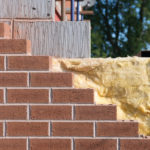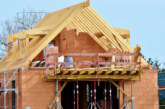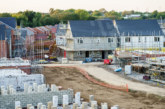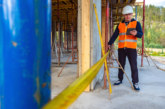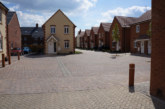Chris Stanley, Housing Manager, Modern Masonry explains why he believes ‘Fabric’ is the first word in eco-friendly housebuilding
It will be no news to any reader that the built environment is a repeat offender when it comes to emission levels, and residential properties are no exception.
Housing design must evolve to help ween the nation off the high-energy consuming systems which have proliferated since the 1950s. ‘Going Green’ is something we need to consider universally. Luckily, making that change to become a more sustainable builder is relatively simple and cost-effective long-term.
For me, I think the key lies in passive design and the adoption of a ‘Fabric First’ approach. Essentially, this involves maximising the performance of the components and material which make up a building’s structure and envelope. It will form a central aspect of the changes in Part L of the Building Regulations.
The good news is, if you harness a ‘Fabric First’ approach early on in the design and specification process, it can be relatively easy to replicate across a whole development. However, it does require a good grasp of material performance and building systems which can reduce the need for mechanical solutions.
So, for those who are looking for ways in which they can build to a ‘Fabric First’ approach, here are the recommendations from Modern Masonry:
Build to last
The terms around changes to Part L have been a long time in the making, but are finally being articulated clearly. All new homes will need low carbon heating. From 2021 they will need to produce 31% lower emissions.
Of course, there will be an immediate concern around what will replace current HVAC. Yes, there are low-energy solutions such as heat pumps, as well as AI-backed infrared technologies available.
A more cost-effective, long-term, fabric-led solution is to consider a relatively commonplace system, the cavity wall. Although a time-honoured structural method, we are only beginning to scratch the surface in which these systems can deliver housing which remains warm in the winter and cool in the summer.
Material choice is important, and it’s well known that masonry, combined with high-performance mineral insulation will deliver consistent, optimal thermal performance. It’s a tried and tested material category, with centuries of application to prove it.
Create space
Although an increase in cavity widths to achieve U-Values of around 0.18 or better may not be necessary in the immediate future, it’s worth looking at what this would mean.
On projects where cavity width is a particular focus, the use of full fill PIR or phenolic insulation can deliver a 0.17-0.19 U-Value in a standard 100m cavity. By increasing the cavity to 150mm you can achieve exceptionally low scores of 0.12-0.14. You can equally achieve optimum results with mineral wool, ranging between 0.13-0.19 depending on cavity width.
Look to the sun
Further, to ensure the best fabric performance, guaranteeing a property with thermal consistency in hot and cold weather, we should increasingly consider the advantages of Passive Solar Design. This is a system approach which fits in line with the increasing move towards the incorporation of photovoltaic solar panels onto a building’s structure.
PSD works best with heavy materials like masonry, which has the required thermal mass to soak up solar gains. On winter days, masonry holds onto the solar gains and slowly releases the stored heat later in the day. During the cooling season, the thermal mass of a building can again soak up excess heat throughout the day and with effective ventilation, releasing the stored heat passively at night when temperatures cool.
Housebuilders have an opportunity to lead the way, particularly as consumers become more eco-savvy and potential buyers now value sustainability within the purchasing decision. Ultimately it comes down to a question of whether your business is going to bury its head in the sand and ignore the sea of change, or hold it up and embrace it. Now is the time to get active about passive.

