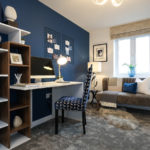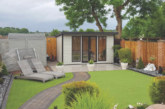At the start of the year, ONS data revealed more than a third (36%) of working adults were still working at home at least once a week. So how do you maximise your office space? Steve Hird, Director at interior design firm Edward Thomas Interiors discusses making the most of your floorplan and how a little unorthodox thinking might reveal some hidden gems.
From an interior design perspective, one of the most interesting legacies of the pandemic is that it’s taught us to challenge preconceptions regarding the purpose of a room. Before, if a floorplan labelled somewhere as ‘study’ or ‘dining room’ then that’s what it was. But since the lockdowns, our homes have become multi-purpose, with rooms doubling up as gyms, schools, playrooms, cinemas and offices.
By now, you may have got a working from home set-up fully established, but for those still working from the kitchen table or perhaps about to move to a new home, my advice is really think about the rooms and spaces, how you use them and don’t be afraid of the unconventional.
With most homes typically needing to accommodate at least two adults homeworking, or a parent and child working and studying, not everyone has the luxury of a dedicated study. Some of the most creative solutions we’ve installed have used transitional or overlooked spaces; think landings, hallways, in the eaves, alcoves, wardrobes or under the stairs. Not only are they easy to shut away at the end of the day, but they enable you to reclaim space that’s either ‘dead’ or just used as storage.
Stylish solutions
Styling these areas has become much easier too, with great options including ladder desks, half desks, foldaway desks and chairs, bar stools, floating shelves, freestanding lockers, even ottomans and benches!
If you’re able to use a more traditional room, remember to style according to shape. In bedrooms, there’s often unexploited space under the window so you could add a console table or upcycled dressing table and immediately create a bright and naturally lit spot.
For slim or narrow rooms, try to avoid overcrowding. Wall mount shelving, use light coloured furniture, add mirrors to reflect daylight and use freestanding floor lamps that can be easily repositioned.
In living or dining rooms, it’s easy to spread out and takeover. To avoid this, consider hidden or foldaway desk spaces, not only can they double as an interesting piece of furniture e.g. sideboard, bookcase or even drinks cabinet, but they also keep work contained, enabling you to maintain a healthy work/life balance.
In square rooms, there’s a tendency to use one wall for a desk and one for shelving but you could also build a corner or wraparound desk that would leave space for a cosy chair or small sofa to sit and make phone calls or proofread printed documents.
Remember your office has to suit your profession, do you need to write, draw, research, experiment, reference, collaborate? All will place different demands on how you configure your space so make sure you prioritise what’s right for you.









