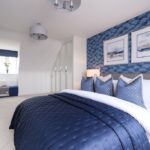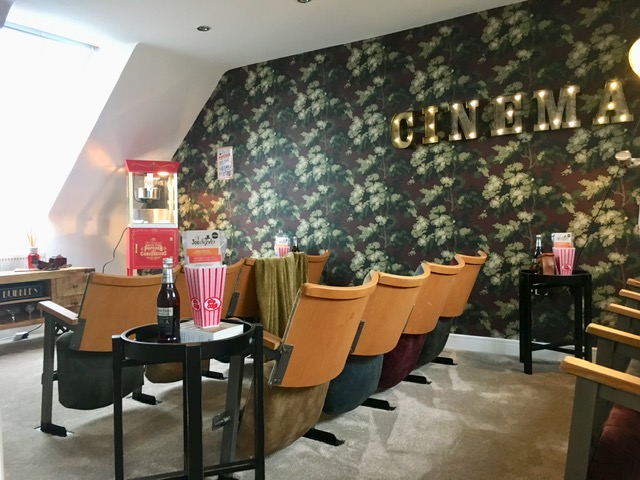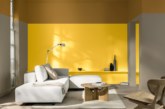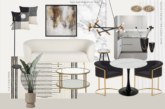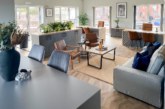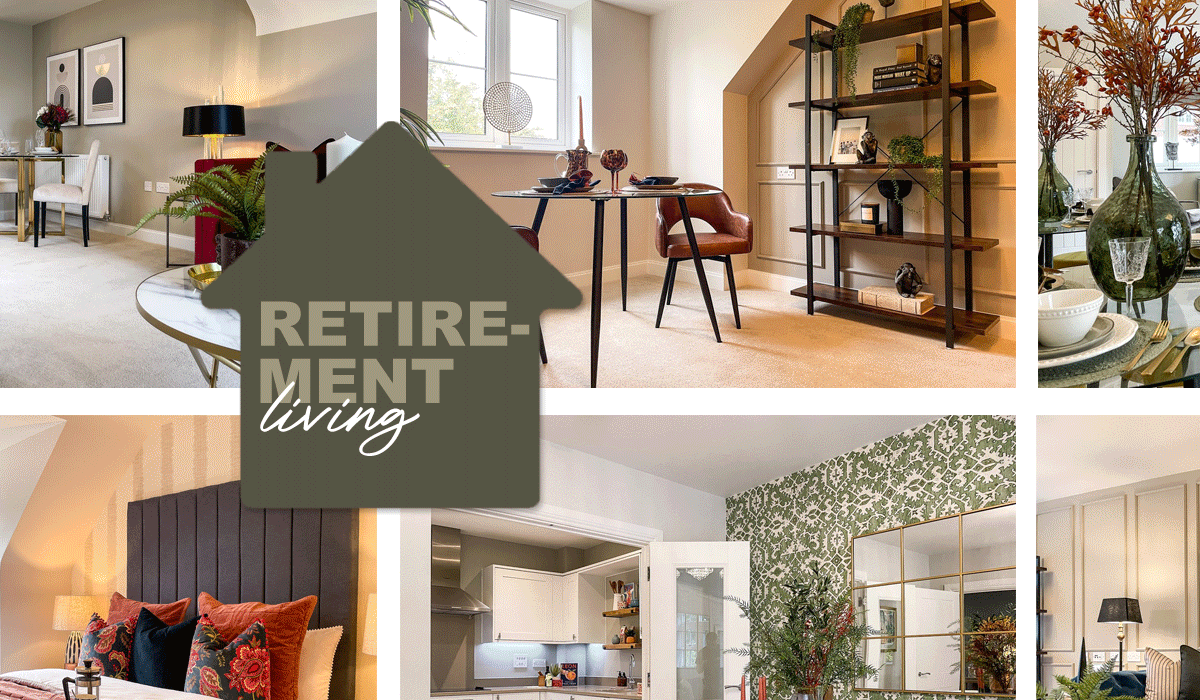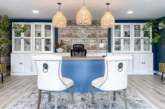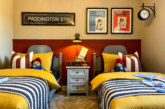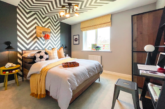The townhouse has fast become one of the most popular house types, especially over the last 18 months when our homes have had to work so much harder. But what it is about these three storey layouts that’s so appealing and how do you make the most of the space? Steve Hird, director at Edward Thomas Interiors offers some insight…
New build townhouses appeal for many reasons. Not only do they have plenty of kerb appeal with feature details such as dormer windows and gable porches, but they are usually either semi-detached or detached, meaning a good level of privacy. The majority also benefit from good size gardens, which means even more space as well as that all-important connection with nature and the outdoors.
Internally, townhouse layouts are mostly open plan with rooms designed to be truly multi-functional. The versatility of these homes is their real selling point, they can adapt as your tastes change, your family grows or priorities shift. Most commonly, the showpiece of a townhouse is its main bedroom, or suite. Likely occupying an entire floor, this space often includes an en-suite bathroom, walk-in wardrobe or dressing area alongside a spacious bedroom. Our styling for these tends to emulate a spa or hotel. It should be a sanctuary, somewhere to retreat and unwind away from the hustle and bustle of the house. We’ll use statement lighting, mirrored or metallic furniture, calming colourways and even luxurious pieces like a chaise longue to create an elegant private space to enjoy a peaceful coffee or good book.
However, from here our approach differs and we try not to follow the conventional ‘badging’ of rooms in order to provide alternative inspiration. Remembering that townhouses sometimes have to accommodate three generations of a family, we consider how rooms can be personalised. A ground floor study might just as easily be a children’s playroom, music room, dining room, or even an occasional bedroom for an older child returning from university. At one of our recent developments, we created an almost self-contained suite on the ground floor, styling the room adjacent the utility as a bedroom while turning the utility itself into a mini kitchenette. The idea being this could appeal to elderly relatives as much as youngsters yet to move out of home.
Similarly, a floor with two bedrooms and a family bathroom can make an ideal haven for a teenager. Transforming one of the bedrooms as a den, gaming room or even home cinema gives them somewhere private to relax, study or hang out with friends. Equally, these bedrooms could make an ideal hobby or craft space, somewhere for sewing, photography, painting or sketching.
One of the other benefits of three storey living is the number of transitional spaces that can be cleverly crafted into creative nooks. Why not make your landing into a library, an integral garage into a home gym or art studio, build a foldaway desk under the stairs or add a crafts bench in the eaves? The key is to think differently and keep evolving. A townhouse offers limitless possibilities, there’s no right or wrong way, so allow it to reflect your family’s current lifestyle.

