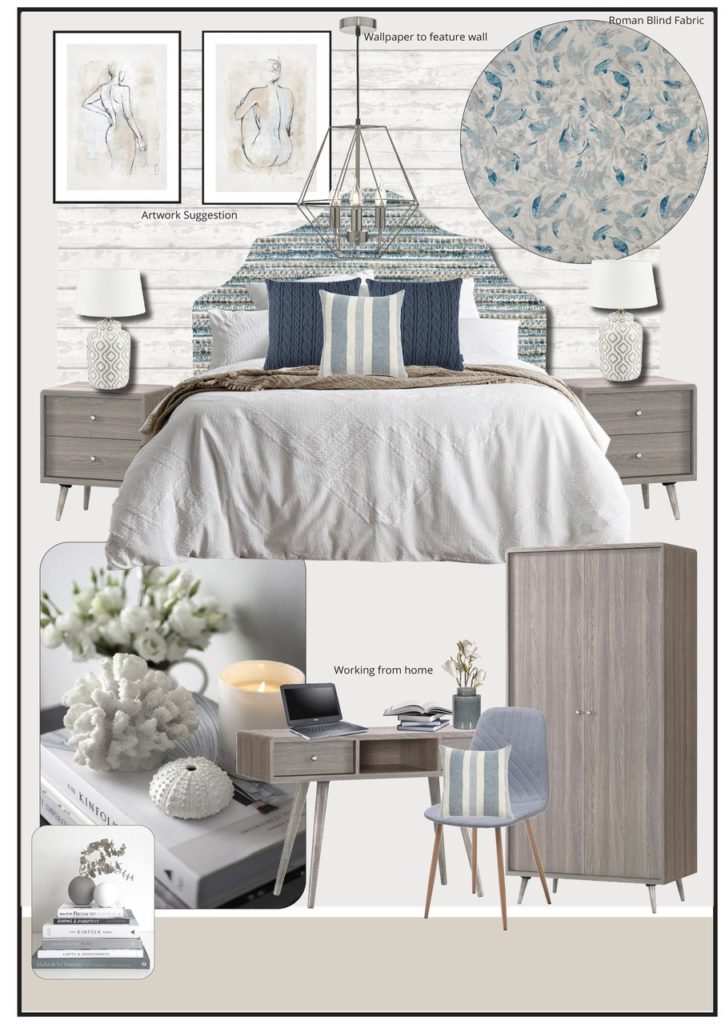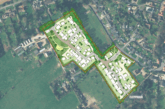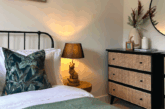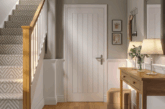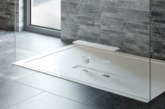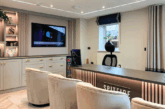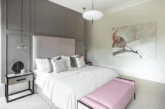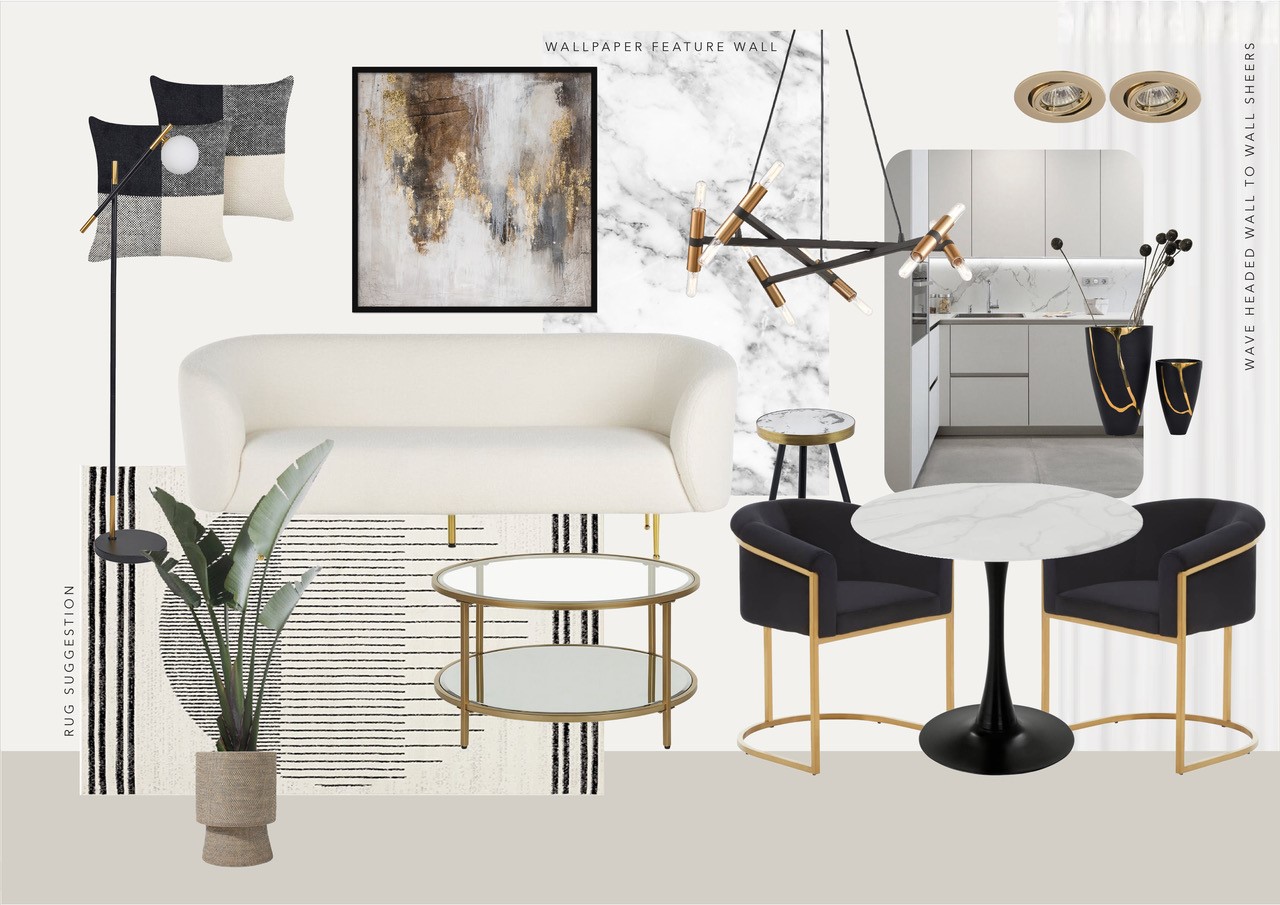
There’s no denying a professionally designed show home is a housebuilder’s primary marketing tool but when a development really needs to stand out, how else can developers use interior design more creatively? Steve Hird, director at Edward Thomas Interiors, highlights three recent case studies of unorthodox thinking.
I’ve written previously about where housebuilders can take cues from retail so an interesting brief, we fulfilled recently was for a high street retail store. Our client, a retirement living developer, had several developments in close proximity so to attract purchasers from a wider catchment, set up a retail store as a ‘hub’.
The location for this was a quintessential market town so our brief was to make the store as much of a destination as the town itself. A country chic design was installed, using furniture, wallcoverings and accessories that were representative of the client’s brand. The idea being it would be familiar but not corporate. House hunters could take time learning about the different developments and gain a sense of the lifestyle before selecting one to visit and view more closely.
Virtual show homes
Pre-marketing plays an essential role ahead of the launch of any development. But what information can you provide over and above a basic floor plan and site layout?
When a client was releasing homes for sale 12 months ahead of build, they needed more marketing collateral to support early sales. We were commissioned to produce a series of virtual showhomes, devising three deliberately contrasting designs to help house hunters understand the range of homes available and how the space within them could be used.
Not only were these CGIs given to all those who pre-registered their interest but they were also used to attract overseas purchasers and investors. We then later designed three physical showhomes, meaning interested house hunters could take inspiration from six different concepts, which greatly increased the sales rate.
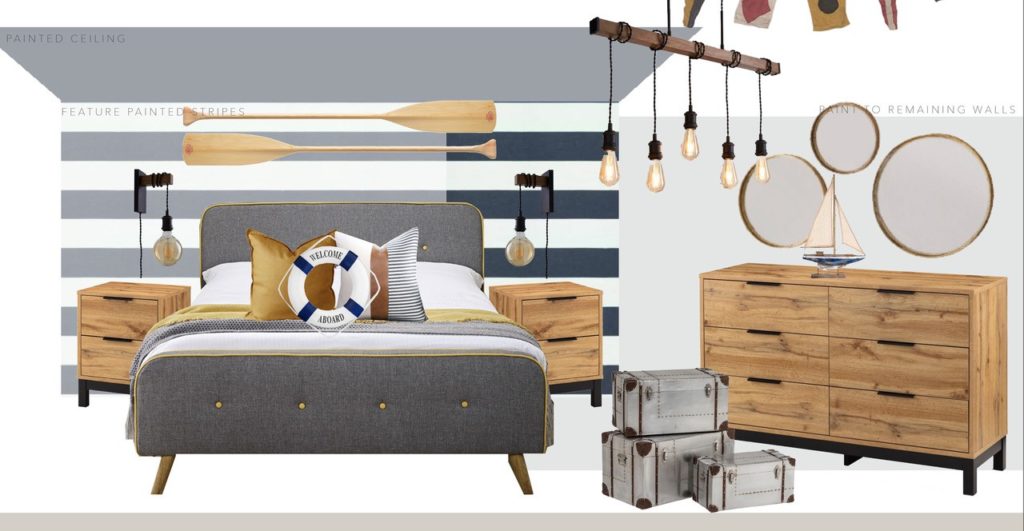 Design for digital
Design for digital
As VR technology, video walkthroughs and interactive screens become more commonplace in the house buying journey, space needs to be accommodated for these. In sales centres, it’s advisable to plan these from the outset rather than adding later, as they require dedicated space and room to move.
For interactive screens, a zoned space within the sales office works well as it allows house hunters to view while they wait but also means a sales advisor can be nearby to present or demonstrate if required. Where developers offer site tours through VR, we’ve created separate cinema-style rooms to ensure these can take place privately and not distract from the main selling areas.

