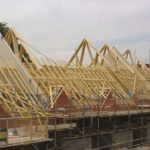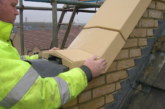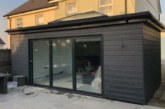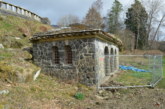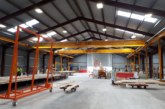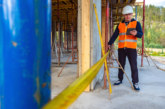Tim Tasker, Technical Manager at Pasquill, explains the benefits of gable wall spandrel panels, and why compliance is critical for these off-site manufactured products.
Gable walls add an attractive aesthetic to a build, and many housebuilders and developers are choosing to include this in the design of their properties. To enable this design in the build structure, gable wall spandrel panels provide an alternative to the inner leaf of an exterior masonry wall at the gable end of a building.
Although the offsite production method of gable wall spandrel panels can increase build speed and quality, this is only true when the design, manufacture and installation elements work together effectively. It’s crucial they are designed to comply with structural, thermal and fire resistance performance standards, as well as current building standards and regulations.
Ensuring compliance
British Standard’s PD 6693 for the UK and SR.70 for Ireland offer recommendations for the design of timber structures, outlining the importance of one person assuming overall responsibility for a project. In the instance of gable wall spandrel panels, the building designer is the responsible party and information should be shared throughout the process.
Responsibilities for each designer can be found within Annex A in PD 6693 and section 10 in SR 70. The manufacturer will engineer the gable wall spandrel panels to meet stated requirements and withstand design loads specified by the designer. These will include wind loads – both pressure and suction – and the acceptable permitted deflection limit of the outer leaf of masonry.
Sound structure
The NHBC Technical Guidance on spandrel panels to cold roofs states that gable wall spandrel panels require robust lateral connections from the masonry gable wall to the spandrel, and between the spandrel and the roof trusses at rafter and ceiling level. This is to effectively transfer loads to the main trussed rafter roof structure. In addition, they must resist wind loads acting on the gable end walls, and any loads imposed by the outer layers of cladding.
These loads are transmitted through the panel to the roof structure via lateral restraints, which can be provided by metal restraint straps fixed to the panel and noggings, timber bracing fixed to the bottom or top chord across a minimum of three trussed rafters, or timber members fixed into at least two studs within the panels.
Fire protection
When it comes to fire protection, compliant specification is dependent on the dwelling type and distance from relevant boundaries, based on Approved Document B1 (England) and 100mm thick masonry outer leaf fire protection.
Three storey houses and two storey flats must meet Requirement B4 if the building is close to a boundary, and the area of the gable wall spandrel panel is larger than the allowable ‘unprotected area’ of the plot.
Houses and flats with height exceeding this must meet Requirement B4 if the building is close to a boundary and the area of the gable wall spandrel panel is larger than the allowable ‘unprotected area’ of the plot.
Thermal considerations
Investigation into the thermal performance of a gable wall and cold roof thermal bridge detail, incorporating a timber spandrel panel in place of an internal leaf of masonry blockwork, found it to be a highly compliant solution, subject to careful detailing of the connection to the head of the masonry wall.
The modelling found all scenarios to demonstrate compliance with the minimum surface temperatures/fRsi requirements of BR 497:2016, and the associated heat loss (y/Psi-value) for use in SAP calculations.
Panels are clad on one side with structural sheathing board, which is covered with a breather membrane to prevent moisture ingress from the cavity during designed service life.

