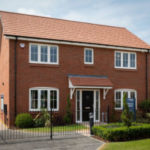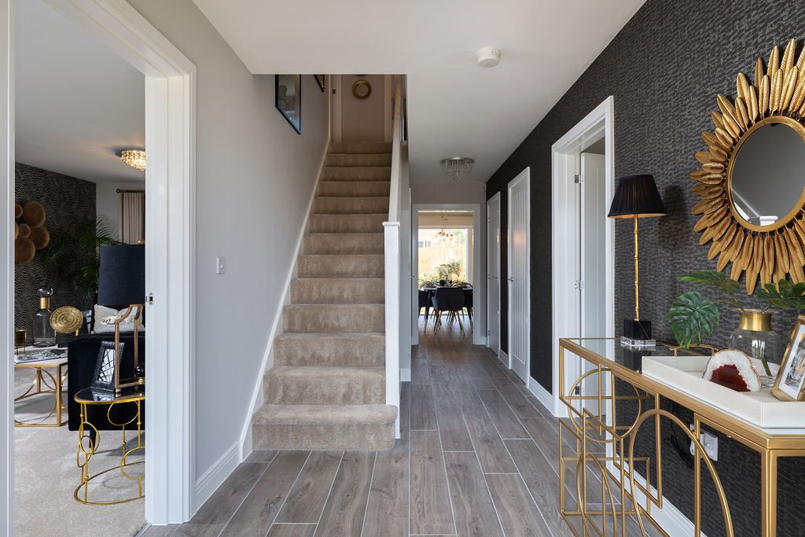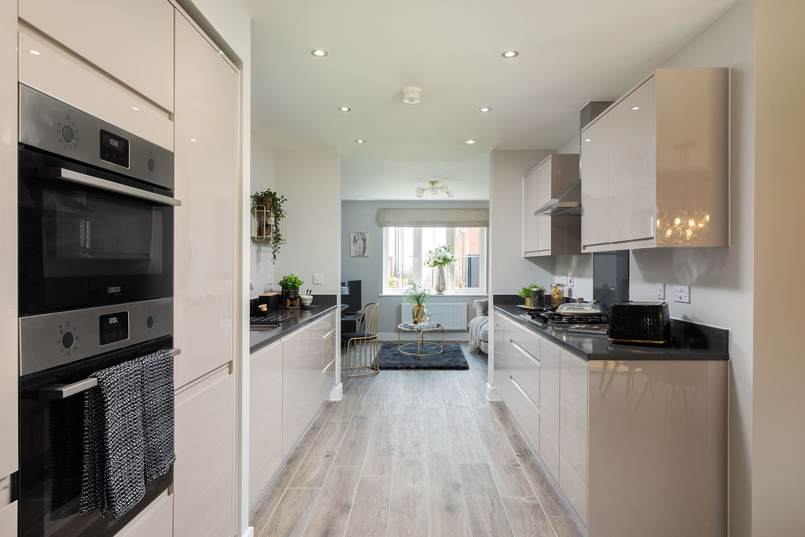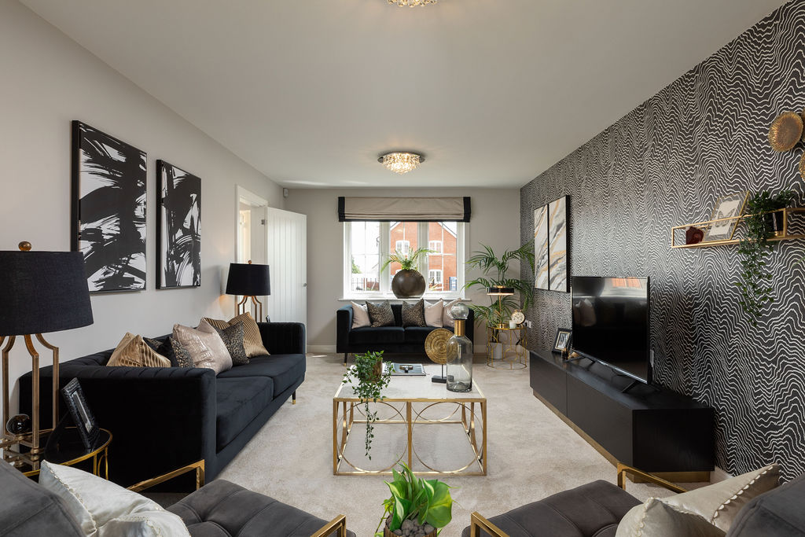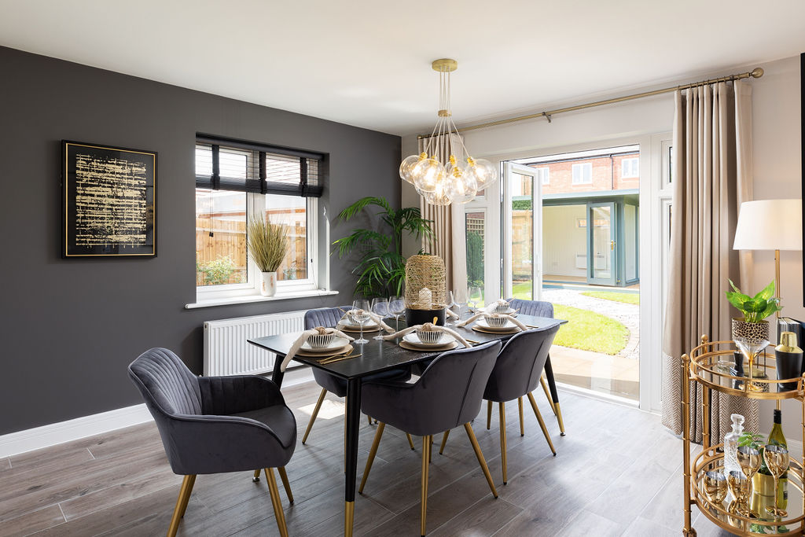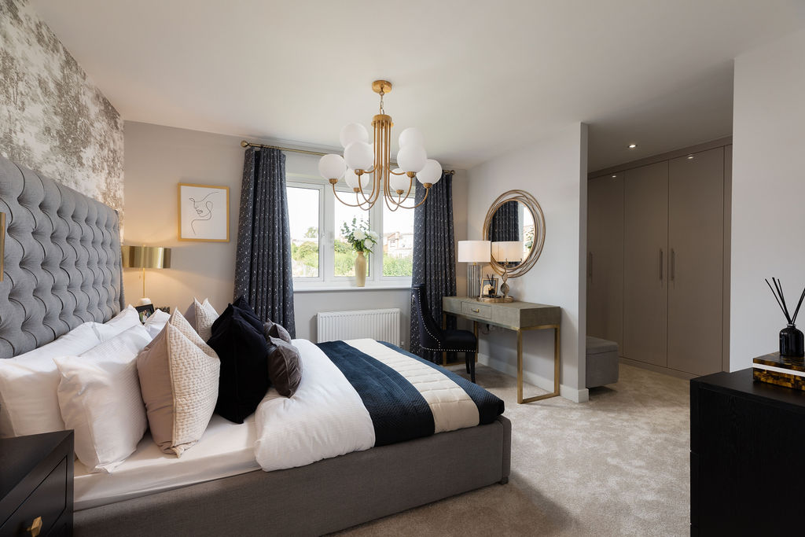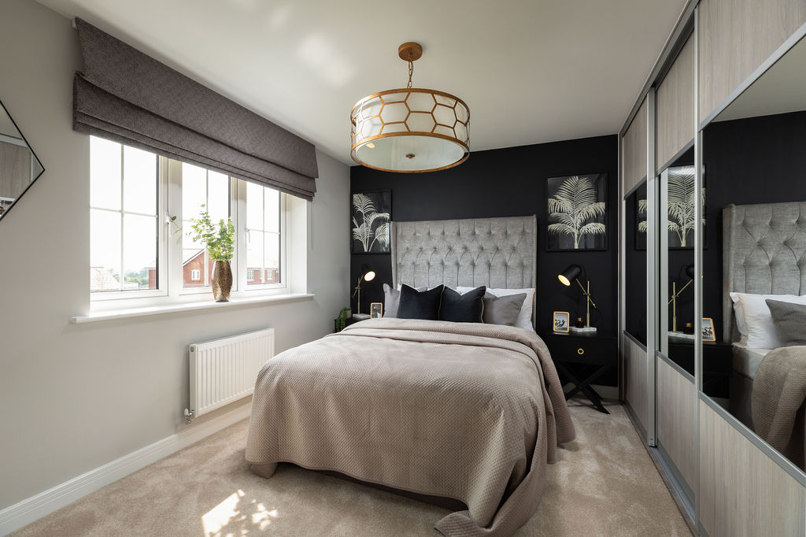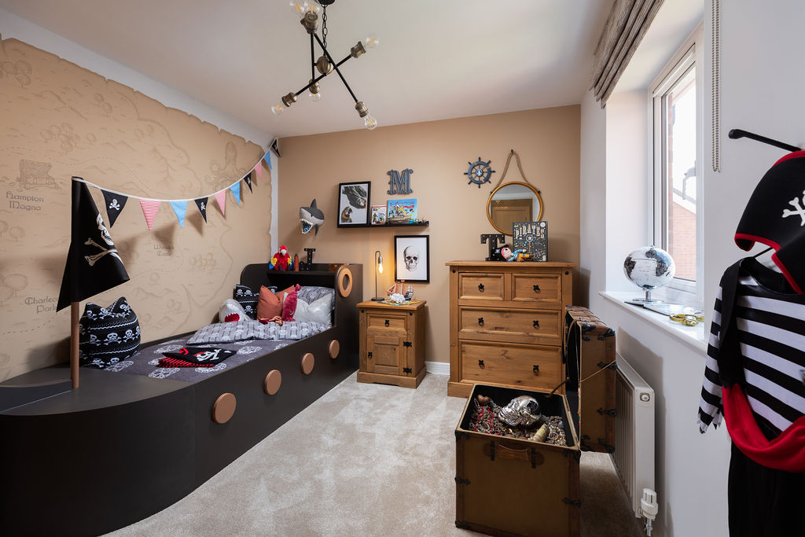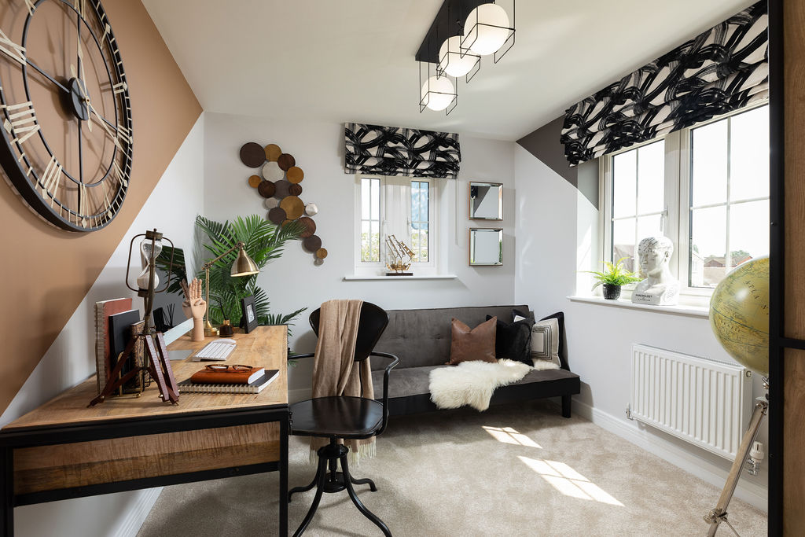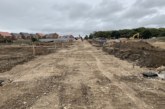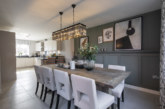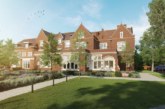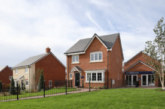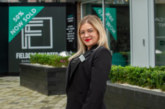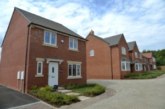The four-bedroom detached Weaver is one of two showhomes open at Bellway’s Hampton Trove development in Hampton Magna, Warwickshire.
The team at Bellway South Midlands have collaborated with Edward Thomas Interiors to style this luxurious family-size property and give prospective buyers an insight into its spacious layout and thoughtful design.
Director at Edward Thomas Interiors, Steve Hird, said: “We styled the Weaver show home to create a sense of theatre and glamour. A striking black and gold colour palette features throughout the home and is enhanced with some truly dramatic animal print wallpaper and artwork.
“With a characterful L-shape layout, there’s plenty of space in the Weaver to personalise, so for instance we added home working stations in both the kitchen/family/dining room and one of the guest bedrooms.
“In the garden, Bellway has installed a permanent pod, so our styling for this mimicked some of the Weaver’s grandeur, including a foliage wall and neon sign, but also featured a rattan sofa and wall-mounted wine rack to show how this space can transform from office to party.
“Perhaps the most memorable room in the Weaver, and certainly the one we’ve had the most comments about, is the children’s bedroom. Playing on the development name, this space became a genuine treasure trove complete with specially made pirate ship bed, treasure map wall mural, shark, octopus and parrot accessories and of course, an overflowing treasure chest!”
Entrance hallway
The layout of the Weaver has a spacious, open-plan feel – as you can see from the minute you step into the property. The black and gold colour palette can be seen straight away, giving the house the glamorous vibe that the designers had intended.
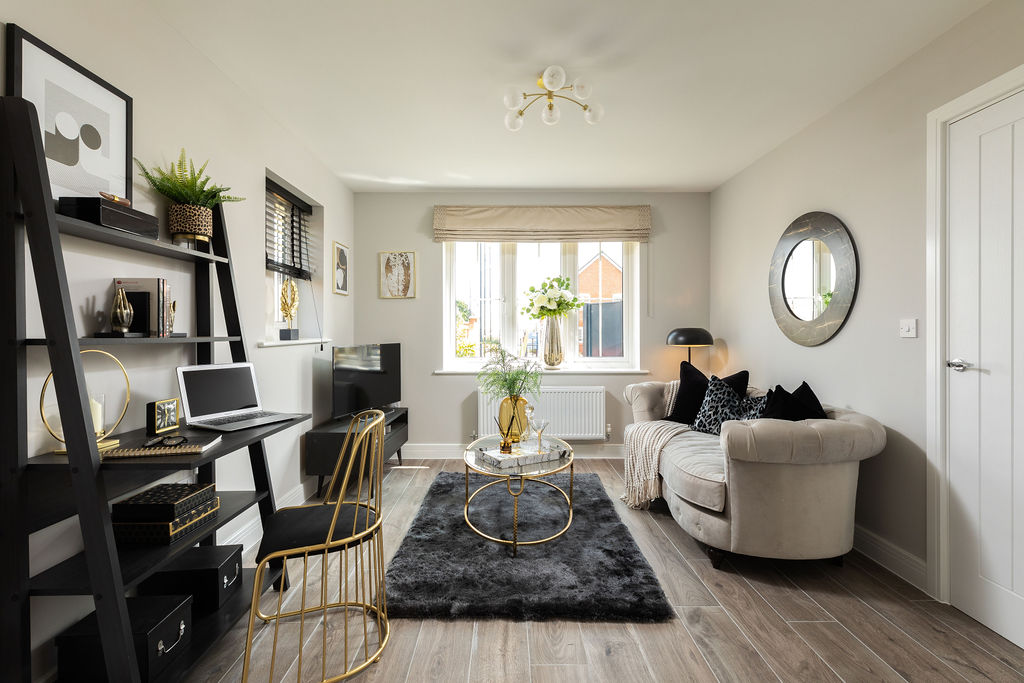 Kitchen/dining/family room
Kitchen/dining/family room
The kitchen/dining room can be found at the back of the house, with French doors opening to the garden and allowing sunlight to fill this space throughout the day. The colour palette continues into this room but softened by the use of whites and greys.
The kitchen has a clean white finish, giving it a modern, chic feel, while the dining room has a charcoal feature wall with gold finishes to the legs of the dining room chairs and an elegant brass drinks trolley to one side.
The open-plan living space flows round to the front of the house where there’s a family room, with prominent black features including a desk, rug and TV unit. The designers have also used charcoal and black cushions on the cream sofa to tie the theme together.
The living room
The over-arching colour scheme is most prominent in the dual-aspect living room, which portrays a sophisticated feel, with black-and-white patterned wallpaper on one side of the room, as well as black velvet sofas and armchairs.
The designers have incorporated gold edging on the armchairs, lamps and coffee table to reinforce the luxurious vibe, complemented by the leafy foliage from houseplants placed around the room.
Master bedroom
The sophisticated design of the master bedroom encapsulates a classic boutique hotel feel. Wardrobes are located behind a partition wall which then leads down to the en suite – creating the spacious effect of two rooms in one.
The black-and-gold theme is more muted here, for a softer feel – with lighter golden cream tones on the feature wall behind the headboard, and restrained use of black in the pillows, bedside tables and chest of drawers. Delicate gold elements are seen on the legs of the dressing table, the mirror and the light fitting – adding to the opulence of this relaxing and luxurious room.
Bedroom two
The second bedroom oozes a similar feel of elegance and grandeur. The feature wall behind the high bedframe is a striking black which makes the room appear longer, whilst reflecting the colour palette seen throughout the house.
The rest of the design features softer colours to complement the dark coloured wall, with the lamps and bedside tables bringing the room together and the gold theme continued in the honeycomb edging of the lightshade.
Bedroom three
The third bedroom in the property has been transformed into a children’s room designed in homage to the development name – Hampton Trove. The colour palette can still be seen here but with a pirate twist. With a pirate ship bedframe in black contrasted with pirate gold in the antique-style trunk, this room is a real treasure trove for youngsters.
Warm, sepia tones, including a treasure map wall mural, make this an inviting and cosy space for bedtime.
Bedroom four/study
The designers chose to turn the fourth bedroom into a study, in order to show prospective buyers the multiple design options available with this home.
This room retains the theme of black and gold opulence – with black on the furniture frames and the window blinds – but adds warmer brown tones with natural woods, giving it a more relaxed and homely vibe. This is a serene and peaceful haven for those working from home.
Head of Sales for Bellway South Midlands, Elaine Brown, said: “Since both our showhomes launched at Hampton Trove earlier this year, we have seen a sustained level of interest from a range of potential buyers, particularly from families looking for more space.
“The designers at Edward Thomas Interiors have created a unique, modern and glamorous showhome for buyers to view, giving them ideas and inspiration for the design of their own new home.”
The Weaver showhome is now available to view via appointment. Prices for the two, three and four-bedroom properties available at Hampton Trove currently start at £270,000.
For more information on the properties available at Hampton Trove, located off Daly Avenue in Hampton Magna, visit https://www.bellway.co.uk/new-homes/south-midlands/hampton-trove or call the sales office on 01926 953787.

