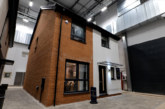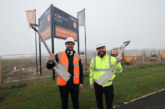Bellway has been given the green light to start work on a new development of 182 homes at Ebbsfleet Garden City.
Ebbsfleet Development Corporation has approved the housebuilder’s plans to develop an 11-acre site within the former Eastern Quarry part of the major regeneration zone.
The site, which is to be known as Whitecliffe, will be the second Bellway development to be built at Alkerden Village – the central part of the Eastern Quarry site – and the fifth at Ebbsfleet Garden City as a whole.
This latest development will be delivered by Bellway’s Kent division and construction work is due to start on the site off Castle Hill Road in April.
It will include a range of one and two-bedroom apartments, two, three and four-bedroom houses, and a central pocket park.
There will be 75 apartments and 107 houses, with 136 properties for private sale and 46 affordable homes available to local people through rent or shared ownership.
Dan Merriman, Land Director at Bellway Kent, said: “We are naturally pleased to have received planning consent to start work on these 182 homes at Ebbsfleet Garden City. The development will make a significant contribution towards the creation of an attractive new neighbourhood at Alkerden Village.
“Our Whitecliffe development will sit within the north-western part of Alkerden Village, just to the north of the education campus which is currently under construction and just to the east of the Major Urban Park which runs the entire length of the Eastern Quarry site.
“The mix of one to four-bedroom properties has been designed to meet the needs of local housebuyers, with a particular emphasis on catering for the high demand for family homes identified in the 2010 Dartford Strategic Housing Market Assessment. Almost a third of the properties at Whitecliffe will have four bedrooms, while the large proportion of two-bedroom houses and apartments will cater for first-time buyers looking to get on the housing ladder.
“The homes have been sensitively designed to reflect the unique architectural character of the local area and draw on its rich farming and industrial heritage. The terraced and semi-detached houses will be built using yellow brick inspired by the Swanscombe workers’ cottages located to the north of the site, while the detached houses will be built with red brick in the farmhouse style in a nod to the neighbouring Alkerden Farm.”
The scheme was designed by award winning architects BPTW. Partner Chris Bath commented: “It’s fantastic to see the scheme approved and commended for its design quality at planning committee. To create a characterful family neighbourhood and a sense of place, our architectural team designed three-character typologies; workers’ cottages, farmhouses, and farm buildings, inspired by the surrounding Swanscombe and Alkerden area. With an important focus on healthy living, homes sit within a lovely green setting and offer connectivity with the landscape. We’re delighted with this latest approval for Bellway”.
Bellway is set to start construction work at Castle Grange, its first development at Alkerden Village, after receiving planning permission to build 138 apartments on land just south of the education campus in December last year.
The masterplan for Alkerden Village – the most central of the three new villages which make up the Eastern Quarry site – includes around 1,500 new homes and a range of commercial, retail and community facilities. The Alkerden Education Campus is due to be completed in 2023 and will feature a nursery, primary school, secondary school, and sports facilities which will be open to the public outside of school hours.
The wider Eastern Quarry site, comprising Alkerden and the neighbouring villages of Ashmere and Castle Hill, is set to deliver a total of around 6,000 homes when completed.
The project forms one part of the wider Ebbsfleet Garden city regeneration scheme spanning more than 660 acres of land between Dartford and Gravesend which has been earmarked to provide around 15,000 new homes.









