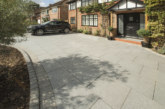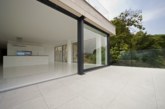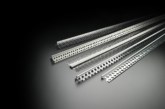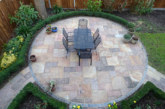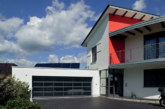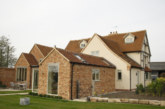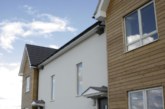
New technical guidance highlighting best practice for the application of render was published in NHBC Standards 2017, which came into force at the start of the year.
The new Chapter 6.11 ‘Render’ is a key element of NHBC’s on-going campaign to reduce defects in external walls.
The rigours of exposure to external conditions can soon start to test the durability of render on a new home and it is anticipated that the technical guidance and advice in the new chapter will help reduce damage.
Explaining the reasons behind the new chapter, NHBC Standards Manager Paul Cribbens said: “In a relatively short space of time poor design detailing can be laid bare, resulting in preventable render damage. Recognising the increased consequences in relation to issues such as cracking in rendered walls, the new Chapter 6.11 sees the introduction of specific guidance to assist the building designer.”
A summary of the new guidance includes;
- Movement joints should be continuous through the render and background and made weathertight with an appropriate seal.
- Position joints so that they do not pass through rigid wall components such as lintels or bed joint reinforcement.
- Bed joint reinforcement should be placed in the first two courses of the external leaf above and below any opening. Where possible, reinforcement should extend 600mm beyond the opening.
- Where a board background is attached to a timber framed building via battens, consideration needs to be given at the accommodation of movement at each floor zone. All joints should be detailed in accordance with the system manufacturer’s recommendations to be weathertight and allow for movement.
- Ensure that the accommodation of movement to rendered parts of the home is considered at design stage.
Full details of the chapter are freely available online at NHBC’s Techzone (www.nhbc.co.uk/techzone)

