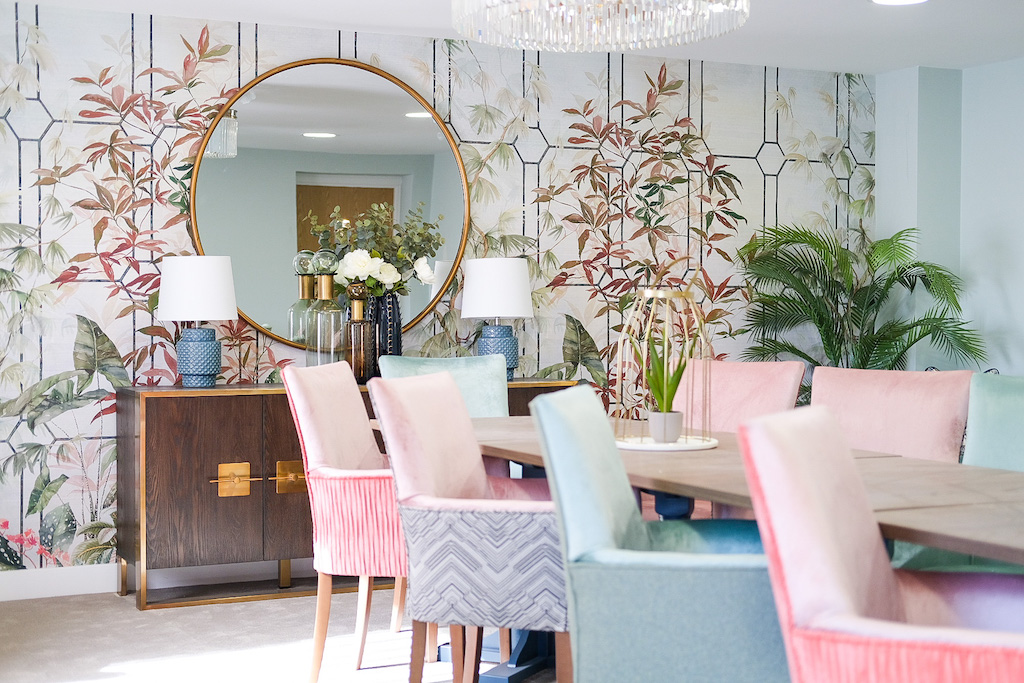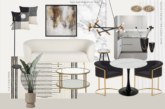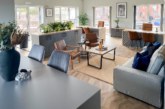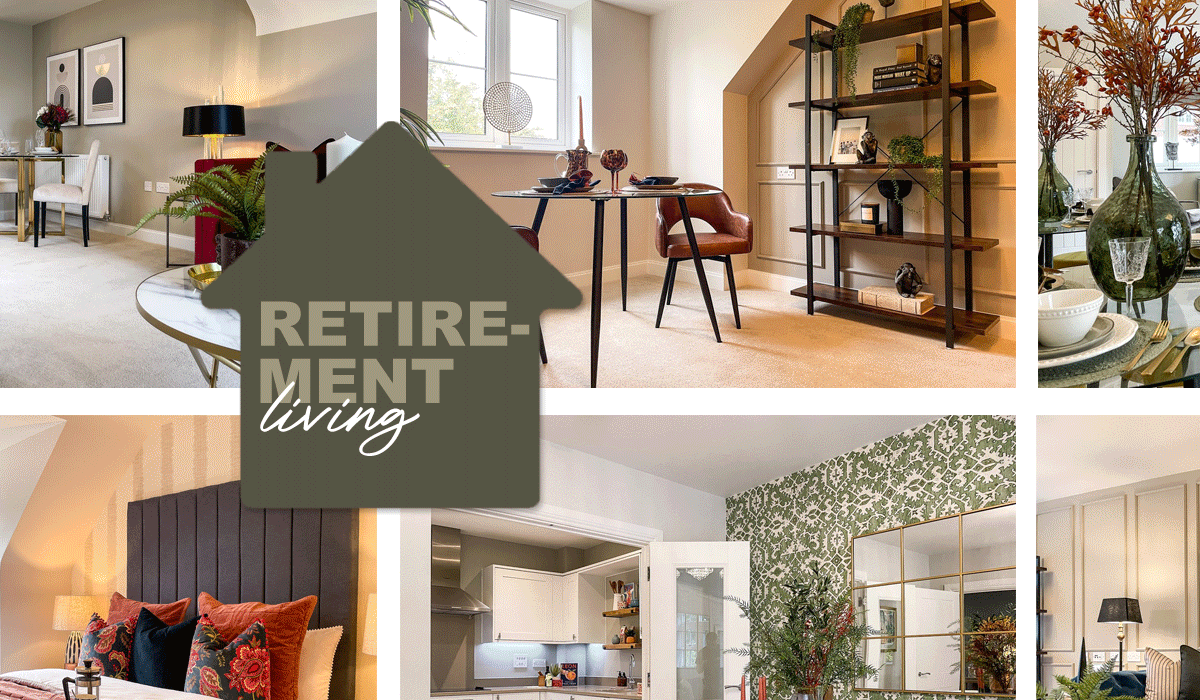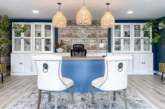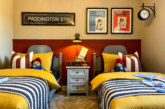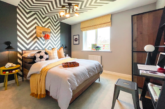When it comes to retirement housing, it is important to help prospective buyers understand the opportunities a move could bring. Steve Hird, Director at Edward Thomas Interiors argues it’s a matter of awareness, and that downsizing doesn’t mean downgrading.
For some, the idea of a retirement home represents a lack of independence, privacy and forced interaction all encased in a gloomy and drab environment that’s stuck in the past. One of the interesting legacies of the pandemic, however, is that as people have struggled with shielding, self-isolating and loneliness, this has softened perception and it’s really time to retire the stereotype. Today’s retirement villages offer thriving communities, a choice of house types, opportunities for new friendships, and to lead active lifestyles all with the security of care and assistance should it be required.
The primary focus is lifestyle, and this is where we take our cue for interior design. Our most popular brief is to create the appearance of a boutique hotel; somewhere that’s welcoming and eye-catching, easy to navigate and with plenty of multi-purpose spaces.
Living in a retirement community doesn’t involve surrendering your independence; in fact many modern developments include top quality amenities from hairdressers, beauticians and wellness studios to bespoke bars, bistro restaurants and private dining rooms that can be hired for special occasions.
These amenities aren’t an afterthought either; they are designed and styled to take inspiration from location, include current trends whilst also being practical and age appropriate. The aim is to encourage enjoyment and eradicate the fear of missing out; you can host friends and family and still feel houseproud. Many developments now even include a guest suite, where visiting friends and family can stay overnight.
Open plan
How we style show homes and apartments follows a similar approach. We recognise that the average retirement age certainly isn’t old and try to reflect this in our styling. Properties are typically open plan, so much like for a first-time buyer or even large family home, we can create distinctive zones for dining, relaxing, socialising or hobbies.
We’re also not confined by convention, so a second bedroom might become a study or craft room to show how it provides an additional, habitable living space. One of the newest ideas we’ve seen are the ‘try before you buy’ suites, allowing potential homeowners the chance to experience the lifestyle before making the final decision – this certainly helps retirement communities become more accessible and visible, which is essential when it comes to incentivising a move.
Considerate design
Of course, we do also have to think practically. Aging means people’s needs change and therefore spaces have to be adaptable and accessible. So for instance, seating should be comfortable but easy to move; accessories aren’t too cumbersome or heavy; tables can be adjusted to suit wheelchair users.
For us, it’s all about inclusive and considerate design. Obviously there is a question of affordability, and this will vastly depend of the level of care required, but humans are social creatures, the pandemic has confirmed that, so we should always aim to create hospitable and stylish environments to connect, at any age.


