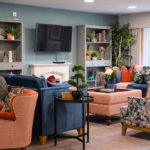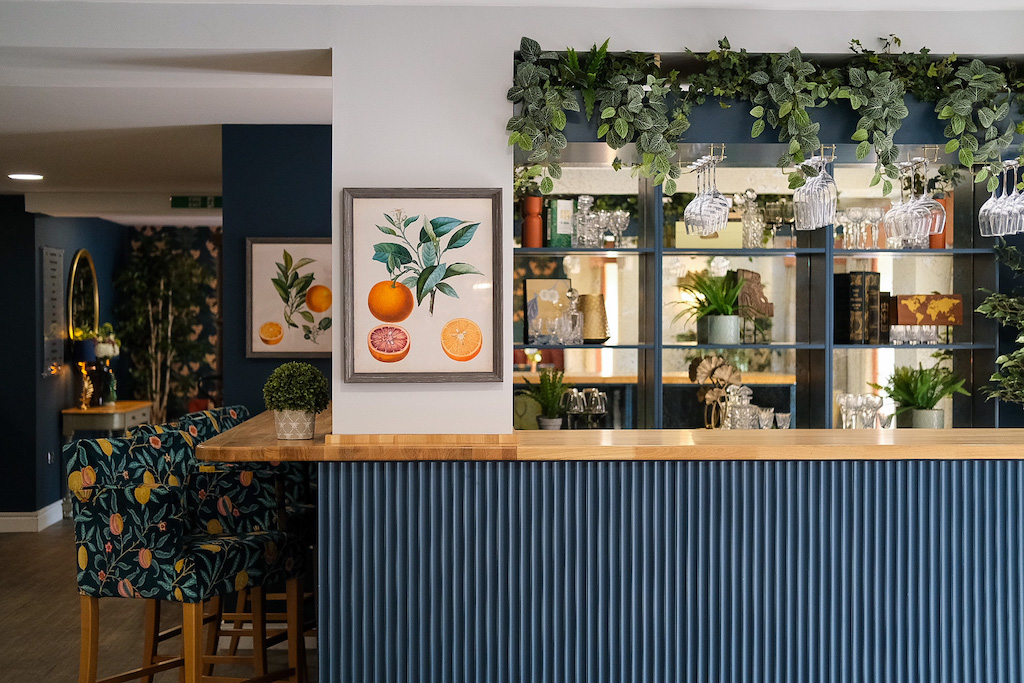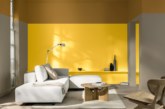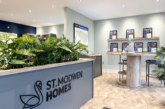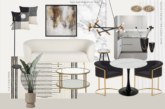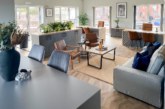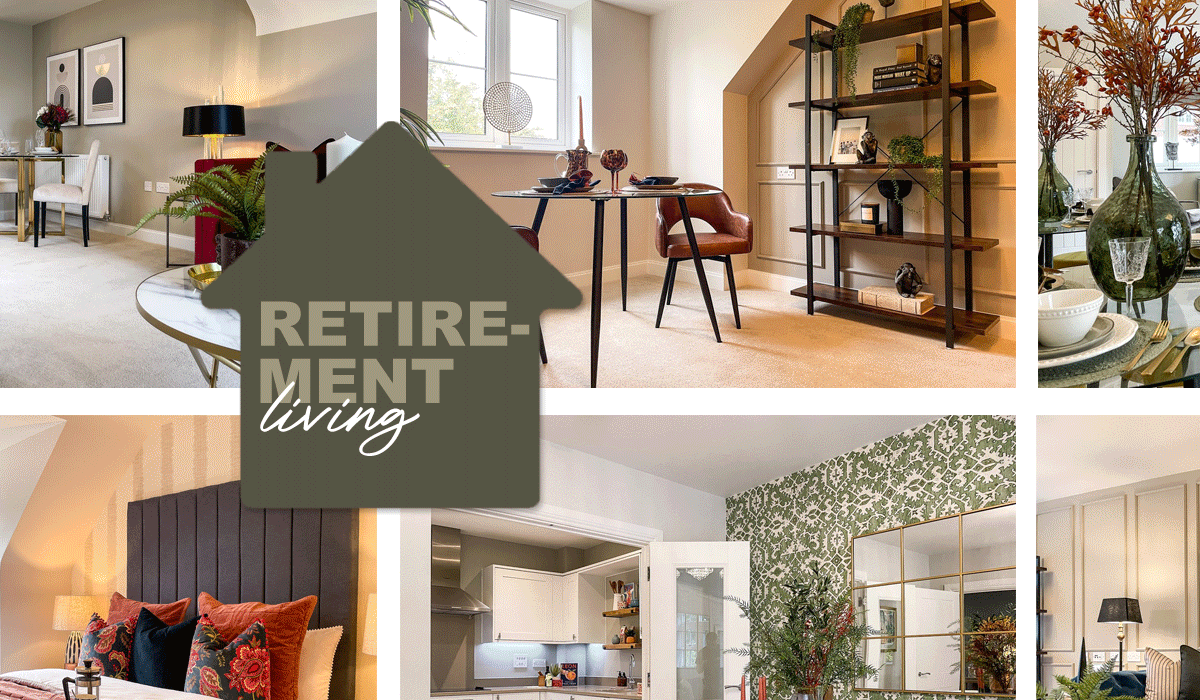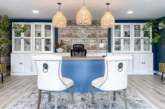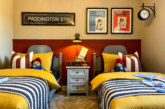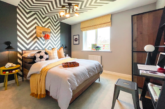Estimates suggest there are 75,000 people living in UK retirement homes. Couple this with ONS data showing that the over 65s group has the highest growth level, now representing 18.5% of the population, and it’s easy to see why this market is fast growing and vitally important. So how do we address the disconnect between the perception and reality of retirement living? Steve Hird, Director at Edward Thomas Interiors discusses designing for these communities…
A report released recently suggested loneliness brought on by the pandemic has softened perceptions of retirement villages and that the benefits; a sense of community, the opportunity for active social lives, and convenience, are becoming more widely embraced. Communal lounges were closed for over a year as part of the national lockdowns, forcing people to not only re-value what they represent but also re-think how these typically tired and neglected spaces could be used. Our starting point for designing any shared rooms is remembering that it’s an extension of someone’s personal living space. Unlike a show home, where the priority to is to highlight the space and incite imagination, a retirement living lounge, dining room or reception needs to create that hygge sense of warmth, wellness and comfort, somewhere to enjoy spending time.
Once this is established, we think about location. What has motivated a move? What is attractive about the lifestyle of the area? For example, if it’s city centre, is it about community and embracing local amenities? If it’s more rural or coastal, is it about being outdoors and connecting with nature? Our styling can then reflect this, from colour palettes and wallpaper patterns to furniture choices and layouts. For instance, at a recent scheme in Stow-on-the-Wold, we took inspiration from the market town’s heritage and adopted a country, hunting lodge design with plenty of warm tones and fabrics. Similarly in Tettenhall, our brief was to create a boutique hotel ambience so we added lots of botanical upholstery and artwork, a big trend for this year, together with panelling and gold accents for a sense of arrival.
From here, we try to define the type of space. More often than not, it’s something multi-functional. Somewhere uplifting for people to socialise, play games, read, watch a film, have visitors, or even pause to reflect. We achieve this by using a mix of patterns, prints, furniture and lighting to create distinctive zones yet still retain an overall flow and clear concept. We’ve also recently started commissioning bespoke joinery to build honesty bars, complete with bar stools, panelling and cosy cluster seating to make a focal point or somewhere to meet visitors.
We also have to think practically. Whilst the average retirement age certainly isn’t old, people’s needs change and these spaces have to be adaptable and accessible. So for instance, furniture needs to include a mix of seating that is comfortable but easy to move around and reconfigure depending on the activity. We avoid cushions that are too cumbersome or heavy. In dining rooms, we follow a bistro style so that wheelchairs can be accommodated.
For us, it’s all about inclusive and considerate design. Many of today’s modern apartment schemes all feature gyms, salons, pools, etc, and are built around a lifestyle, why should the older generation be any exception? Obviously there is a question of affordability, and this will vastly depend of the level of care required, but I see no reason why we shouldn’t approach designing for this generation without the same principles. Humans are social creatures, the pandemic has confirmed that, so we should always aim to create welcoming, hospitable and stylish environments to connect, at any age.

