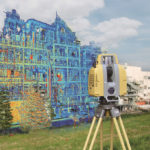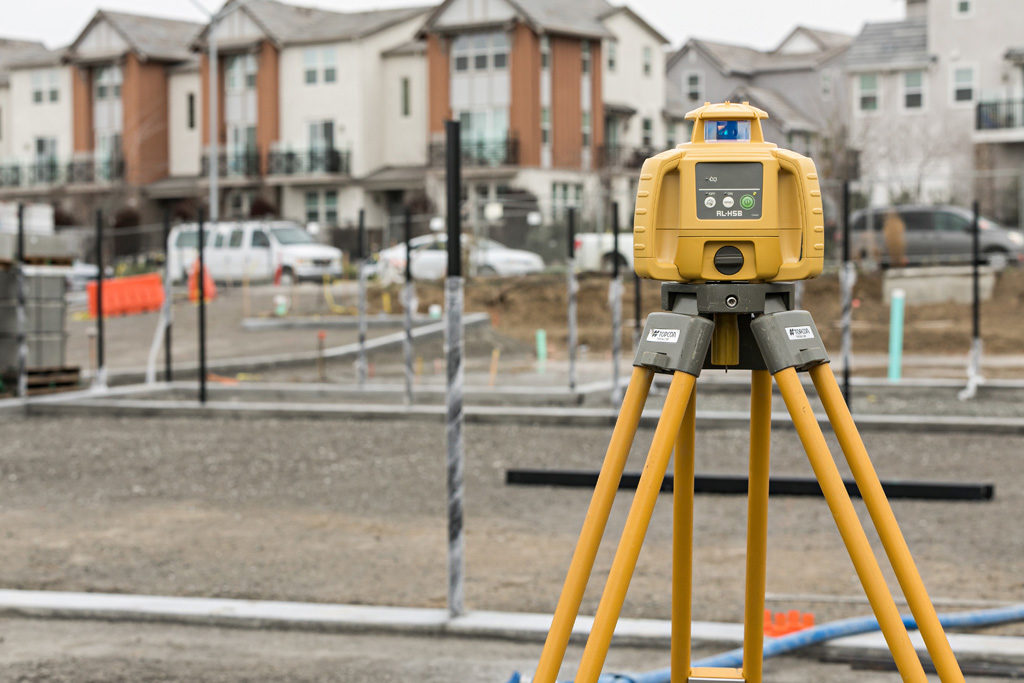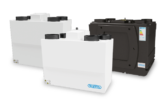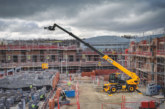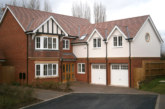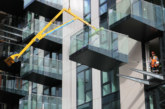The Government target of 300,000 new homes each year is well-known – but in order to reach it does the sector need to re-think its approach to building? Simon Crowhen, Manager for Geomatics at Topcon Positioning GB, discusses the technology and workflows that could help improve the housebuilding process.
Traditional housebuilding is exactly that, traditional. There haven’t been many changes in the process of building a house since Roman times, but there are many technological advances that can make building a house, or hundreds, much quicker, simpler, cheaper, and still meet, if not exceed, quality standards.
Pre-fabricated housing has a chequered past in the UK. Following the Second World War, we were told pre-fabricated houses were the solution to our post war housing crisis. 160,000 small homes were rapidly built in the 1940s and 50s. They weren’t the prettiest of buildings, with the Housing Minister of the time describing them as “rabbit hutches”, but they served a purpose and more than 1,000 lasted for over 50 years.
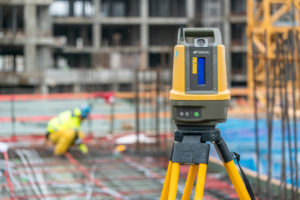 Built in factories off-site (giving the now popular term, offsite), sections of a house can be factory made ready to be slotted together on site. With the factory environment much easier to control – ensuring the space is dry, flat, safe for workers, accessible for material deliveries etc. – the speed at which we can construct a new home is dramatically increased, without compromising on quality.
Built in factories off-site (giving the now popular term, offsite), sections of a house can be factory made ready to be slotted together on site. With the factory environment much easier to control – ensuring the space is dry, flat, safe for workers, accessible for material deliveries etc. – the speed at which we can construct a new home is dramatically increased, without compromising on quality.
Offsite is a very different world today, and it’s not just house builders that have the opportunity to take up this new way of working. The flat-pack furniture specialist, IKEA, has teamed up with Skanska business, BoKlok, to deliver its first 162 homes in the UK, ensuring a focus on high-quality manufacturing and quick assembly in a ‘safe and sustainable environment’.
Scan do
When manufacturing a house offsite, the precision of the parts that need to slot together must be millimetre perfect.
Scanning technology has existed for decades, but nowadays we can scan and evaluate our projects to ensure they’re within precise tolerances. Models must be checked before they’re sent to site and out of a controlled zone where fixes or adjustments are easier to make. It’s also critical that the site is ready, that the manufacturers know the grade, space and orientation of where the houses will sit so they’re built appropriately – again, scanning is critical here.
Scanning technology such as the Topcon GLS-2000 can make the life of the manufacturer much easier. In combination with modern, easy-to-use setting out instruments like the Topcon LN-100 Layout Navigator, or even the revolutionary integrated scanning and stake out solution with the Topcon GTL-1000, the contractor is an integral part of the process.
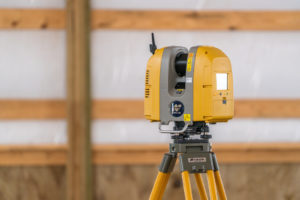 These technologies will determine that the parts are built to specification so they slot together perfectly, that they’re being positioned in exactly the right place, and also highlight anything that is missing or incorrect immediately, preventing time consuming and costly mistakes.
These technologies will determine that the parts are built to specification so they slot together perfectly, that they’re being positioned in exactly the right place, and also highlight anything that is missing or incorrect immediately, preventing time consuming and costly mistakes.
The ability to capture and utilise data like this has already brought significant benefits to other construction sectors, such as tall buildings, rail and road infrastructure, but housing must catch up.
Digitising housing
While offsite housing is one remedy to the housing crisis, there are other solutions that are perhaps less radical, but just as effective in improving efficiencies.
One issue the industry is facing is the reluctance to share data. On housing developments of all sizes there are always several different contractors involved in the process, and each will have their own data sets. In this situation, things can change on one set of ‘paper’ plans and not another, so clashes and issues arise because data isn’t being shared for every party to work from the same, updated designs. In the Government’s latest paper on housing, Fixing our Broken Housing Market, it suggests that, “delivery of new homes [needs] better and more transparent data and sharper tools to drive up delivery”, and there are solutions readily available today.
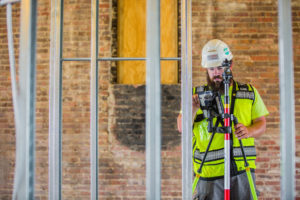 Software like MAGNET from Topcon can instantly link all parties in a project to ensure everyone has the latest data. This can be fed to any operator linked to the system, from setting out engineers and machine control systems to site foremen, to ensure all stakeholders don’t face delays in waiting for design updates, and to also ensure they’re using the latest revisions.
Software like MAGNET from Topcon can instantly link all parties in a project to ensure everyone has the latest data. This can be fed to any operator linked to the system, from setting out engineers and machine control systems to site foremen, to ensure all stakeholders don’t face delays in waiting for design updates, and to also ensure they’re using the latest revisions.
Then there are visualisation and verification tools, take the Topcon software, Verity, for instance. Data captured from laser scanners, mobile mapping and aerial surveys can be fed through powerful tools like this to provide a visual representation of the site or just small sections of the house, enabling easier identification of errors and planning of remedial works.
One other area of technology that hasn’t fully been explored by the construction sector is robotics. If we’re looking to create modular homes that follow a repeated design, robotics and automation can play a huge role in assisting the project delivery team and provide consistent accuracy while working around the clock.
There are clearly several areas within the housing industry where technology can help improve efficiency and productivity. Even using positioning tools like robotic total stations and laser scanners on a traditional site can have a number of benefits ensuring the set-out is accurate to avoid clashes or issues later in the project – such as Topcon’s revolutionary new GTL-1000 combined robotic total station and laser scanner.
We’re seeing things start to change in the way we build homes, but it is the technology already available to us that can fast-track this shift to quicker, better-quality construction.

