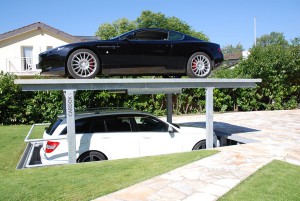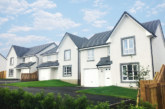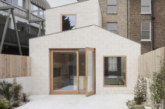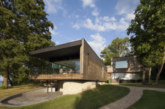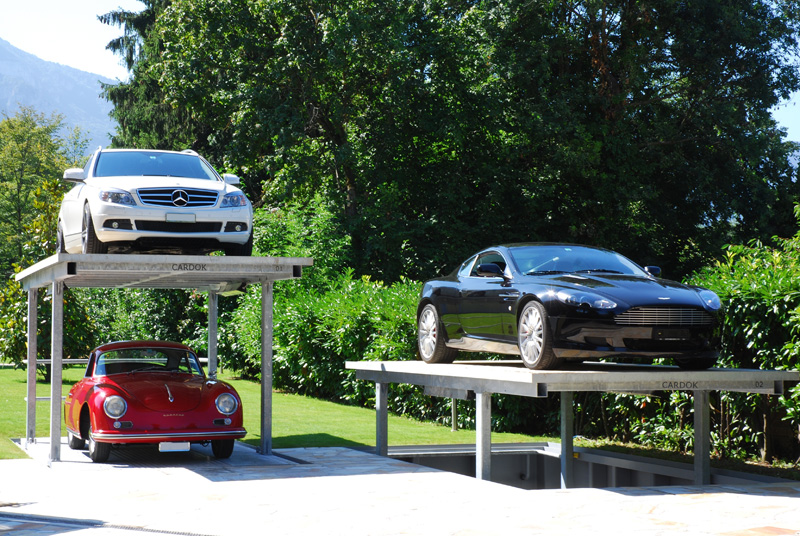
Creating adequate parking spaces is a challenge for all housebuilders, but what if the solution was right underneath our feet! PHPD finds out more about one underground parking option, Cardok.
Parking – it is one of those issues, like the roads and the weather, which almost all of us bemoan at least once a day. For housebuilders it often causes even more of a headache. Usually a planning stipulation for new homes, finding the space to create parking spaces, especially in town or city centres, can be a significant challenge. Often the number of units or the overall floorspace of a property ends up being sacrificed to make room for the parking spaces.
One company with a solution designed to alleviate this issue is Cardok. It allows two cars to be parked, where previously there was only space for one. This is achieved by going underground. The Cardok system features a hydraulic lift that brings one car (or more) underground while leaving space above for another vehicle. Not only a clever idea, the solution could also bring a ‘wow’ factor to a new property.
Nick Sandy, chief executive of underground parking solutions company Cardok UK explained how the company’s team of planning consultants have been working on one project in London: “We are currently installing a Cardok inside a former coach house in central London where the client has built an eight- bedroom property.
“The property doesn’t have a driveway and the client could only park one car in his existing garage. The Cardok will allow him to double his parking space. We help the architects by supplying CAD drawings of the Cardok and have a team of expert planning consultants who can assist with any planning application.”
A luxury solution?
But is this system better suited to ‘high-end’ luxury properties or can it be a solution for more modest new builds with parking problems? Nick Sandy believes it is suitable for all types of situations.
He tells us, “we are developing new affordable parking solutions that are more cost-effective in relation to the land cost. With a modest starting price of £35,000 the latest Cardok model is suitable for all types of property and given the high cost of land, the Cardok can in many cases pay for itself. Even our most expensive two-car model at around £55,000, allows cars to be lowered several meters to a basement car park and is proving very popular, especially in London where parking space is a major issue.”
Security is a key issue when it comes to parking and the company believes that the Cardok is ‘more secure than a garage’. Nick Sandy explains: “The Cardok is typically installed in a concrete bunker and access is only possible via the owner’s control system. We offer fingerprint and retina access systems as options, [plus] being out of sight means that thieves and vandals don’t know there is a vehicle below ground.”
Installation
Cardok requires specialist installation. Prior to the installation the housebuilder would need to install the underground space (the company supplies the specification and dimensions of the concrete pit that is required) and the required electrical supply – typically three-phase, although the Cardok can be run from both single and three-phase. Once this is completed the company’s own team will take around two days to install and commission it. A team of structural engineers are available as required.
The maintenance schedule requires only one visit per annum to check the hydraulic system and for a general safety check. In addition the company offers a next-day site attendance service if necessary.
Nick explains that the Swiss design engineering is of a particularly high standard, “with triple redundancy built into the lift system and various fail safes are included.” The company can also supply a small back-up generator so that owners can always gain access to their cars, even if there’s a power cut.
Rain and surface water
With a great deal of wet weather in the UK Cardok has been designed to be watertight. Nick explains: “It has a U-shaped guttering system – made from 8mm galvanised steel – that forms the top edge of the Cardok pit. When the upper deck lowers into its resting place the deck and the gutter interlock thereby preventing any leakage into the underground garage.
“Any surface water will drain into the guttering system. We also install a sump pump in the basement to deal with any run-off water or snow from the car. This pumps any water to the property’s drainage system.”
Finishing touches
The company promises that each platform can be custom fitted with just about any finish the client requires, from paving stones and cobbles to resin, tarmac and timber. Typically the finish will be paving stones to match the surroundings, but it has had grass and plants – even carpet – on the upper surface as well.
Nick hopes that the system, “will help begin a parking revolution, especially in historic cities like Bath” where the company is based. Other options available from the company include turntables for manoeuvring vehicles in tight spaces.
Nick explains that in Antibes, in the South of France, one client has installed a Cardok to access his five-space garage under a newbuild villa and incorporated a 5m turntable to facilitate easier access. The company calculates that the installation of the Cardok has saved about 2,500 square feet that can now be used for living space.

