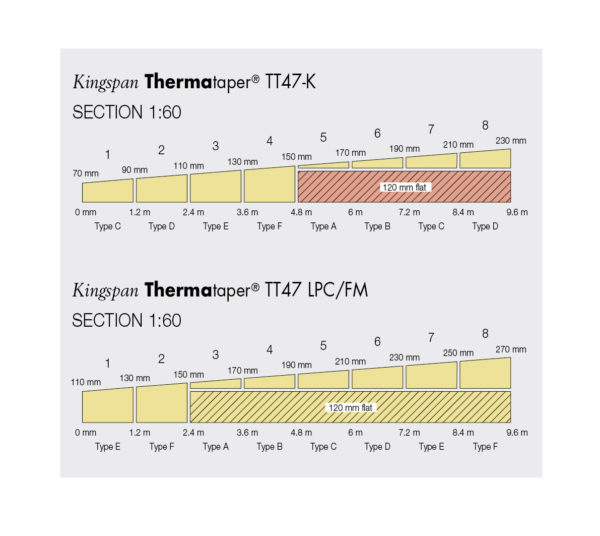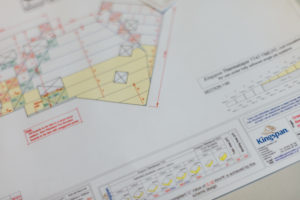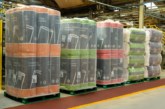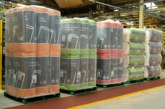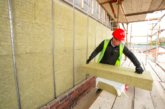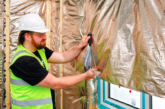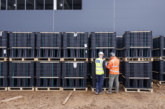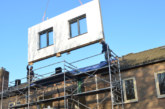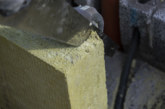Adrian Pargeter, Head of Technical and Product Development at Kingspan Insulation, reveals how tapered roof insulation can ensure effective drainage while keeping properties warm.
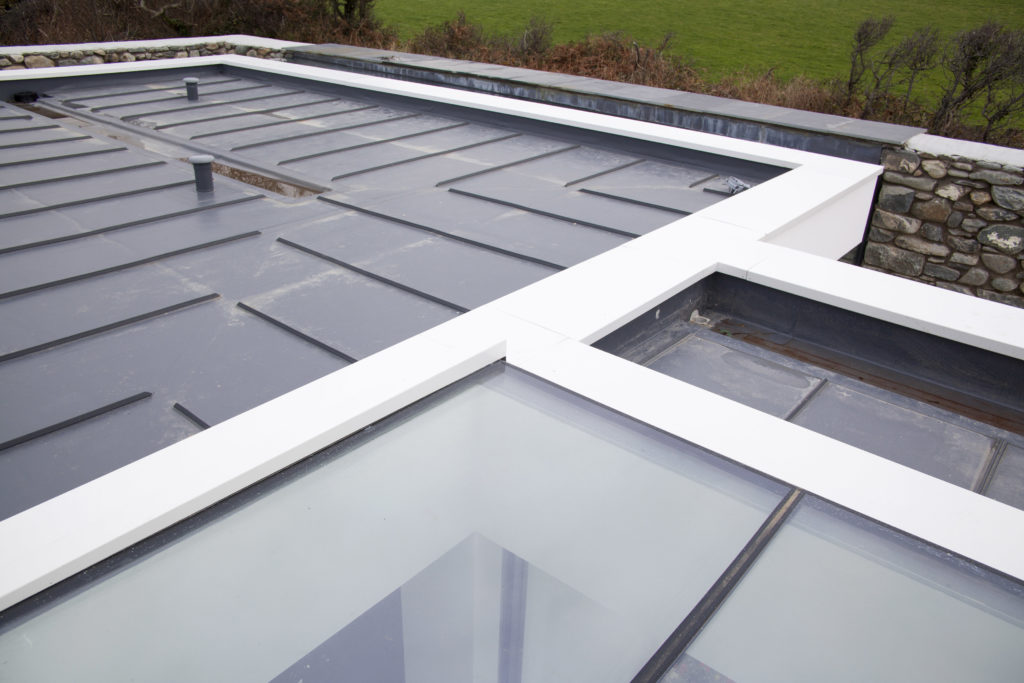 Keeping out the elements is the most fundamental purpose of any dwelling. Here in the UK that often means dealing with a good deal of rain and cold temperatures, particularly at this time of year. For buildings with flat roofs, it is crucial to ensure that the structure is well insulated and has suitable drainage provision through a designed fall. Tapered roof insulation can meet these requirements in a single solution, and recently introduced systems now incorporate Phenolic packer boards, allowing the overall build-up depth to be kept to a minimum without compromising performance.
Keeping out the elements is the most fundamental purpose of any dwelling. Here in the UK that often means dealing with a good deal of rain and cold temperatures, particularly at this time of year. For buildings with flat roofs, it is crucial to ensure that the structure is well insulated and has suitable drainage provision through a designed fall. Tapered roof insulation can meet these requirements in a single solution, and recently introduced systems now incorporate Phenolic packer boards, allowing the overall build-up depth to be kept to a minimum without compromising performance.
The name ‘flat roof’ is something of a misnomer as these structures should always have some level of pitch to allow effective rainwater runoff. BS 6229: 2003 defines flat roofs as “having a pitch less than 10o to the horizontal”, although some may extend this to pitches of up to 15o.
The standard recommends that flat roofs should have a design fall of 1:40 and a minimum “as-built” fall of 1:80. Failure to provide a suitable fall will often result in water ponding. If untreated, this can lead to a number of further issues including alkaline formation and mould growth. The additional roof loading can cause further deflection, aggravating the issue and potentially reducing the design life of the roof.
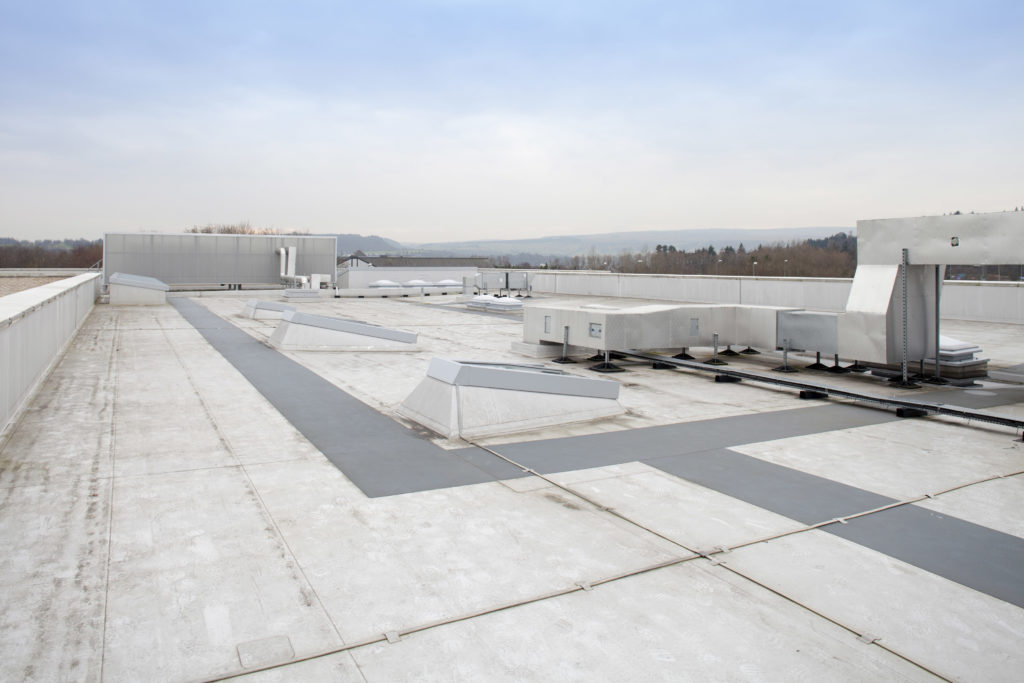 Roof insulation
Roof insulation
Properly insulating the roof is also an important consideration, both to achieve compliance with the relevant Building Regulations or Standards and to help to maintain a comfortable internal environment for homeowners. Kingspan Insulation recommends specifiers aim to achieve a U-value of 0.11 W/m2.K (in England & Wales) and 0.10 W/m2.K (In Scotland) for new domestic properties and 0.14 W/m2.K for new non-domestic buildings.
Typically, this can either be achieved with a warm roof construction, where the insulation layer is installed above the deck, or a cold roof construction, where insulation is installed between and below the roof rafters with a minimum air gap of 50mm between the insulation and the deck.
Recently, a trend has emerged where installers fit a hybrid solution with a thin layer of insulation above the deck and the rest below. Whilst in principle this may seem like a sensible way to reduce the above-deck construction depth whilst eliminating the need for a below deck ventilation gap, it can lead to significant long-term issues.
In a warm roof, condensation is prevented by keeping the deck at a warm temperature, therefore there is no cold surface for the condensation to form on. In a cold roof, condensation is prevented as the ventilation current takes away the moisture vapour before it can form as condensation.
With the hybrid solution, however, the above-deck insulation layer often offers insufficient performance to keep the deck warm and, as the ventilation void is absent, there is no way to remove the moisture before it forms condensation. This construction should only be considered if a full condensation risk analysis is carried out and even then, it will rely on an almost perfect level of workmanship.
Tapered insulation systems can provide a better alternative, delivering excellent drainage and thermal performance in a single solution.
All-in-One
Tapered systems typically comprise sloped tapered boards, hip and valley boards and flat packer boards. They can be installed above concrete and metal decks either with standard waterproofing or as part of a green roof system.
The systems offer a number of practical benefits for contractors. Tapered insulation systems can be fitted with a dry installation process, meaning no time is lost waiting for the surface to dry. In many cases, these systems can be fitted above the existing roof surface, further streamlining project time scales. They can also weigh as little as 1.5% that of a screed to fall system – removing structural loading concerns.
Tapered systems are typically manufactured from rigid insulation such as EPS (expanded polystyrene), XPS (extruded polystyrene) or Polyisocyanurate (PIR). For enhanced thermal performance, systems are now available which combine PIR sloped, hip and valley boards with Phenolic insulation packer boards with thermal conductivities as low as 0.018 W/m·K. The packer board’s enhanced level of thermal performance can allow desired U-values to be met with thickness savings of 20 – 40 mm, depending on the individual scheme and build-up, when compared with a full PIR system.
Some suppliers also provide a tapered roofing design service to support installers. The system boards are provided with a clear layout tailored to the specific design of the roof. This allows a simple installation and ensures the desired level of rainwater run-off and insulation performance to be achieved with a minimal construction depth. Some also include a full condensation risk analysis as part of this process.
Flat roofs can provide distinctive style to conventional detached and semi-detached properties as well as a more easily maintainable roof space for multi-unit housing. Tapered roof insulation systems incorporating phenolic insulation can provide a quick, thin and lightweight solution for these roofs.


