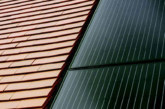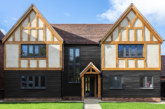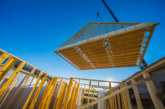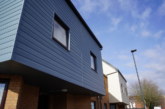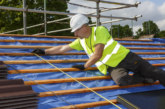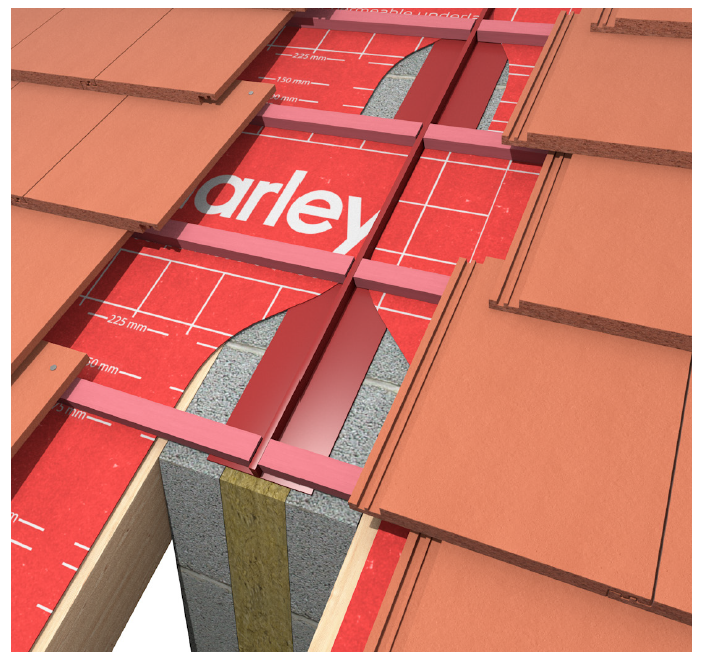
Building regulations in the UK currently require that all new homes are built with robust fire protection measures in place to not only delay the spread of fire, but also allow time for escape. Stuart Nicholson, Roof Systems Director at Marley, explores the full roof system approach and outlines some of the key considerations.
Government statistics show fire services attended over 150,000 fire-related incidents in the latest 12-month period for which figures are available. Of this number, approximately 40,000 were in homes or primary dwellings, highlighting the ongoing danger fires in home spaces – including the roof – continue to present to lives and property.
As such, housebuilders need to ensure roofing specifications for new homes take an integrated approach; that can add value through a combination of a fully integrated roof system that also includes a method of averting the danger of fire starting in roof spaces.
A full roof system
For ultimate peace of mind, housebuilders should look to specify a complete solution, such as the full Marley roof system. Tried and tested to work together seamlessly, a full roof system includes JB Red battens, underlay, clay or concrete tiles, fixings, accessories, fire barriers and optional sustainable energy generation with integrated solar panels – and the complete system comes with the reassurance of a 15-year warranty.
A full roof system approach ensures every property’s roof is fully compatible with current regulations, including fire safety, and reduces the risk of inferior product substitution that can compromise roof performance over the long-term.
Fire risk
Fire outbreaks in roof spaces contribute to c.40,000 house fires occurring in the UK each year. A critical part of fire protection when a roof is compartmentalised between adjoining homes is the role of a fire barrier. This is viewed by experts as an integral safety feature that can prevent the spread of flames and smoke between properties during a fire incident. In terraced or semi-detached properties, this increases the risk that fire could spread rapidly through roof voids from one home to the next.
Fire stopping is commonly achieved with a flexible mineral fibre quilt or sock, but a potential fire passage still exists at the line of the roofing battens, above the rafters, which can span across the junction between properties. In addition, standard details, such as spandrel panels in timber frame construction, may be used to satisfy fire separating requirements, but do not provide fire stopping to the underside of the roof covering.
Whilst there are some fire barrier products available to close this gap, industry feedback from contractors suggests that these can be bulky and difficult to install in line with the roof tiles, especially when using deep profiled tiles.
Roof defence
In order to support housebuilders further enhance safety, Marley’s Roof Defence fire barrier offers a simple to install and fully fire protective solution that provides extra security and fire resistance performance up to 60 minutes for extra peace of mind.
The Roof Defence fire barrier features two strips of intumescent material bonded at 90 degrees, with an inverted T design, which is installed under tiles and between roof battens to close all gaps in the event of fire. Whereas some other systems are rigid, Roof Defence is flexible, lightweight and is supplied on a roll, so it can easily be taken onto a roof and rolled out over the party wall – helping contractors to deliver a satisfactory fire prevention solution.
When activated by heat, the inverted T intumescent seal expands, filling the space between roofing battens and sealing all spaces under the tiles, slates, and other roofing elements. It satisfies all regulatory fire testing requirements and fills every void from the party wall to the bottom tile, meaning smoke and fire cannot pass through.
Other challenges found when using more traditional methods of fire protection have seen compressed mineral fibre options affect the way the roof covering is fitted. This is because, to be securely fixed, the projecting nibs on the underside of tiles must have space to hook on the rear face of the roofing batten. A compressed mineral fibre quilt, or sock, occupying this space can interfere with this. It can also block important ventilation paths on large, compartmentalised roofs, causing additional ventilation problems.
Clearance
However, Roof Defence ensures clearance until activated by the heat of a fire, so it does not affect the fit of the roof covering or block ventilation. The double intumescent strip and inverted T design also make it much more effective at filling both horizontal and vertical spaces.
By taking a considered technical view about integrated roof solutions, including fire protection measures, housebuilders can be confident in the knowledge that the full roof system specified will stand the test of time, deliver long-term lifecycle cost efficiencies, and ensure homeowner safety in the event of a fire.

