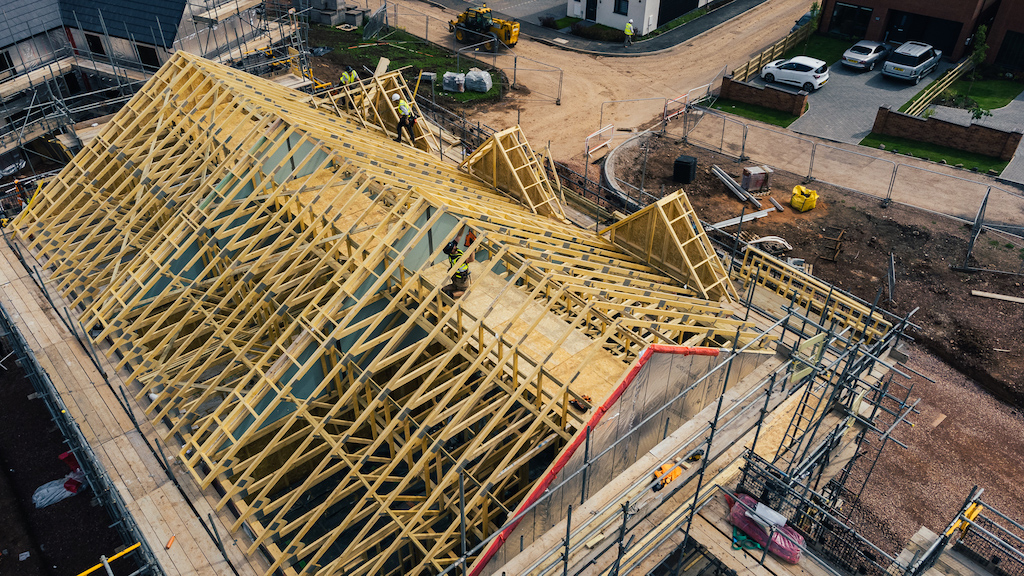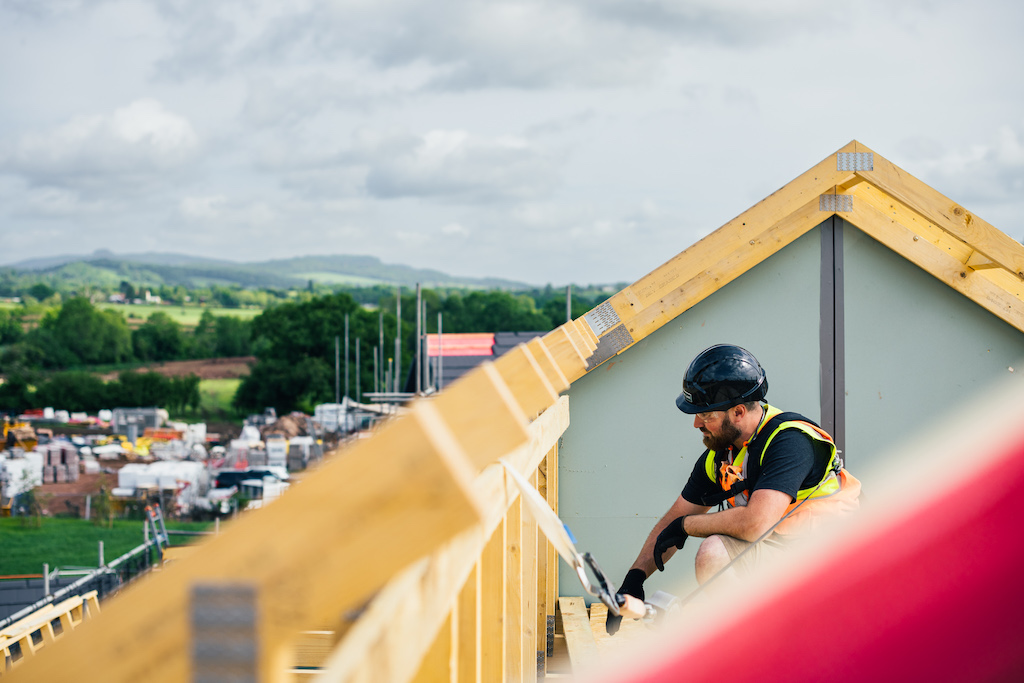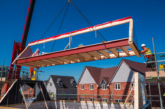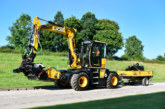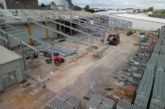Liam Hale, construction director at Taylor Lane Timber Frame explains the company’s new work at height technique for use when constructing roofs which require top hat trusses: the top hat gantry walkway method.
The Government is encouraging the use of modern methods of construction (MMC) to deliver high-quality, efficient homes, quickly. One of the many benefits attributed to offsite construction is accuracy. Precision engineering in a controlled environment offers greater efficiencies than a traditional onsite build. Labour, manual handling, and waste are just some of the areas where savings can be made.
Yet MMC is not without its challenges, e.g., transporting of goods from factory to site. For timber frame and roof truss manufacturers issues can arise when tall roofs are specified. This is something we, as an established timber frame supplier are coming across more frequently.
Tall roof challenge
Industry is typically governed by a maximum truss height of four metres (Trussed Rafter Association). This measurement is taken from the underside of the truss to the apex of the roof. This limitation is driven by restrictions during transportation (bridge heights) and in manufacturing processes.
Anything over four metres and the main body of the truss and its topmost point (the top hat) may be produced separately, taken to the site as two individual components, and then fitted in place.
In our experience, around 10-15% of jobs each year require a top hat truss.
Working at height
While the top hat truss solves problems regarding manufacture and delivery, it does present potential health and safety issues which come from the need to work at height.
Generally, there is no easy way of doing this, safely. The top hat can be fitted on the ground first and then craned into position, but this can be complex. The installation of a scaffold handrail, or similar, is the most common technique but this can be costly as it requires scaffold tubes down to ground level. Plus, fitters are still required to work at height to fit the handrail.
While we have always used the correct equipment and fall arrest in such instances, we felt that there must be a safer method, one which focusses on prevention of a fall. I am pleased to say that we have been successful in achieving this, developing a method that exceeds the basic requirements of the Work at Height Regulations 2005.
Top hat gantry walkway method
The top hat gantry walkway method was developed in-house with the aim of moving the procedure up the Hierarchy of Control – from fall arrest to fall prevention, with the creation and use of a safe work platform.
The installation of top hat trusses is considered a hazardous working at height operation, our method designs out potential risk. A working platform or, in this instance, a gantry walkway can be made once the main roof section is braced, and a handrail is fixed within the gantry walkway to create a ‘safe’ place of work .
How does it work?
Wearing appropriate PPE throughout the procedure, the timber frame operative must first be clipped to the scaffold structure when accessing the gantry. Once the gantry sub-deck is installed, timber bracing provides handrail guardrails. These, along with an intermediate guardrail, are fitted in line with Work at Height Regulations and fixed according to our engineering analysis document.
The guardrails are fitted when a leading edge is present to provide a safe gantry from which to carry out roof work. The top hat trusses can then be loaded out to the operative on the gantry from an operative on the scaffold, and the roof structure completed from the gantry walkway.
Fall prevention brace method
The erecting of timber frame kits makes working at height a necessity so, after rolling out our top hat gantry walkway method we are exploring other ways of reducing risk, particularly during works to roof structures.
Where possible we use a lifted floor and lifted roof methodology. This means the components are formed into structures on the ground, prior to being lifted into position. While reducing the need to work at height, it is still necessary to complete the roof structure and for follow-on trades working above the rafter line.
The Work at Height Regulations 2005 stipulate that any work carried out at height requires adequate measures to prevent injury or death caused by a fall. Fall arrest methods such as bean bags and safety nets are often used, placed below the elevated working area, or a fall prevention technique such as a OSB sub deck to roof ceiling cord is installed. While adequate, these solutions are not ideal.
It would be far better to prevent a person from falling as opposed to limiting the impact of a fall. Plus, fall arrest and prevention techniques are temporary and need to be removed once the work at height is complete – this costs time and money.
And so, we have developed a fall prevention brace method. Sitting within stage 2 of the Work at Height Regulations 2005 Hierarchy of Controls, this method is a Collective Fall Prevention solution and offers protection to all those working in the area. The brace becomes an integral and permanent part of the roof structure and does not need to be removed following completion of the roof covering.
While the top hat gantry walkway method is only relevant to a small percentage of the houses being built in the UK, this method has the potential to be adopted by sites right across the country. As such, we are seeking endorsement for the fall prevention brace method by a leading trade association.



