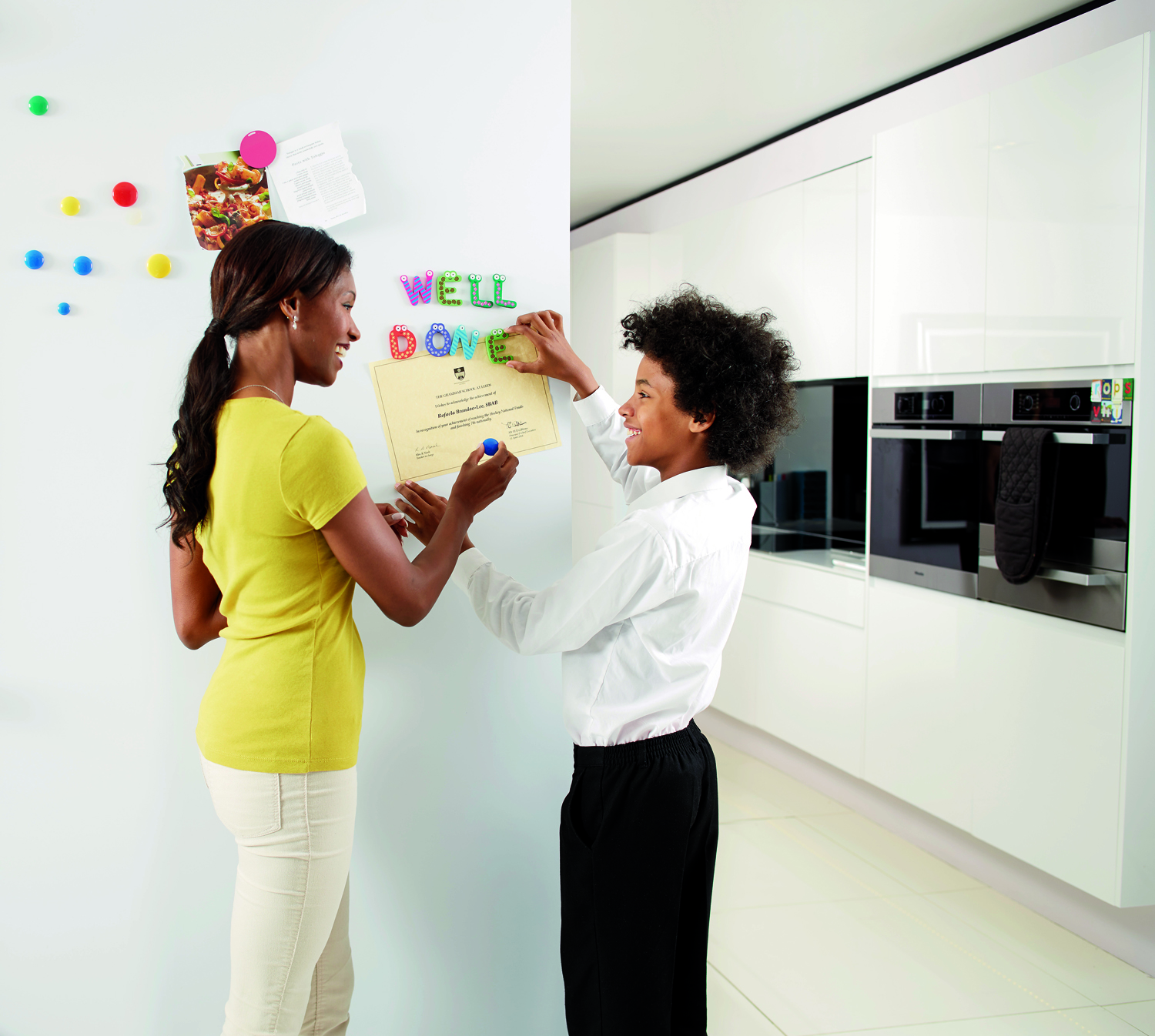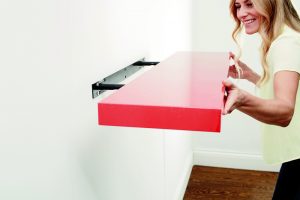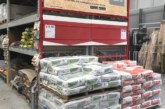
Sarah White, Residential Sector Manager at British Gypsum explains how taking a fabric first approach and specifying quality building materials can help make homes more adaptable in the future as families’ needs change.
In the NHBC Foundation’s report “Multigenerational living. An opportunity for UK house builders”, it is estimated that 7%, or 1.8m UK households are already multigenerational. This number is increasing and the report points to a potential demand for 125,000 multigenerational homes that could now be needed per year in Britain.
There is real opportunity here for housebuilders to design new homes that offer flexible layouts to suit varying generational requirements at different periods in a family’s life cycle. This idea of developing flexible homes that are designed so that multigenerational households can live comfortably together poses an exciting opportunity for developers to explore.
Space and room layout
When designing a home for multigenerational living, room shape and the minimum access dimensions need to be considered within every room as well as the width of access corridors. For example, it is important to allow for additional space for the use and storage of mobility aids. The London space standards provide the best available minimum benchmark to assess whether a home is going to be big enough.

RIBA’s The Case for Space Homewise Report 2011 found that the average three bedroom home in the UK is 8 sqm short of the recommended minimum for a two-storey, three-bedroom home for five residents. While 8 sqm does not sound like much, in lifestyle terms it could mean lacking the space for a new arrival to the home be it a new baby or an elderly family member, or young adult siblings requiring a room of their own.
How a room is used is also likely to change as a family’s needs evolve which is why planning room layout is particularly important. Today’s home office might be next year’s nursery, or a downstairs bedroom for an elderly or ill family member.
Planning for enhanced acoustics
It is possible to design out noise problems by using a good room layout and ensuring noise generating spaces such as the kitchen or playroom are not adjacent to noise sensitive spaces such as bedrooms or lounges.
However, it might not always be possible to avoid an acoustic conflict, and as a family’s needs change it could be that what was once a child’s playroom later becomes a downstairs bedroom or home office. By upgrading the building fabric the acoustic environment within a home can be significantly enhanced. For example, British Gypsum has created enhanced wall and floor solutions that exceed the minimum Building Regulation requirements by up to 15dB. Silent Wall solutions can reduce the level of noise between adjacent rooms and Silent Floor can create noise separation between upstairs and downstairs, allowing the creation of zones throughout the home.
Planning for durability
Specifying robust building materials that will stand the test of time is another essential requirement for building flexible homes.
Five times stronger than standard plasterboard, Gyproc Habito is an ideal plasterboard for minimising repairs when it comes to changing a room’s purpose. Its engineered core provides enhanced levels of strength, durability and fixability with a single No. 10 woodscrew capable of supporting 15kg without the need for specialist fixings or pattressing. This additional durability means walls are more resistant to damage so homeowners can easily fix heavy and difficult items such as shelves, curtain poles, and TVs into place, but later remove them, with minimal damage.
“Today’s home office might be next year’s nursery, or downstairs bedroom for an elderly or ill family member.”
In terms of plaster finish, ThistlePro DuraFinish can provide up to 60% tougher resistance to accidental damage. This is particularly effective for use in high traffic areas that are prone to damage such as hallways, stairs and landings. Useful for minimising damage caused by young children with bikes, trikes and scooters and similarly for the older generation who may at some point rely on mobility frames and/or wheelchairs.
ThistlePro Magnetic Plaster can transform any wall into an interactive Magnetic Wall. Useful for creating an interactive play wall for children, it can also be transformed later into a noticeboard by combining it with whiteboard paint. This can be particularly valuable for keeping notes in a busy household, or as a memory jogger for a family member who may be suffering memory loss or even dementia.
Effects of poor housing
We have never been more educated on the negative effects poor housing can have on health, wellbeing and productivity, or indeed, how quality living environments are a major contributor to creating content communities. The good news is that manufacturers are continuing to invest heavily in innovations aimed at raising the standard of products specified and the homes built.
There are many excellent examples of housebuilders who are already working with such manufacturers to go above and beyond to build a better standard of home – one that will stand the test of time and is suitable for multigenerational living.








