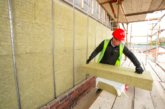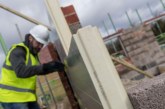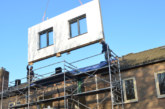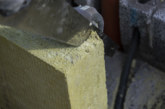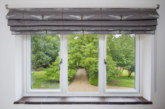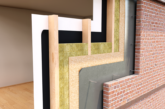
Adrian Pargeter, Head of Technical and Product Development at Kingspan Insulation explained how the latest insulation solutions can help reduce wall thicknesses and maximize room sizes.
Back in February, figures from the Department of Communities and Local Government revealed that housebuilding in England reached a seven year high in the final quarter of 2015, with work started on around 37,080 properties and a further 37,230 completed. To achieve this, developers have become very adept at maximising the number of properties on each available plot, however this can lead to internal spaces becoming cramped. One way of avoiding this issue in cavity walled constructions is by installing lower-lambda insulation products. These can help to deliver compliant whole wall U-values with cavities as thin as 100 mm.
More insulation
Masonry cavity walls remain the most popular type of construction in the UK for housing. However, over the last decade, there have been considerable changes to the regulatory requirements governing the conservation of fuel and power. The changes, which most recently included the introduction of Approved Documents L1A and L1B to the Building Regulations 2013 (in England) and 2014 (in Wales), and Section 6 (Energy) 2015 of the Building Standards in Scotland, have significantly increased the levels of insulation required for a building to reach compliance.
These changes mean that the overall size of the wall, and consequently the footprint of the building, could increase considerably. If the option to increase footprint size either isn’t available or desirable, then the only other alternative for developers is to reduce the size of the internal space within. This can lead to rooms which feel cramped and unwelcoming and the approach is therefore an unpopular option for the end users.
Wall details
Above and beyond these considerations there is an additional problem. Namely that the industry simply does not like traditional masonry cavity wall constructions to be much wider than 300 mm. Larger cavities have other knock-on effects, such as the need for longer wall ties and bigger foundations.
If you look at a traditional wall detail, a 100 mm medium density concrete block inner leaf with a 100 mm brick outer leaf, this leaves just 100 mm void for the insulation and cavity. So what options do we have to meet regulatory requirements and keep within the desired 100 mm void?
The lower-lambda solution
New, lower-lambda phenolic insulation cavity boards offer a simple solution. Phenolic insulation cavity boards are already widely used throughout the UK construction industry, providing a fuss-free solution which is easy to handle, has a fibre-free core, is unaffected by air infiltration, and offers excellent levels of thermal efficiency. Recent product developments mean that the top performing phenolic cavity boards now have a lambda value (thermal conductivity) of just 0.018 W/m–K. This outstanding performance further reduces the insulation thickness required to deliver a desired U-value.
Much like existing phenolic cavity boards, the lower-lambda cavity insulation boards are available with low emissivity foil facings which significantly increase the thermal resistance of the cavity. However, when minimising wall constructions is an absolute priority, the boards are also available with a water–tight polypropylene fleece facing.
The polypropylene fleece facing helps to protect against moisture ingress, allowing the required air gap to be reduced to just 10mm. The gap between the board and the outer facing can be simply maintained with the use of a retaining clip which fastens to the wall ties and holds the insulation in place. A self-adhesive breather tape should be used to create a continuous facing.
As a result, lower-lambda phenolic insulation boards can significantly reduce whole wall construction thicknesses. Take, for example, a traditional cavity walled construction, with a 102.5 mm brick outer leaf and a 100 mm medium density block inner leaf. A 90 mm thickness of lower-lambda phenolic insulation, together with a 10mm air gap, is all that is required to achieve a whole wall U-value of 0.18 W/m2K. This construction should, therefore, facilitate compliance with the Building Regulations / Standards across the UK.
Warm homes
Whilst there is always pressure on developers to build more homes, it is essential that this is not achieved through cutting corners and risking non-compliance with the Building Regulations and Standards.
Lower-lambda phenolic insulation boards offer a clear solution which is straightforward to implement and can be used to create warm homes without cutting down internal space or increasing the building footprint. This should keep homebuyers happy and allow developers to maximise the value of each property.

