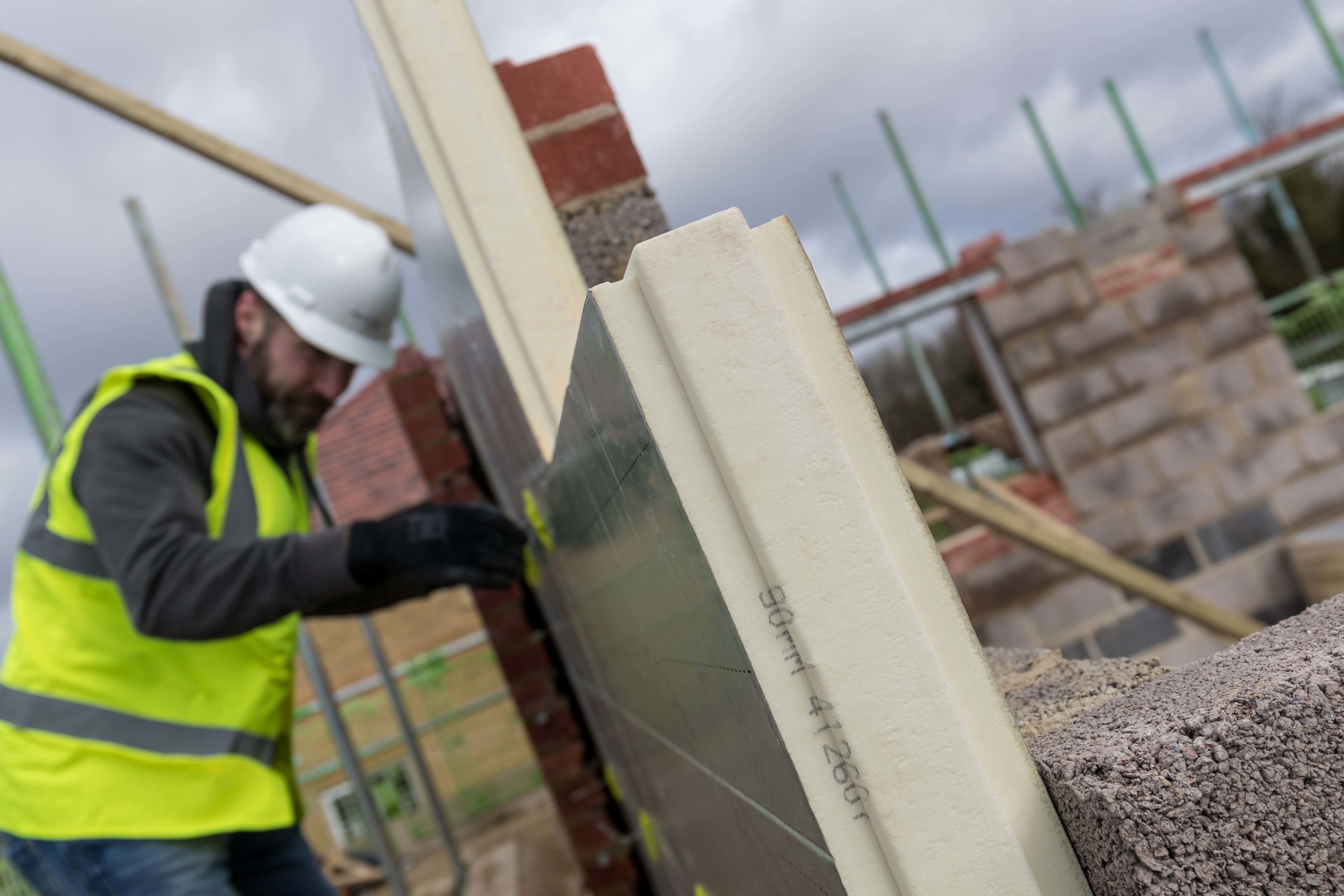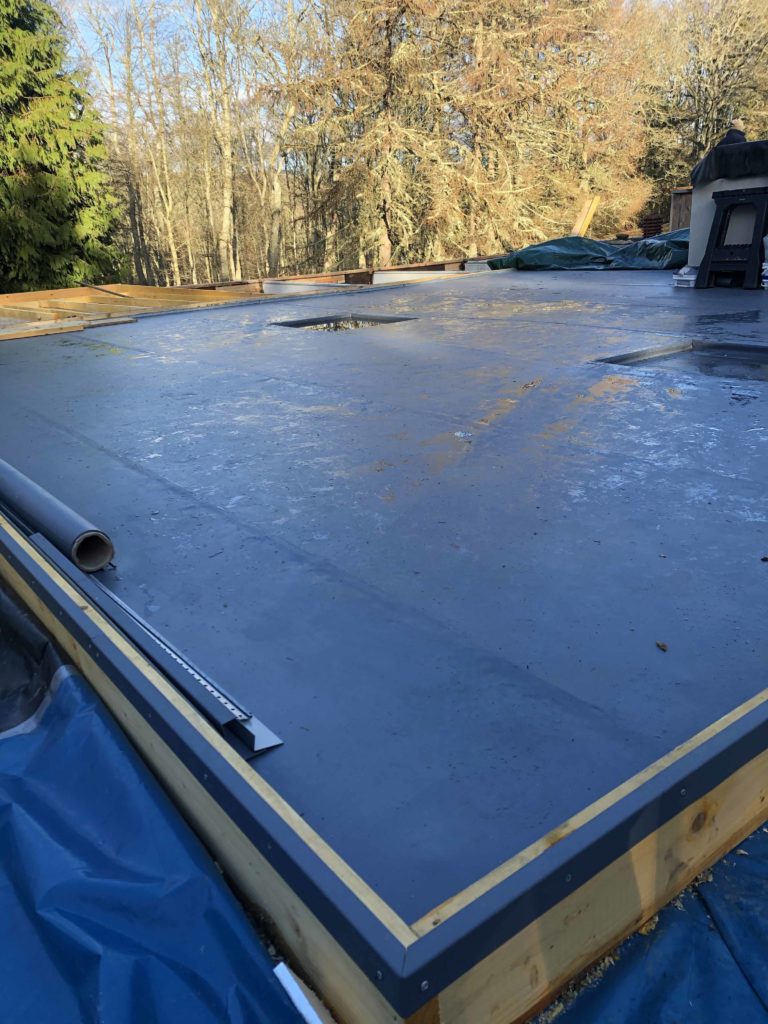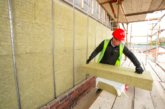
Lee Buckley, technical team leader at Recticel Insulation, provides a guide to Psi- values and Y-values and why they are integral to achieving greater energy efficiency in buildings.
Accurate thermal calculations are paramount to creating buildings that meet regulation energy standards and the highest levels of comfort and wellbeing. There is a significant focus on U-value calculations when specifying materials to combat heat loss through building elements such as walls, floors and roofs. But what about Psi- values and Y-values, which focus on thermal bridging and thermal performance at junctions?
Thermal bridges can account for 20-30% of the heat loss in a typical new build home. As homes become better insulated thermal bridges become even more significant. Psi-values measure the heat loss properties of junctions where two elements meet, for example, where a floor meets an external wall, or a window interrupts a wall. Psi-values are measured in watts per metre Kelvin (W/mK).
Although there are many junctions within a dwelling, some have extremely low PSI-values and others occur over very short lengths. The key junctions to ‘get right’ or improve are those which either have a high PSI-value or occur frequently over significant lengths.
Even with correctly specified and installed building fabric materials, a property can fall drastically short of intended performance due to lower U-value targets which potentially drive additional heat loss at building junctions. In these areas, it is imperative that detailing is not overlooked or too complex to ensure junctions are constructed with the utmost precision. Such an outcome is essential to achieving the ideal thermal envelope and year-round interior comfort.
PSI-values
Whilst calculated Psi-values have been beneficial in SAP for a long time, in the past compliance could have been achieved without calculated or specific Psi-values. This has become more difficult due to a greater emphasis on junction detailing and the weakening of default values.
Hence, it is much more of a challenge – or even impossible – to achieve compliance without considering calculated Psi-values. These compliance issues led to Accredited Construction Details being removed, as they were deemed to be outdated and not reflective of the higher performance standards needed for Part L 2021 and beyond.
Psi-values determine the rate of heat loss through linear junctions where elements meet or there is an interruption. Psi-values are calculated alongside U-values that address surface area (W/m2K – metric), they both aim to account for a building fabric’s predicted heat loss.
Psi-value calculation is an intricate process. It not only takes into account a junction’s heat flow simulation, the impact of U-values in surrounding or adjoining building elements are also included as part of the assessment. To obtain a precise outcome, the output value is multiplied across the total length of a junction to create a total junction Psi-value.

Y-values
In plain and simple terms, a Y-value accounts for the total heat loss due to thermal bridging; it’s an addition of all the Psi-values once multiplied by their corresponding lengths. This total is divided by the total area of external elements to give an overall percentage value of heat loss.
Seek guidance
Professional guidance is advised to ensure accurate Psi-values and Y-values. This is particularly important with the removal of Accredited Construction Details (ACD) from the design process. Therefore, designers and assessors are urged to use reputable building supply chain sources in order to obtain and apply each value correctly.
Following Part L regulatory changes, building design and construction processes face unprecedented scrutiny. This is to be welcomed, as errant practice in these areas risks a shortfall in standards and costly refurbishment to right initial wrongs. Avoiding complex junction details is one way of overcoming thermal bridging issues. Simplifying these elements increases the chances of their accurate onsite application. In this respect, less detail will likely mean a more energy efficient building.










