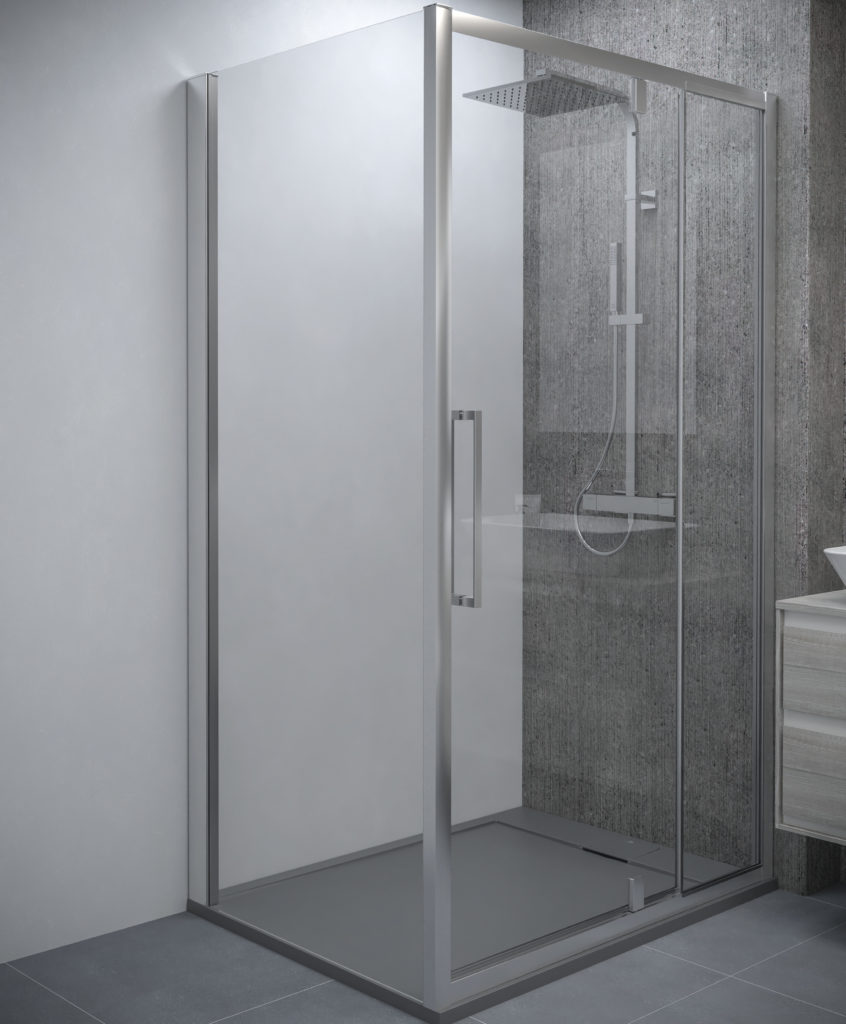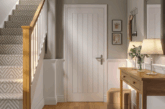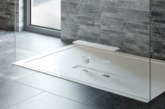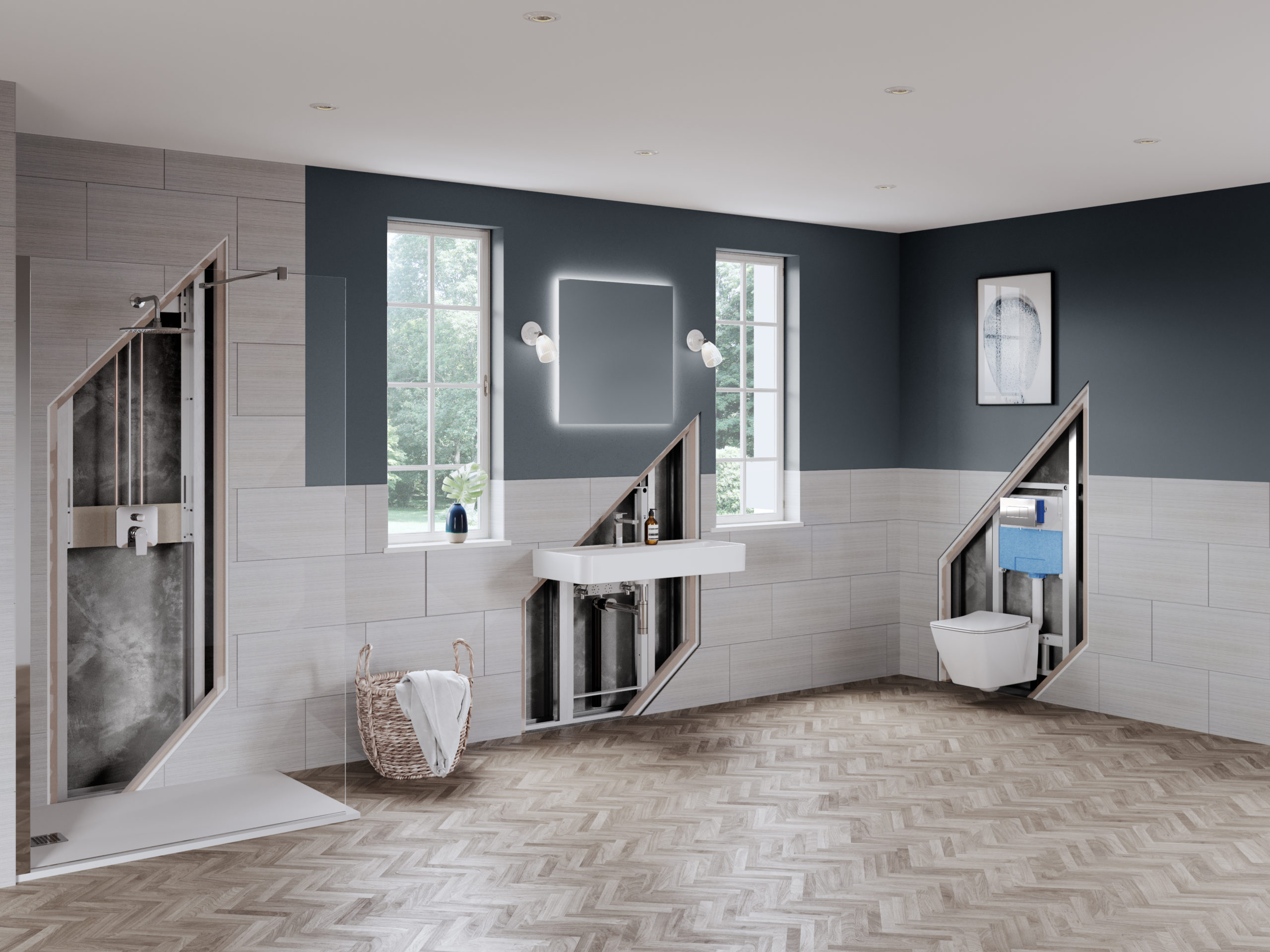
Given the pressure on space for homes, and the need to maximise the space available, bathroom functionality and comfort need not be sacrificed. Jo Edwards, channel director, residential and trade at Ideal Standard, reports.
When designing bathrooms, it’s important to maximise any space available without impacting functionality. When looking at key high-traffic areas in the home, the bathroom plays a pivotal role in our day-to-day routine, meaning it’s a space that really can’t afford to be overlooked.
Through smart design and specifying decisions, combined with space-saving products from manufacturers, developers can make the most of smaller spaces and build bathrooms that feel bigger than they are while minimising installation times. With more compact products, additional bathrooms (like downstairs loos and en-suites) can also fit easily into a typical floorplan – catering to current buying trends and increasing property value.
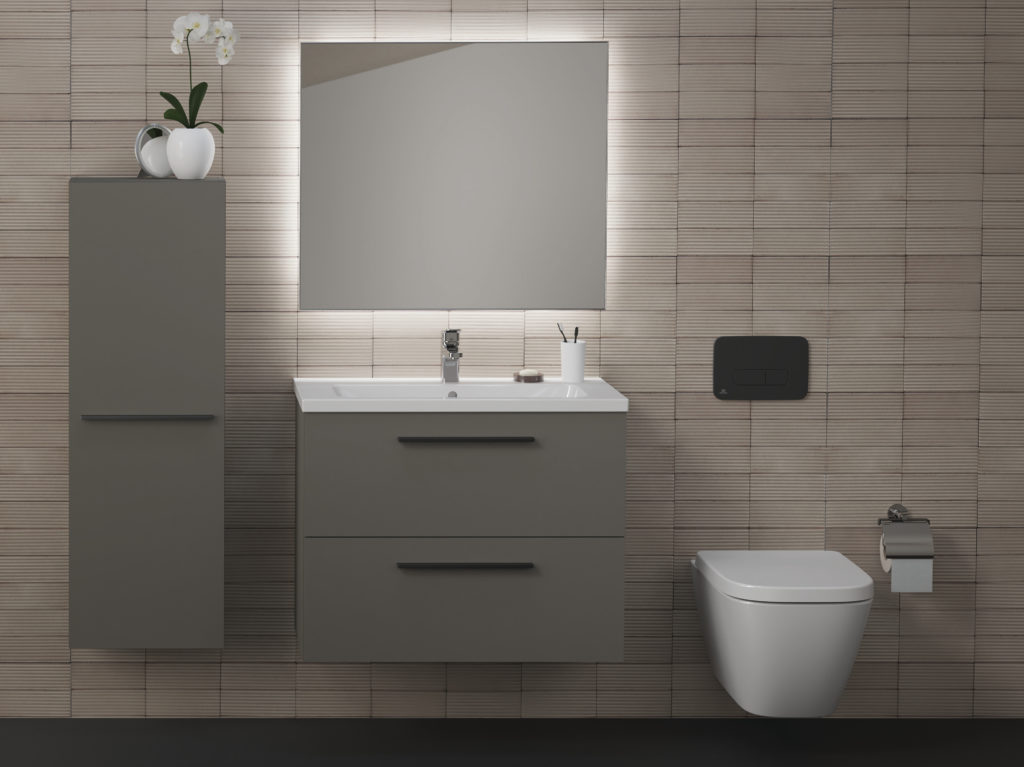 Smaller by design
Smaller by design
Unlike in other areas of a home, there’s not much in the bathroom that can be shifted elsewhere to save on space. So, the challenge is ensuring all the essentials are covered while retaining enough room that residents don’t feel penned in. This is where manufacturers come in, with collections specifically designed for smaller spaces, featuring smart solutions that find hidden pockets of space.
Wall-hanging units should be a first port of call in a smaller bathroom – whether that means WCs, basins or furniture, the small amount of space underneath these units can have an outsized impact when it comes to making a bathroom seem bigger – it’s also easier to clean too!
From here, it’s possible to combine products – building basins into vanity units and using mirrors that contain hidden storage. This not only removes the need for extra furniture that takes up valuable floor space, but also means less product to worry about purchasing and installing.
Ultra-thin shower trays are another innovative product to specify, even if they don’t necessarily offer any extra space. By limiting the visible transition between the shower and the rest of the bathroom, these showers give the impression of there being more floor space, particularly when compared to plastic or chrome shower trays many consumers are used to.
Furthermore, ultra-thin shower trays offer more flexibility, with many now able available in a huge variety of sizes, or able to be cut to fit certain shapes, making for faster installation, even in unusual spaces. This means more functionality, more planning options and reduced installation times, resulting in serious time and cost savings across developments both large and small.
Collections with short projection WCs are another great way to free up floor space. Similarly, soft square shapes like those featured in the range are well suited to smaller spaces, allowing basins to be wider without protruding too deeply into the room. Developers should also be on the lookout for specifying guides that manufacturers release in tandem with collections, this helps to visualise products in situ or just provide design inspiration.
By opting for a space-saving range from a single manufacturer, it is also possible to create a consistent look and installation process for all sizes, meaning the installation team can swiftly familiarise themselves with how a product should be installed and the best order in which to do so – something that can be vital in a compact floorplan. The end result for developers is a streamlined installation process, allowing more time to be spent focusing on quality and consistency across the board.
Installation inspiration
Other ways developers can make the most of smaller bathrooms include opting for behind-the-wall technology, which can help to add a sleek, minimalist aesthetic to toilet cisterns and basin frames without encroaching on usable space.
Behind-the-wall systems are quickly becoming the norm rather than the exception in new-build homes, and manufacturers are building flexibility into the design that allows for even easier installation. Many new systems come in a variety of different depths and heights, meaning they fit into tight spots such as under windows or when paired with furniture.
Remembering to always incorporate flexibility into design is an important rule of thumb when it comes to small bathrooms; each project is different, and housebuilders need the ability to choose products that fit the spaces they are working with and meet potential buyers’ expectations on functionality and aesthetics.
Savvy design choices, innovative products, and flexible installation make it easier than ever to find hidden space in all bathrooms, and with a considered specification process, housebuilders can save on costs and time.


