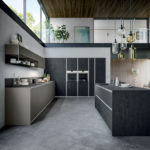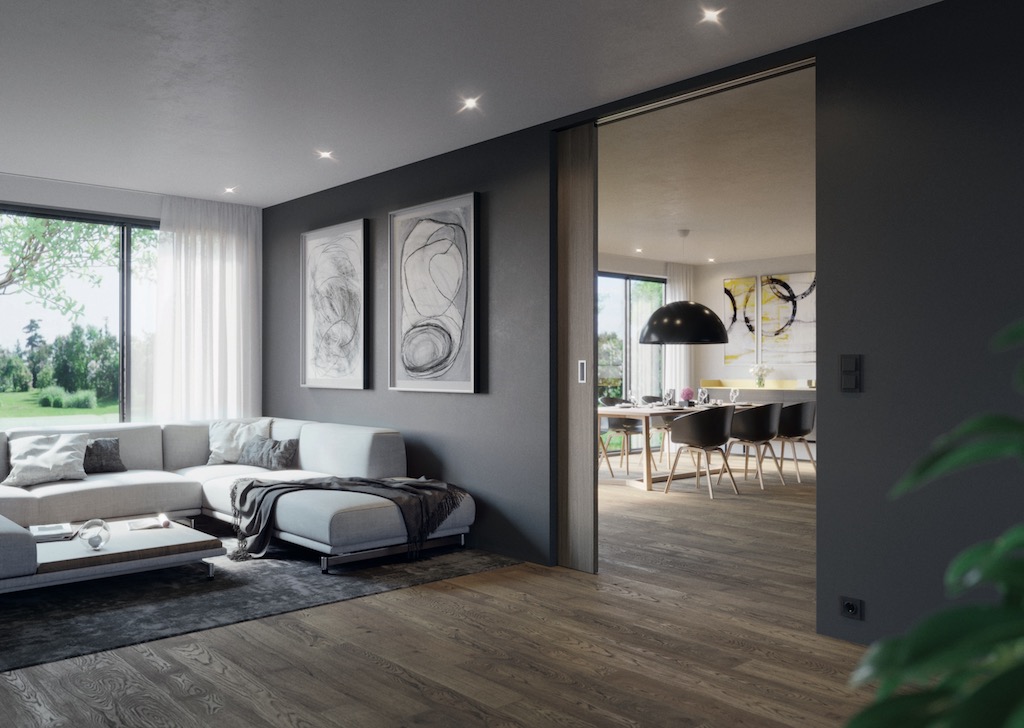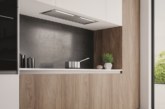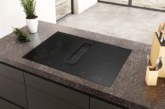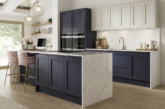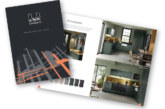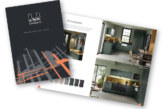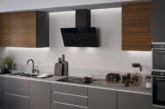Elizabeth Briggs, Category Manager for Sliding, Room and Building, Häfele UK, argues the case for open and broken plan layouts as the answer to pandemic problems.
Kitchen trends and designs vary depending on how the public are living their lives at any given time, which is why both open and broken plan designs have witnessed a boom in demand amongst homeowners in recent years.
Just 40 years ago, the average living room and kitchen were 15% bigger than the spaces we occupy today. So as residential dwellings continue to decrease in size, many homeowners are keen to achieve an open plan layout, taking down partition walls to merge multiple areas – like a dining room and kitchen – to create a more spacious feel.
Simultaneously, as our homes are forced to be more multifunctional than ever before, others are seeking a broken plan layout – one which is separated into zones, using complementary fixtures and fittings such as sliding doors or moveable walls – to serve several purposes at any one time.
By using suitable design features, fixtures and fittings, such as sliding doors or moveable walls, either approach can be achieved in a home with any size of footprint. Additionally, by installing these flexible divisions, a broken plan space can be adapted to become an open plan space on demand, providing homeowners a greater level of flexibility in terms of how they use their properties.
Such flexibility has been key in the wake of Covid-19, and the pandemic will continue to feed into the things homeowners look for in properties, for some time to come.
Our recent market research of 2,000 homeowners found that 31% have regularly been working at their dining table, while one in ten have been using kitchen worktops. Over two-fifths (43%) of respondents said they often work from a bedroom, whether that’s their own, someone else’s or a spare bedroom, and 8 per cent have cut their commute to the bare minimum by choosing to work from their dressing table. But very few people are happy about this approach, and don’t want to make it a long term habit.
Many respondents said they are planning to reconfigure an existing room to create a dedicated home office set up, while almost a third of work-from-homers are considering going a step further, by doing building work to create the space they need. Meanwhile, many others are considering moving to a completely new house, favouring developments which have additional rooms to better cater for home working.
For housebuilders and developers, this presents a clear opportunity to deliver properties which better cater for the changing needs of the UK population, creating houses and kitchens which enable permanent homeworking in more comfortable, tailor-made spaces. And whether it’s because of the changes the pandemic has inflicted on our day-to-day lives, or a different reason entirely, such as a growing family, developers should continue to consider open and broken plan layouts in their schemes to help customers achieve what they need from their homes.

