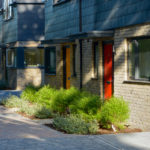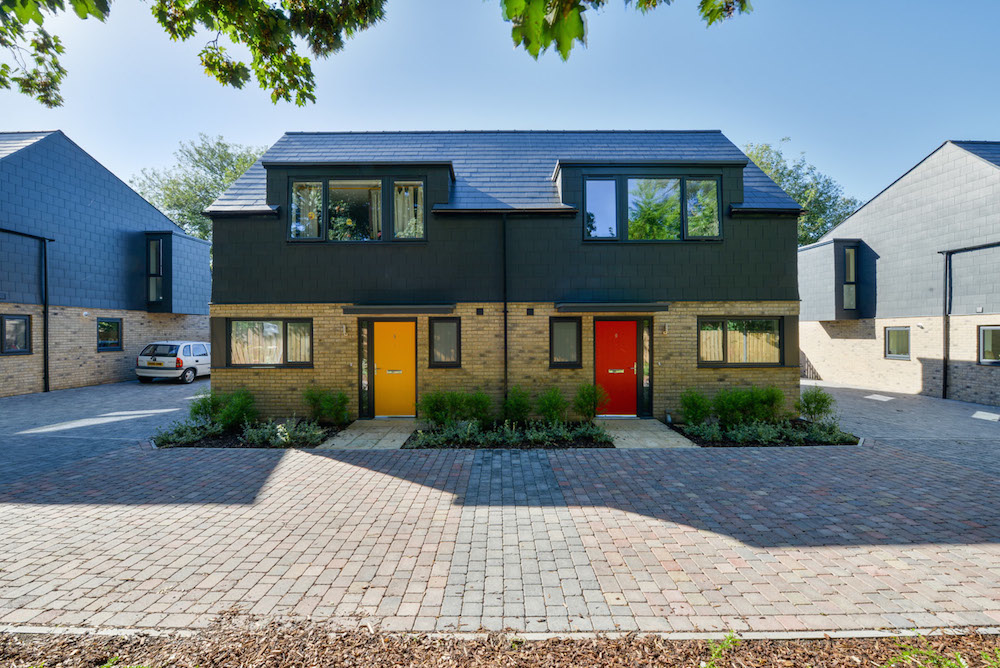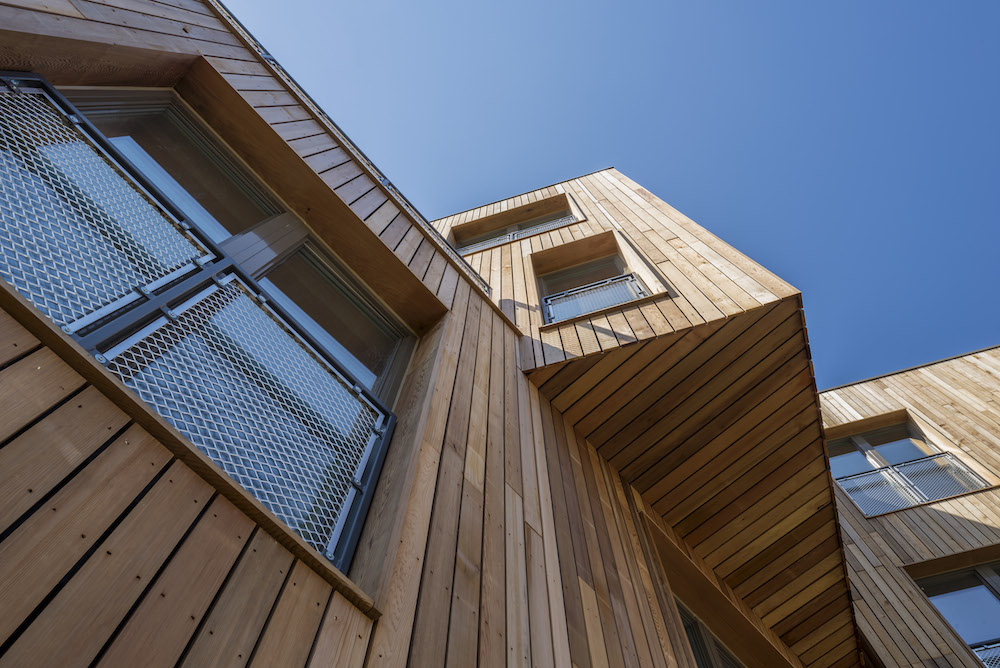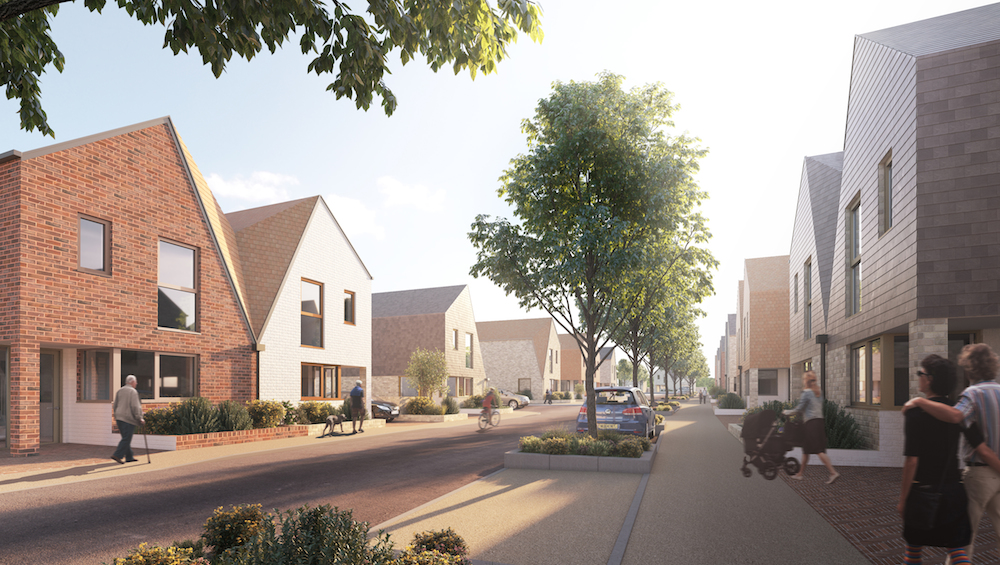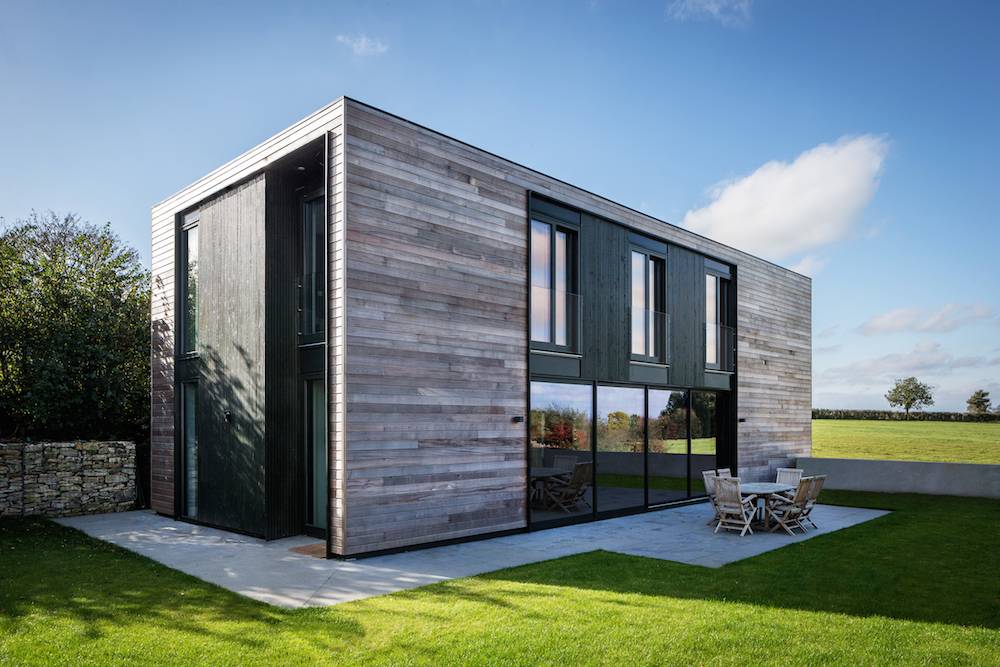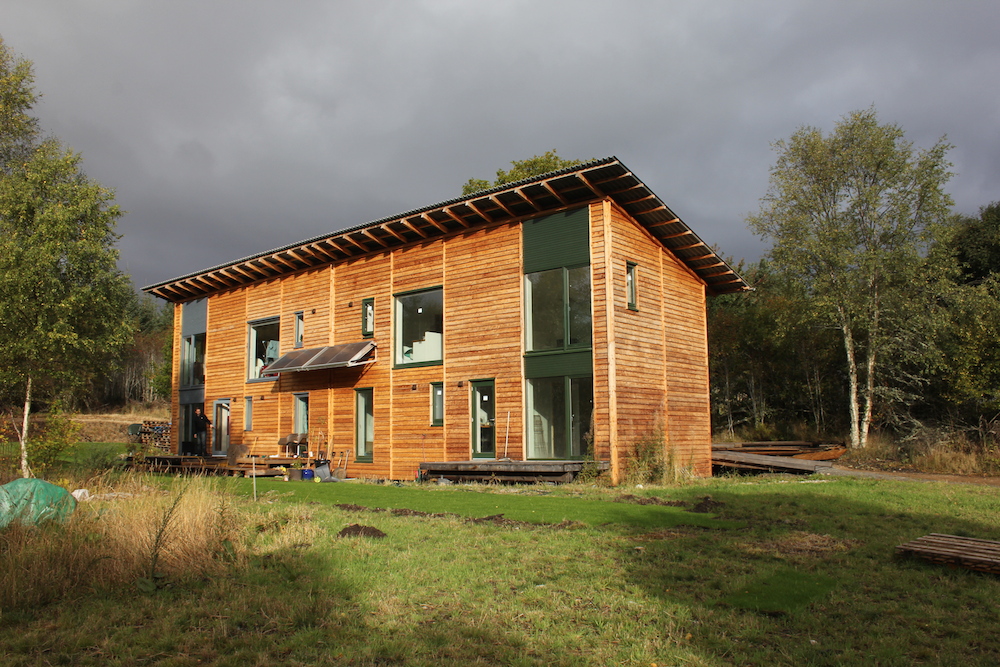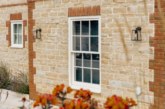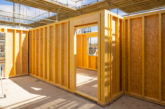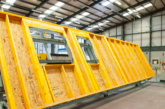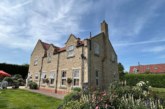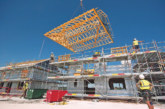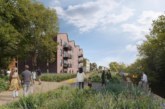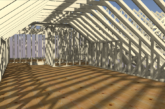Christiane Lellig, Campaign Director for Wood for Good, outlines five ways in which modern timber solutions can help to boost productivity and reduce costs when building new homes.
Main Image Credit: T2 Architects
Timber frame
Timber engineering has brought building with wood into the 21st century. A prime example of this is modern timber frame, available as both open-panel and closed-panel systems. Factory-built, these systems can be manufactured quickly and to exact measurements. The lightweight panels are fast and easy to put together, increasing productivity and reducing on-site labour costs.
Timber frame is an ideal building method for Passivhaus homes, for both individual bespoke homes and for larger developments. By delivering high levels of air tightness, essential for Passivhaus, timber frame construction can significantly reduce energy bills for homeowners or tenants.
Case Study | Symonds Close (Image Credit: T2 Architects)
Tasked with achieving lower energy usage, Winchester City Council’s new homes delivery team chose timber frame for a 12-home development. Recognising the need for the homes to be adaptable to changing tenants needs, T2 Architects specified few load bearing walls to allow for internal adaptations when required. With a high proportion of older tenants, the choice of timber frame allows for any change in their mobility needs to be easily met in the future.
Cross-laminated timber
Another timber engineering triumph, cross-laminated timber (CLT) is a shining example of offsite construction. Consisting of a number of layers of wood, glued at right angles to one another, CLT offers impressive structural performance. Like timber frame, CLT is manufactured offsite and much of the build can be completed in the factory, increasing productivity.
Offsite construction also helps to address the skills shortage being suffered in the housebuilding industry. With less workers needed on site, this helps to reduce costs. CLT is hard-wearing, long-spanning, and can be precision-manufactured. The accuracy achieved saves on wasted materials and time spent cutting materials to size on-site.
Case Study | The Cube (Image Credit: Hawkins & Brown Articects – for Regal Homes)
CLT is increasing in popularity for apartment blocks, particularly in London. Hence Hawkins / Brown Architects chose CLT for the construction of a new 10-storey residential development in Hackney. Expressing a desire for something a little different, the client’s brief was fulfilled with the geometric design.
Built-up areas like Hackney can be a challenge for new developments. Using CLT enabled a substantial part of the structure to be built offsite and the superstructure was completed in just 20 weeks. This level of productivity is impressive for a 10-storey building and helps to minimise disruption in the local area.
Modular homes
Highlighted by the 2016 Farmer report ‘Modernise or Die’ as the solution to deliver the houses the country needs, modern modular housing is helping to change old attitudes to pre-fab homes. Today, timber frame and CLT are being adopted to provide much-needed homes with a remarkable turnaround for volume housebuilding.
The benefits of saving costs on production and time on site is catching the attention of housing associations and local authorities across the UK, desperate to provide local people with energy-efficient homes as quickly as possible.
Case Study | Beechwood Village (Image Credit: Pollard Thomas Edwards)
The financial and practical benefits of modular housing haven’t been lost on Swan Housing Association, which has invested in its own modular housing factory. Faced with the regeneration of a 1960s estate in Basildon, resulting in nearly 1,000 new homes, it will deliver up to 300 CLT homes per year.
The setup has also allowed for mixed-tenure including custom designed homes for sale. The entire project is due to be completed by 2024. By building the homes offsite, Swan aims to deliver cost and construction efficiencies throughout the development programme.
Kit houses
The design and production of multiple house types is costly and can be unproductive, hence the rise in adoption of kit houses, particularly for new communities. Once a design has been established – replicating it in another location is easy.
Kit houses are particularly popular for custom build homes, such as those at the Swan Housing project. With £3bn available from the Home Building Fund for custom housebuilders, SME builders, large housebuilders and developers, and with the Right to Build Taskforce influencing self-build registers in every local authority, custom build is set to become accessible to everyone.
Case Study | Sandpath and Kiss House (Image Credit: Adrian James Architects)
Sandpath brings timber, self-build and affordability together in a template that can be replicated across the country. Originally a self-build project in Oxfordshire, it replaced a run-down bungalow with a simple cuboid form assembled from a flat-pack of structural insulated timber panels.
The house was such a successful design that it became a prototype for the Kiss House. Made from a CLT structure and woodfibre insulation to Passivhaus standards, the Kiss House is available as a 2, 3 or 4-bedroom home. Teaming together to make these beautiful homes are Adrian James Architects, Trunk Low Energy Building, and WARM Low Energy Building.
Modified timber
Probably the lesser known of timber options for building, modified timber is a durable building material. Modified through treatment with a chemical, biological or physical agent to enhance its performance, it’s ideal for external cladding, decking, outdoor furniture and much more. Timber that has been modified to withstand damp conditions can also be used for structural applications.
Modified timber provides extra strength, resistance to fungi and rot, and is indigestible to termites. It also retains the warmth that traditional wood products contribute, helping to soften harsh exteriors or features made from stone, concrete, brick or steel.
Case Study | Dunsmore House (Image Credit: Makar)
To test modified timber’s durability qualities, a semi-detached housing project in Scotland used Accoya ground beams and was monitored by Edinburgh Napier University’s Centre for Offsite Construction and Innovative Structures (COCIS). Modified timber, Accoya, was chosen in place of traditional timber beams where there were concerns around swelling and shrinkage. The results for Accoya beams showed virtually no movement. COCIS recognised the benefits modified timber can bring for a ground beam solution in housing. It also identified this could offer considerable economies in time and construction materials, and potentially save around 2,000kg of carbon dioxide per house, significantly reducing the sector’s impact on the environment.
Christiane Lellig is Campaign Director for Wood for Good.

