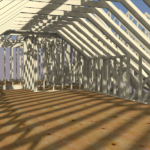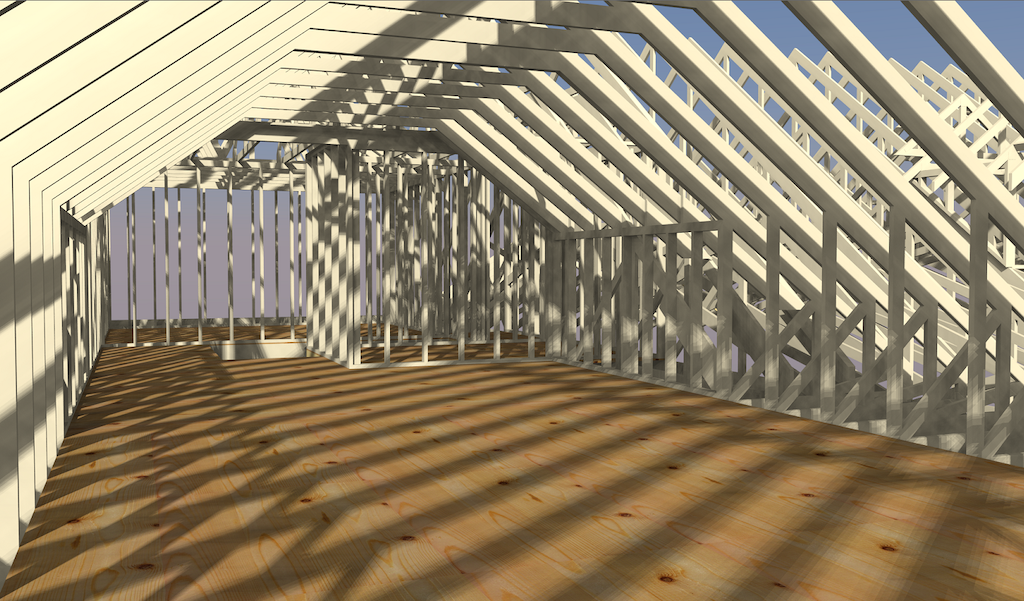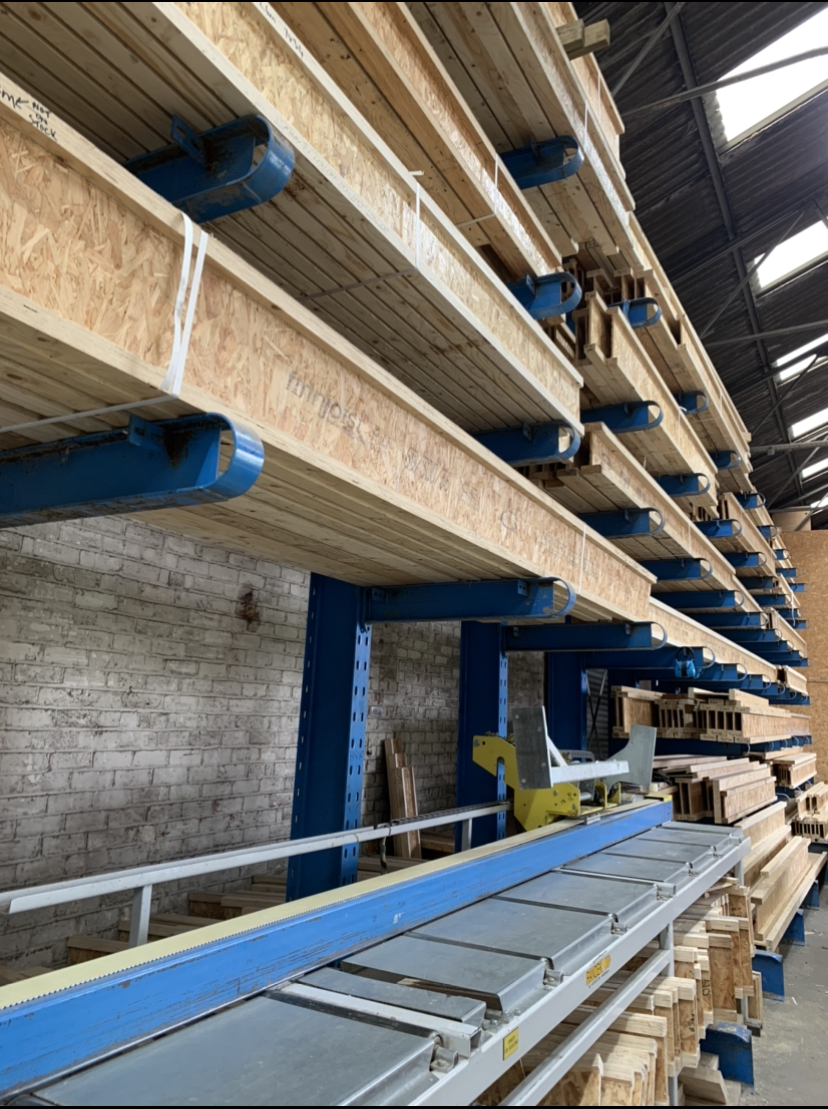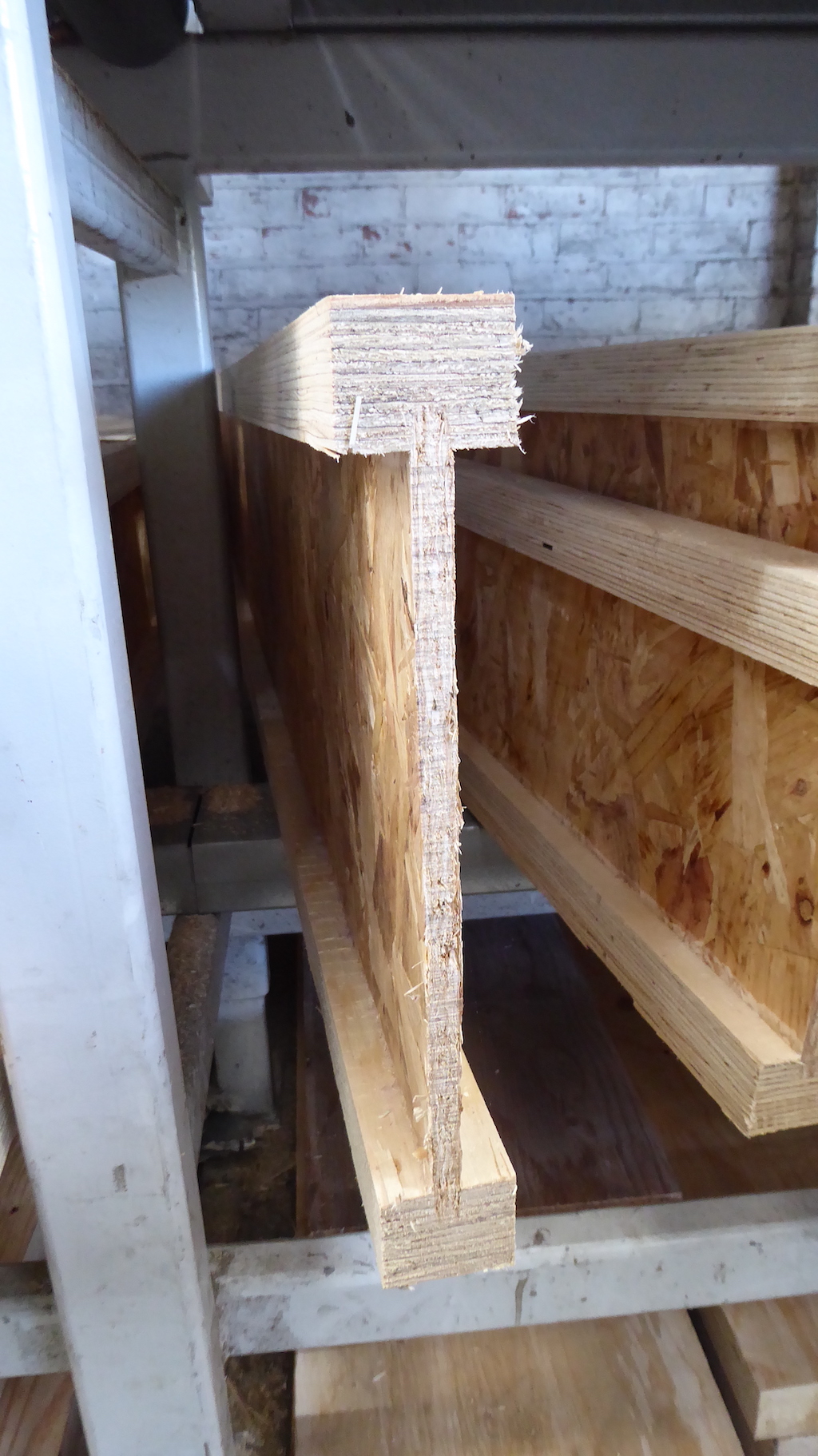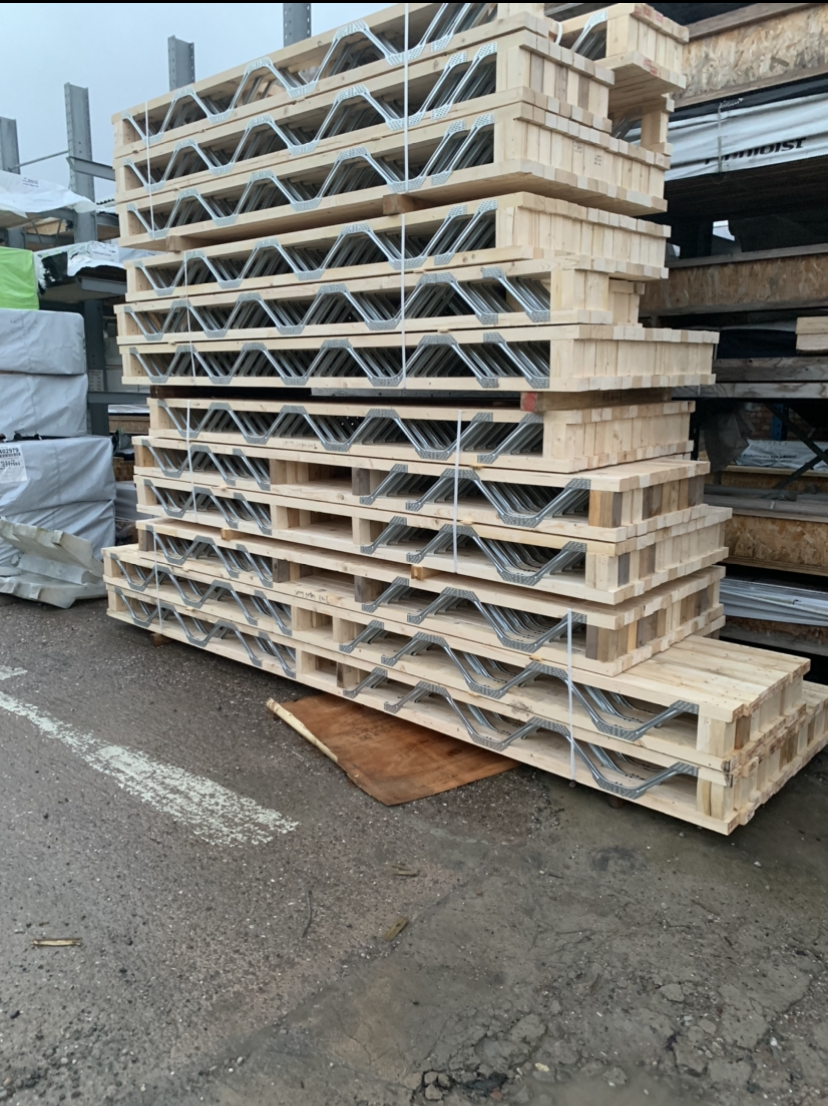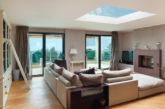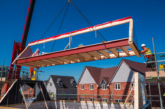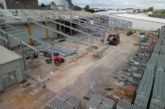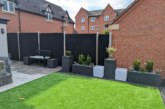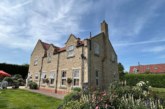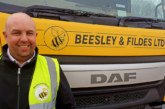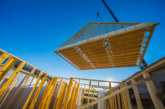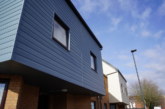Charlie Cannon, Design Manager at Beesley & Fildes’ engineered timber department, looks at some of the considerations when selecting the most appropriate timbers for roofing projects.
Construction companies, house builders and roofing contractors often come to us with a clear idea of what they need, based on their own experience and an architect’s drawing. But, as a service-oriented builder’s merchant, it’s not our job to simply give them what they’ve asked for; we also advise them and add value wherever possible with our own experience and design expertise. In that way, we can help them make informed decisions that could enable them to reduce costs, simplify the installation and achieve an improved outcome for their project.
It is an approach that enables us to elevate commodity products – the i-beams that we cut to size on site and the posi-joists that we manufacture on site – and help customers make the right choices for their project and their business.
The right choices
To a degree, the choice between i-beams and posi-joists is often based on personal preference and experience but, as trends in house design evolve, it’s important to understand the different advantages and limitations of each type of timber. Our design software enables us to create an optimised design that takes into account the structural loading, required spans and roof design so that we can present customers with the most appropriate and cost effective solution.
In basic terms, i-beams may be less expensive but the width and/or number of i-beams required to achieve larger spans can often lead to increased design and installation complexity, installation costs and programme length. Helping the customer see the bigger picture in terms of the installed costs, programme and risk management is not always straightforward, particularly when dealing with a QS rather than a site or project manager, so it’s important that we provide a clear business case for the solution we’re suggesting, rather than allowing our advice to seem like an upsell.
The enhanced load bearing and structural strength provided by posi-joists makes them an ideal choice for larger roofs and, in particular, for roofs that feature larger spans. Increasingly, we are finding that loft spaces are being used as open plan accommodation and posi-joists enable the required spans to be achieved with smaller timber widths, working within the loading limits of the stricture and avoiding any compromise to ceiling heights in the loft space or the floor below.
The open structure of posi-joists also means that wiring can easily be fed through the joists, aiding speed of installation as compared to i-beams, where holes need to be drilled in the correct locations. Not only is creating apertures for building services a time-consuming addition to the programme, but it can also affect the integrity of the i-beam, which is another key consideration when customers are selecting the best approach for their project.
Reducing risk
By using our design service, Beesley & Fildes customers are able to see how the design will be installed. And, because we supply a complete solution with all fixings and accessories included in the drawings and 3D render, it’s easy for customers to appreciate the installation advantages that could result in time and labour cost savings.
Importantly, a simplified, easier to install design with all components provided as a complete package not only offers customers cost advantages, it also de-risks their project. Simplification means fewer opportunities for error and detailed drawings provide a fully itemised plan for the installation, aligned to every item of timber and metalwork supplied. Moreover, because everything is supplied by Beesley & Fildes using dimensions supplied by the customer, they have complete accountability for both the design and the delivered roof components, including any trusses included in the design and supplied by us.
One of the challenges we sometimes face is customers who modify timbers for the roofing installation to make them fit as the installation involves on site, as opposed to faithfully following the CAD drawings for the design. Sometimes this is due to incorrect measurements being supplied or site measurements differing from design measurements. Sometimes it is because an incorrect component has been used earlier in the installation and the builder is working around what is required with what is available.
Part of our service, therefore, involves ensuring the customer understands they have everything they need and we make it clear that our team is available for trouble shooting advice throughout the project if they have a question after they have received their timbers and metalwork. We always encourage them to call us before they modify anything, so that we can help them to install the roof according to the design. This is what we mean by an end-to-end service, from design through to finished installation.
Added value
The term ‘added value’ is often over-used, but when it comes to helping our customers decide where to use i-beams or posi-joists, our knowledge and design service not only adds value for them, it adds value for Beesley & Fildes too. It elevates us from product supplier to solutions provider and ensures that our customers trust us to support them in managing costs and reducing risks, not just in the engineered timber department, but across everything we do.

