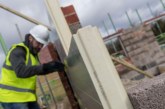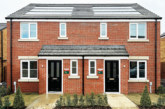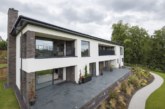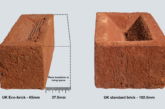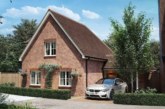
Adam Tilford, a Senior Energy Specialist at the National Energy Foundation explains the Assured Performance Process – a way to reduce the performance risk of new homes and make sure they deliver as anticipated.
All too often, the actual energy performance of new homes fails to meet their design standards. Despite the efforts planners, designers and developers put into achieving efficient energy use, occupied homes typically use at least twice as much energy as predicted.
The question is: how can developers and local authorities ensure that new housing schemes achieve their design standards and provide customers with the performance they expect?
One solution is to use the Assured Performance Process (APP). It maps to the RIBA Plan of Work and provides specialist expertise in five stages of impartial review and assessment. The APP process means that the energy and low-carbon aspirations expressed in the brief and planning stages translate into executable designs that deliver as they were intended. It also ensures that the original designs are implemented faithfully on site, thereby eliminating discrepancies that undermine energy performance when a home is handed over.
Inception and strategy
At the early stage of design, there might be no more than a site plan and some sketches. But this is the prime opportunity to fine-tune the orientation, massing, and glazing ratios. It is also when any low-carbon technologies are chosen (or ruled out). Therefore, this is a critical time to intervene, but there are so many options it can be hard to see the wood for the trees. Using APP can help.
Planning and early design
Detailing junctions, rainwater goods and insulation (and the choice of energy systems) all shape the energy use profile of a home for years to come. Poor decisions at this stage might not be obvious and might not surface until much later in the programme, when it’s difficult and costly to undo and correct them. Using APP can help spot them early.
Detailed design
In a typical house, there are around 1,000 components affecting energy performance. The detail matters, and no-one has time to scrutinise all the components and how they come together in the design, especially when the developer and builder are anxious to start on site. Using APP can help do this.
Construction
The difficulties of site work and the rush to complete homes fast means short-cuts are commonplace, but not always visible. Airtightness and insulation are especially vulnerable. Also, energy systems are often either commissioned incorrectly or installed in ways that undermine performance. Using APP can reveal the mistakes.
Verification and assessment
Testing on completion and evaluating how occupants interact with their buildings (post-occupancy evaluation) closes the feedback loop enabling designers, builders and specifiers to learn from the experience. Ideally, this should be linked to energy monitoring; comparing actual energy use against the design targets during the early life of the building. Using APP can help you do this.
Benefits of the Assured Performance Process
- Lower energy demand and lower carbon emissions from every home.
- More confidence that homes will meet their predicted design standards.
- Improved comfort and satisfaction of residents.
- Certainty of delivering high-quality homes without spending lots of time policing each stage.
- More sustainable buildings without the box-ticking of the old Code for Sustainable Homes.
- Reassurance for stakeholders that action is being taken without firm policy from central government.
- Protection of both the developer’s and local authority’s reputations.
Quebec Park Case Study
Quebec Park in Bordon, East Hampshire, is a medium-size development of 100 two, three and four-bedroom homes on the site of the old Quebec Barracks. The homes use a timber-frame construction, with additional rigid insulation inside the frame. Some units have photovoltaic panels on the roofs and there is a mixture of house types ranging from detached houses to flats. The homes are designed to the Zero Carbon Homes standard.
In addition to identifying a range of risks and making recommendations at every stage in the process (below), the Assured Performance Process resulted in recommending:
- The appointment of a nominated person to be accountable for the final energy performance of the completed homes.
- Publishing the expected energy performance of the homes in its sales literature.
Inception and strategy
- Orientating as many homes as possible south, with south-facing roofs, to make it easier to provide summer shading and to make the PV as efficient as possible.
- Adopting better U-values than the minimum requirements of Part L of the Building Regulations, and following the fabric efficiency standards proposed by the Zero Carbon Hub.
Planning and early design
- Modelling thermal bridges at all junctions and improving on enhanced construction details.
- Giving careful attention to the summer overheating risk (a particular risk for timber frame homes with low thermal mass), using shading and night-time ventilation to lower temperatures.
Detailed design
- Reducing the ‘timber fraction’ (the proportion of timber stud to insulation material) at junctions and lintels. These weaken thermal performance by increasing the average U-value, leading to thermal bridges and possible condensation points.
- Moving the windows in relation to the insulation layer to reduce thermal bridging – by omitting planned spandrel panels (which pushed down the window sills) thereby creating an avoidable thermal bridge.
- Extending a warm roof across a terrace of several homes to cut the number of thermal bridges.
- Avoiding ambiguity in design drawings by drawing thermal bridge details.
- Omitting planned weather compensators and zone controls for heating systems, because super-insulation, good airtightness and modest dwelling sizes mean that there will be no energy-saving benefit.
- Reducing boiler capacity to better suit heat losses and reduce boiler cycling – also resulting in savings in construction costs.
Construction
Regular visits were made to the site to examine energy-related elements of the construction; checking on assembly of details, insulation type, thickness, and installation quality. Advice was also given on detailing and best practice to avoid thermal bypass and ensure thermal bridges are reduced as per the design intent. Also, the timber fraction was examined and recommendations were made to reduce the risk of underperformance as the site build out progressed.
Adam Tilford is asn Senior Energy Specialist at the National Energy Foundation. He specialises in low-energy and sustainable construction, and works with architects, developers and building owners to improve building energy performance to the highest levels.


