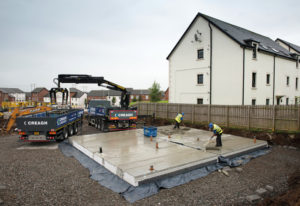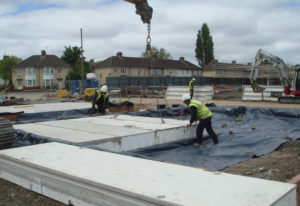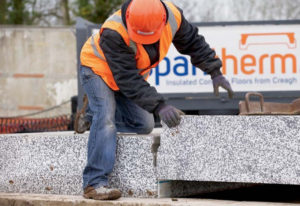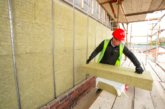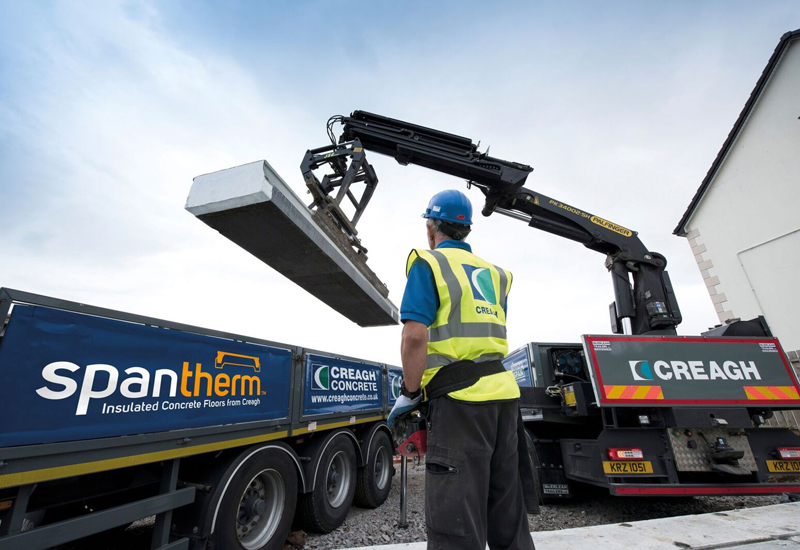
An energy efficient floor system is essential to a strong fabric first solution, says Spantherm Technical Manager Paul Haran.
Designing and building energy efficient homes capable of achieving the latest Part L regulations can be a complex process but installing a high performance insulated ground floor is always a good start. The regulations have been designed to make housebuilders consider much more than just the physical performance of the structural envelope, they are now obliged to consider each individual component’s impact on the buildings overall energy efficiency.
Furthermore the Part L 2013 regulations with which more and more live sites must comply necessitates a more detailed review of how individual elements combine and particularly their impact in relation to thermal bridging. All of these factors are combined within Standard Assessment Procedure (SAP) calculations and this adds a further dimension for builders’ to manage as they seek the most cost effective specification for each house type.
The Spantherm insulated floor system, which is factory manufactured by Creagh Concrete, can help to deliver improvements within SAP and also affords the benefits of offsite build.
Whilst the detailed workings of SAP are too complex to explain here in a few words the important fact to remember is that SAP is a cumulative process where excellent performance in one area can be aggregated to balance out the overall result.
The ground floor plays an important role in energy efficiency for a number of reasons. Firstly it represents a significant percentage of the whole building’s fabric and therefore under the Fabric First principal to energy efficiency is an important detail to get right. Without any insulation, the ground floor would be expected to account for 15-20% of the total heat loss from a dwelling. So the first necessity is to create an effective barrier to heat loss by introducing a form of effective insulation.
The U value is a measure of the rate of heat loss through a building component so it is vital that the flooring product meets or exceeds the required value for floors in accordance with building regulations. The design of the Spantherm insulated concrete floor is optimised to provide the maximum practical insulating effect by combining high performance EPS and structural precast concrete in a single factory built unit. This provides a thermally efficient system which rates favourably against building regulation requirements and provides a level of performance which is in excess of that achieved by many alternative flooring products.
Part L 2013 added complexity to the assessment of any material’s contribution towards energy efficiency since the impact of Linear Thermal Bridging has to be factored in. This is expressed as a Psi value and measures the additional heat loss at junctions which is over and above that associated with the flanking elements.
Housebuilders will be reliant upon their energy consultants factoring these figures into their SAP calculations. The measure of thermal efficiency for flooring products is always specific to each house type because the model factors in the ratio of floor area to exterior walls and this will obviously differ between semi-detached, mid terrace or detached properties.
Spantherm’s reinforced concrete structure has been designed in a way to minimise the thermal bridge at both the parallel and perpendicular junctions between the wall and the Spantherm units. By introducing the product to their energy consultant housebuilders will be able to evaluate the positive impact made within SAP.
It is this thermal efficiency created by the design of the product which gives the builder that good start to their total SAP calculation. It is also the basis of a Fabric First approach which seeks to reduce the reliance on the use of expensive add-ons such as renewable technologies in new dwellings.
When assessing any new energy efficient solution housebuilders need to consider its impact on the overall build process and factor in any relevant cost issues associated with its use. It is during this costing process that builders will appreciate the benefits of the factory built Spantherm unit’s rapid build features.
A typical Spantherm floor is fitted onsite in less than two hours with minimal labour and achieves full structural capability with 72 hours whilst activity could commence on perimeter walls within 24 hours. Many builders will opt to subcontract this via a ground worker or may engage Spantherm directly in a full supply and fit deal. This usually represents a programme saving of around one week plus reduced installation labour when compared to other insulated flooring systems which rely on a combination of individual concrete components, insulation boards and poured in-situ surfaces.
As the industry comes to terms with the pressures imposed by increasing regulation, shortages in skilled labour and the need for cost effective operation then the attractiveness of energy efficient offsite solutions will really come into play.
While the increasing need for compliance with Part L 2013 adds complexity for the housebuilder the good news is that products like Spantherm from Creagh Concrete have been specifically designed not only to meet those regulations but also to simplify the associated build process.

