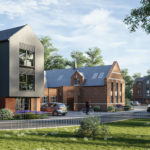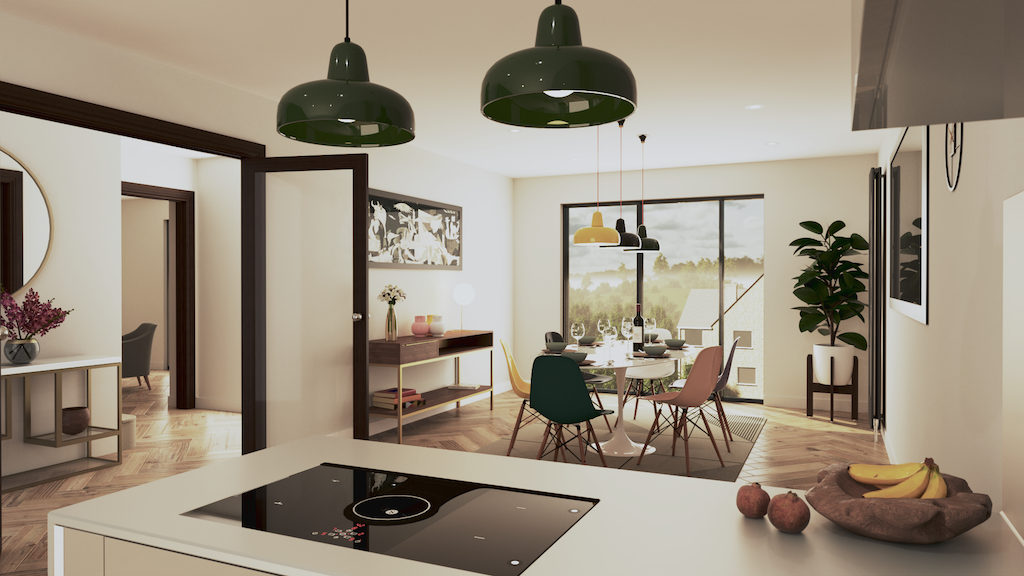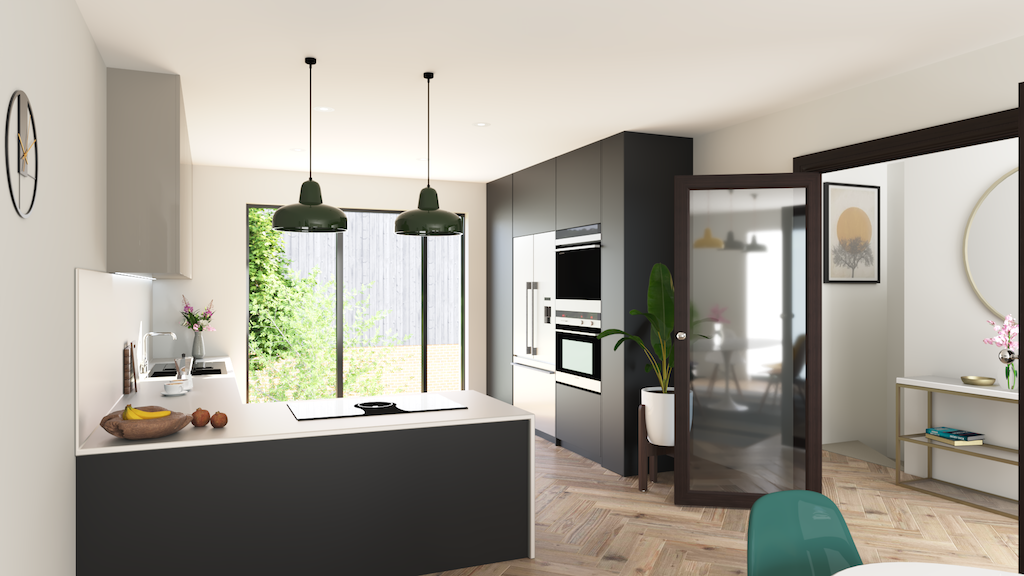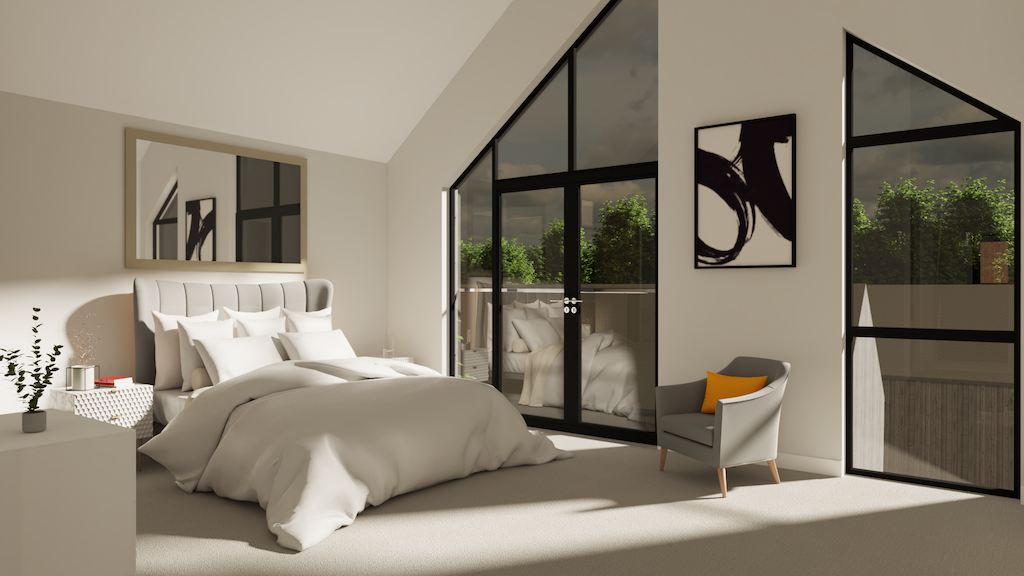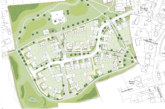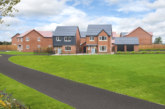Boutique property company MELT Homes is celebrating the official launch of Lime Grove; a stunning new development in Tuffley, Gloucestershire.
Complying with current social distancing regulations, the MELT team is inviting interested buyers to visit the new show home to learn all about the developments’ 19 homes that are being built on the former premises of Tuffley Primary School. Alternatively, house hunters can carry out a virtual viewing. With prices starting from £210,000, all of the homes benefit from the stamp duty holiday and can be purchased using Help to Buy.
Having stood empty since 2014, the dilapidated building, which also briefly housed the Tuffley Resource Centre, had been in dire need of a new purpose. MELT secured planning permission to create Lime Grove; a residential community that puts particular emphasis on sustainability. Already incorporating the government’s Future Homes Standard 2025, which asks for new homes to be built without gas boilers, Lime Grove will be a completely gas-free development. In addition, all properties will utilise Ground Source Heat Pumps, a highly efficient, renewable energy source that has a low environmental impact and reduces carbon output by as much as 70%.
Evan Maindonald, CEO and Founder at MELT comments: “Integrating a new residential community into an existing neighbourhood is a delicate matter. We wanted to ensure that Lime Grove’s design combines technical innovation with timeless exteriors that reflect Tuffley’s surroundings. We are delighted that the feedback during our show home launch has been extremely positive and are looking forward to welcoming our first residents in the near future.”
MELT’s forward-thinking and sustainable approach hasn’t gone unnoticed. Most recently, Lime Grove scooped up three awards at this year’s UK Property Awards, including recognition for its architectural design and layout. Maindonald adds: “The existing structure of the school building is being protected and preserved but will benefit from a 21st century makeover to feature seven stunning two- and three-bedroom apartments. Naturally, we have named these ‘Schoolhouse Apartments’ to pay tribute to the building’s history. In addition to the apartments, we are creating 12 new family homes, using timber frames; one of the most sustainable building materials available.”
Located on the surrounding grounds of the apartment building, the houses are part of either ‘The Oak’, ‘The Lime’ or ‘The London’ collection. The latter differentiates itself by consisting of four semi-detached four-bedroom houses, whereas ‘The Oak’ and ‘The Lime’ properties are detached and feature either five or four bedrooms. All family homes boast private gardens and the apartments benefit from their own outside space as well. To celebrate the school’s Victorian architecture and design, the exterior of the newly-built homes will feature a colour scheme that mirrors that of the existing building.
Equal attention to detail is being paid to the properties’ interiors, which flawlessly connect each room to create a homely feel. Whilst the Schoolhouse Apartments measure between 595 to 959 sq. ft. and embrace the building’s Victorian architecture with high ceilings and spacious layouts, the family homes are spread across three storeys, ranging from 1,270 to 1,935 sq. ft. in size. Branded fixtures contribute to the residences’ high-quality feel and include stylish Paula Rosa kitchens with Siemens and Neff appliances as well as bathrooms that are embellished with elegant Villeroy & Boch suites.

