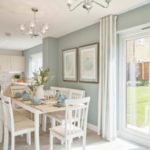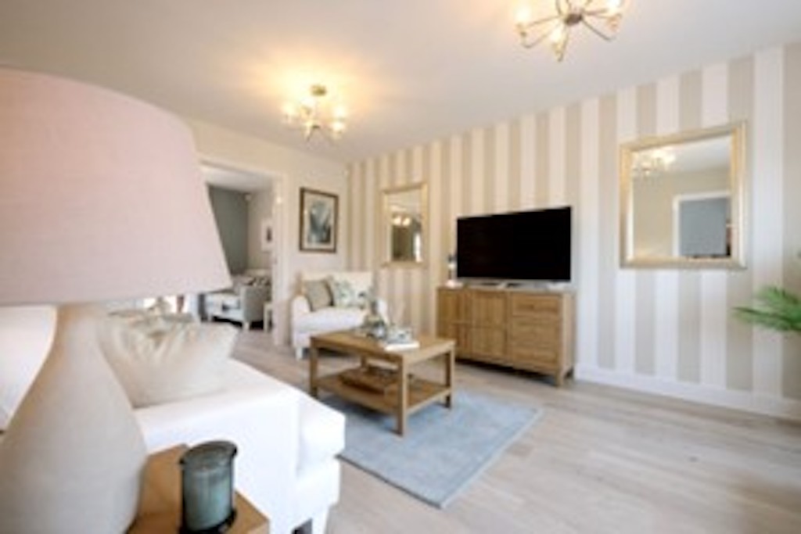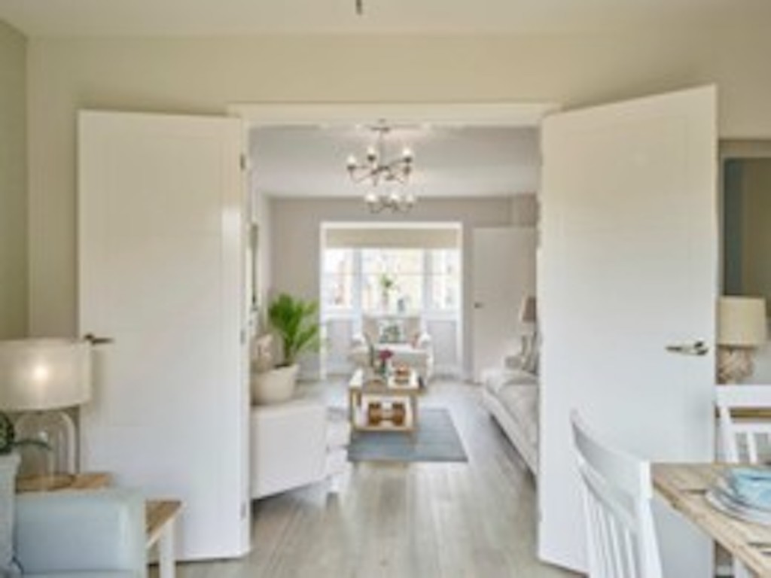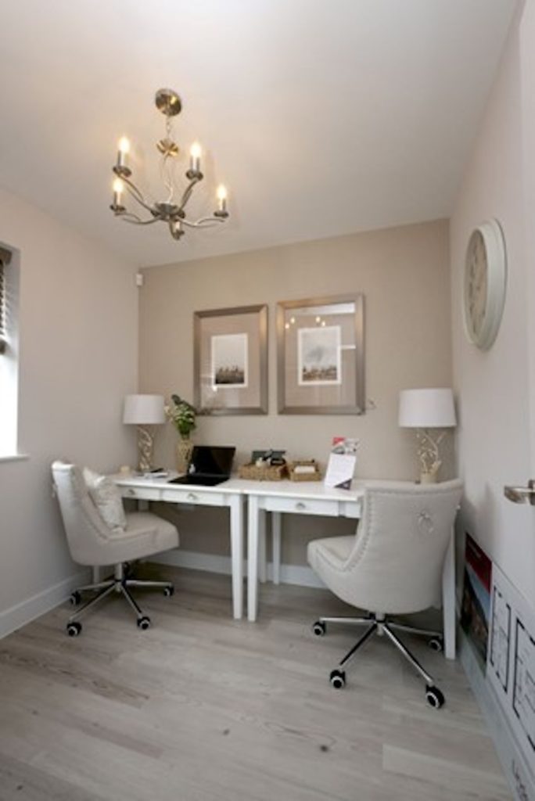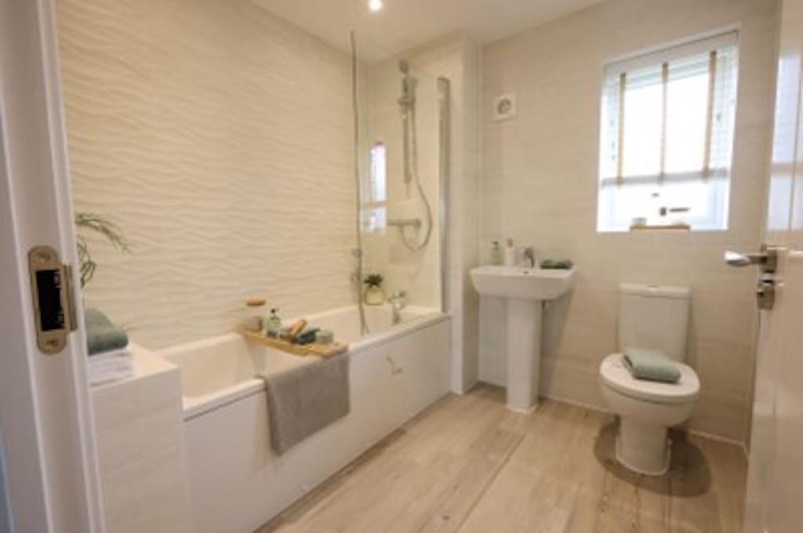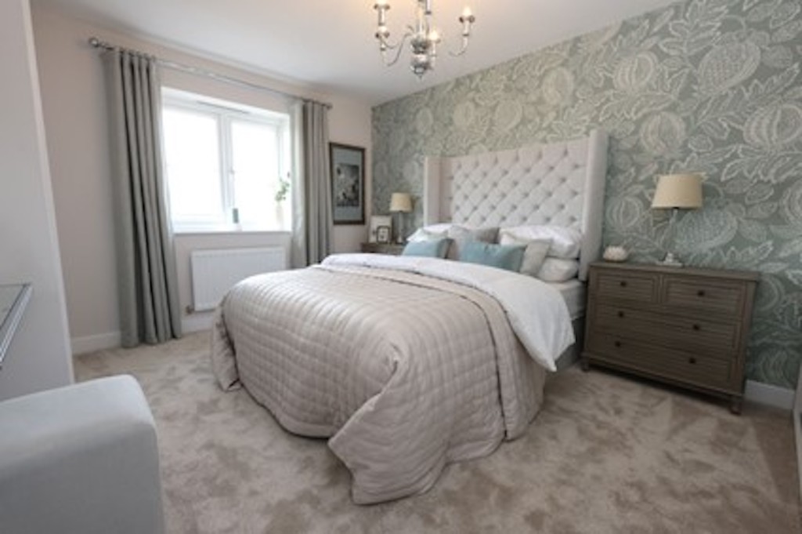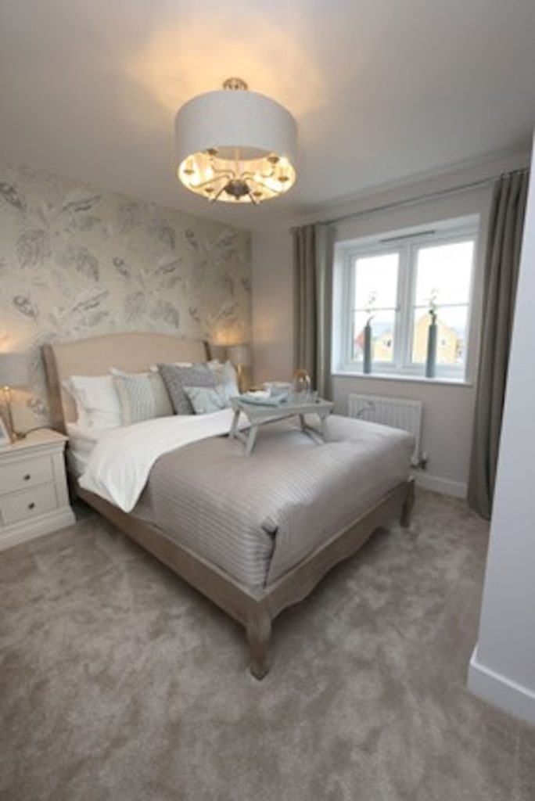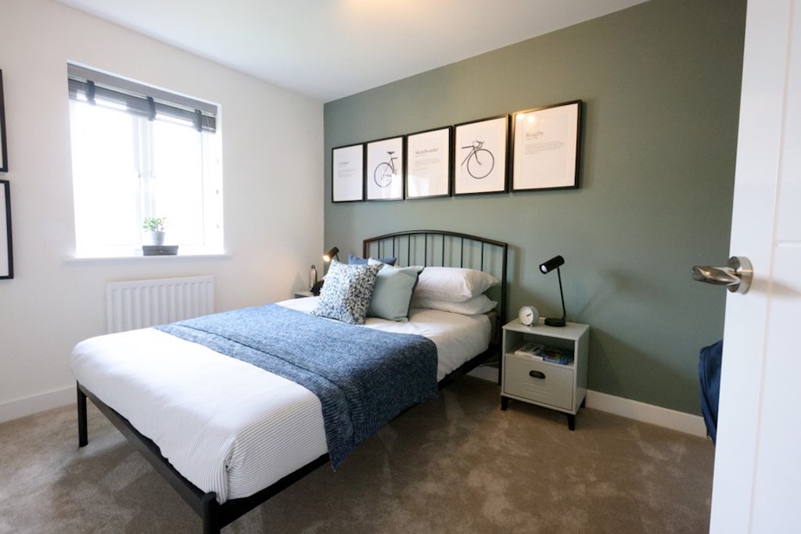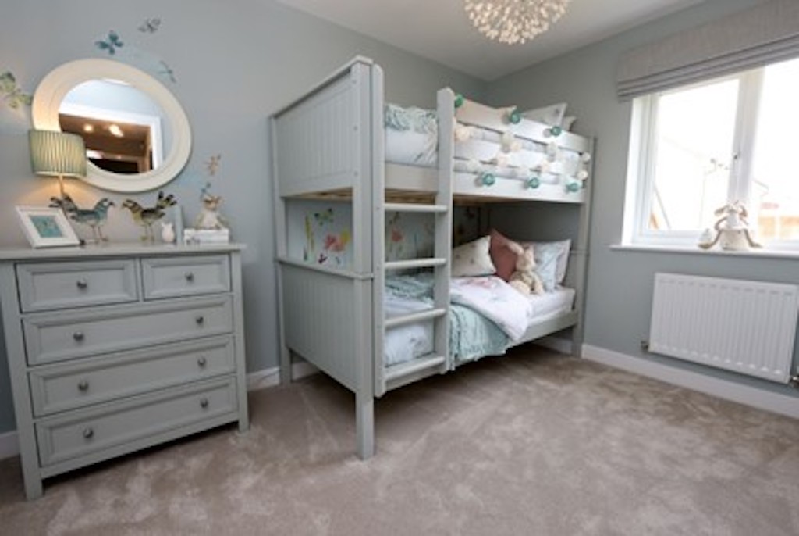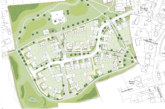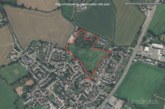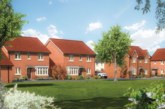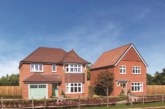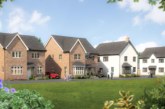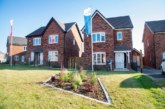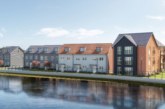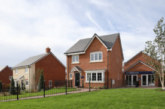The Pembroke show home gives visitors an insight into the quality of the Linden Homes properties being built at Vistry Group’s Woodland View location in the Gloucestershire village of Bishops Cleeve, which offers stunning views across to nearby Cleeve Hill.
The show home encapsulates a blend of Cotswolds countryside inspiration and modern living with its open-plan design and light, neutral colour scheme, with colours and materials that have been carefully selected by an expert team of designers to showcase the latest interior trends and demonstrate the generous space on offer.
The mix of two, three and four-bedroom homes available at Woodland View have been designed to cater for a mix of families, first-time homeowners and those looking to downside.
Hayley Ody, regional sales and marketing director for Linden Homes, said: “Situated in a beautiful area in Gloucestershire, Woodland View has seen a great deal of interest, with homes on offer to suit those who are at various stages of the property ladder.
“The Pembroke is the perfect family home – it provides a wealth of space with an open-plan layout on the ground floor, allowing families to spend time together and entertain friends, as well as having dedicated space to work or study at home.
“Professional designers have styled this property to help visitors imagine life in one of our homes, giving a sense of the spacious layout, as well as the high quality of construction and finish they can expect in a new home at Woodland View.”
Living room
The living room enjoys light from the large bay windows at the front of the house, with a cosy armchair making it the perfect spot for a reading nook.
Designed in neutral shades of sage and cream, this room has a stylish yet homely feel, with lots of plush soft furnishings to make it easy to relax. The striped accent wall creates an instant focal point with large mirrors on either side that enhance the light to accentuate the generous space in the room.
Dining room/kitchen
Double doors lead from the living room to the kitchen and dining room, which presents the perfect space for socialising with family and friends, with an abundance of surface space to prep, cook and enjoy meals together.
Continuing the neutral colour scheme from the living room, this space is populated by white furniture and light wood, locally sourced from Evesham which spreads through the ground floor of the home, and set against the dramatic green feature wall at the back.
Home office
Set apart from the main living area of the house, this double home office provides an ideal space for homeowners to work in peace.
With enough space for two people to work side by side, this area is great for couples working from home, or children wanting a quiet space for homework.
The neutral colours promote focus and concentration, whilst the upholstered office chairs and decorative chandelier add a touch of luxury.
Bathroom
The bathroom has been designed with both style and practicality in mind, featuring wave-like textured Italian tiles on the walls and natural, locally sourced wood-effect flooring from a supplier in Evesham.
A large window provides plenty of light to enhance the clean, polished feel of this room, with its modern chrome and white ceramic fixtures. Spa-style accessories and houseplants complete the look.
Bedroom one
Staying in theme with the rest of the house, this neutral sage main bedroom radiates relaxation with soft bedding and a luxurious velvet headboard.
The organic shapes of the elegant floral feature wall add to the calming nature of this room and the plush carpet and floor-length curtains create feelings of warmth and comfort. The chandelier and wooden bedside drawers add a timeless quality to the feel of the room.
Guest bedroom
The serene, yet cosy vibes roll over into bedroom two, with a similar plush light grey carpet and comfy bedding.
The curved bed frame and ornate lighting give this room an opulent look, with a decorative botanical-theme feature wall and floor-length curtains providing the perfect finishing touches.
Bedroom three
There’s a sporting theme to the third bedroom, which would be ideal for an older child or teenager. The link to cycling is related to Gloucestershire’s part in the Tour of Britain event.
Clean black lines provide definition within the space, with a black framed bed, simple black spotlights and black-framed sporting themed artwork set against the sage green feature wall.
Bedroom four
This pretty children’s bedroom is light and fun with a soft grey colour palette providing the perfect backdrop for the nature-themed wall art, featuring butterflies, dragonflies, flowers and birds, reminiscent of the Cotswolds Area of Outstanding Natural Beauty.
A space-saving bunk bed makes this room perfect for more than one child, with lots of space to play on the soft carpet and plenty of storage space in the large chest of drawers.
There is currently a selection of three and four-bedroom homes available to reserve at Woodland View, with prices starting at £335,000.
Linden Homes has Pembroke house types available in other Gloucestershire locations including Twigworth Green in Twigworth, Green Oaks in Quedgeley, Oaklands in Hardwicke, Great Oldbury in Stonehouse and Millfields in Cam. For more information, visit lindenhomes.co.uk.

