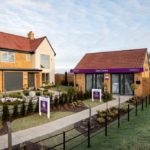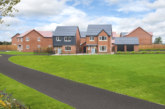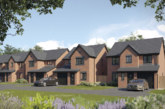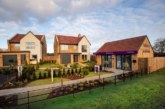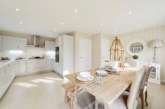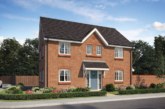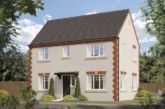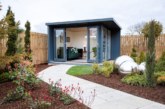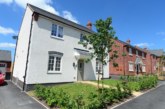Housebuilder Ashberry Homes is continuing its expansion across the North East with a new development on the western edge of Newcastle.
The developer is delivering 184 homes, public open space and a children’s play area at Church View in Callerton, part of the larger Callerton Park residential project.
It marks the latest chapter for Ashberry Homes in the region, following the recent completion of its Bridgemoor at Jameson Manor development in nearby Ponteland.
That scheme, part of the wider regeneration of the former Northumbria Police headquarters site, has provided 69 new homes and welcomed more than 150 new residents over the past 18 months.
Oliver Wray, Sales Manager of Ashberry Homes said: “Church View represents the next stage in our commitment to delivering high-quality homes in the North East. Locations to the north west of Newcastle are proving to be in particularly high demand with housebuyers, thanks to the combination of attractive countryside, easy access to the A1 and good road links to the city centre.
“This is something which was borne out by the popularity of our Bridgemoor development in Ponteland, and we expect Church View will appeal to house-hunters for the same reasons. The development is in a picturesque semi-rural area, offers a range of shops and other amenities just a short drive away and is within a 15-minute drive of both Newcastle and the MetroCentre.”
The first properties to be completed at Church View will be two showhomes equipped to demonstrate the standard of build and design of the houses being delivered at the development.
Homebuyers will be able to look inside a three-bedroom Begonia and a four-bedroom Gardenia house type, just two examples of the varied two, three and four-bedroom house styles being built on site, when they open for appointment-only viewings in February.
Oliver said: “The showhomes will provide homebuyers with a useful insight into what life could be like inside one of the homes at Church View. When deciding how to decorate the showhomes, we wanted base them around the lifestyles of two different possible buyers to show what can be done inside a new Ashberry home.
“The Begonia has been styled with an established professional couple in mind. The home includes high-end furnishings and we’ve made the garden a very social space with an outdoor seating area and contemporary landscaping.
“Whereas we’ve turned the Gardenia into a traditional family home, including an outdoor garden studio which can be used as an office or an extra family space that can be utilised all year round.
“This collection of houses, which are just walking distance from open countryside, boast many desirable features such as spacious open-plan layouts, integrated kitchen appliances and en suite shower rooms. Residents will also benefit from either a garage or private parking, while additional visitor parking spaces will be provided at the development.”

