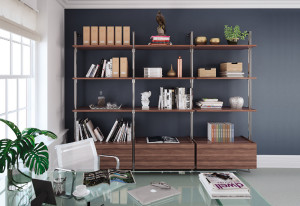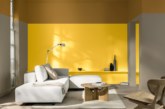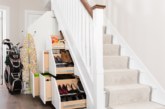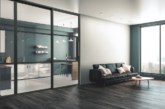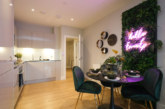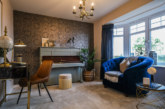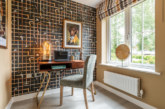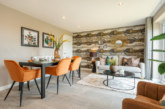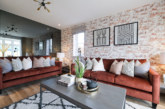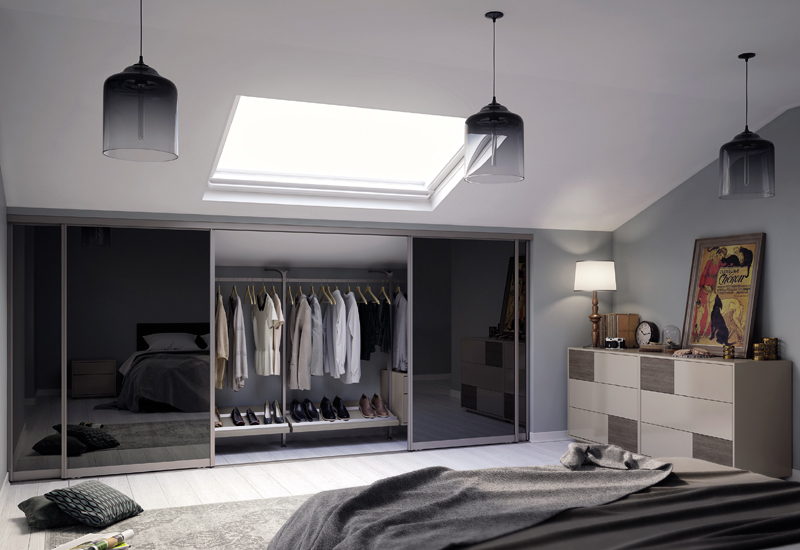
Jon Griffiths, Marketing Director at Spacepro Contract, takes a look at how housebuilders can ensure there are adequate storage solutions and flexible spaces in new homes.
As time goes on, we seem as a society to be acquiring more stuff. Add this to the current cohabiting climate where youngsters are struggling to get onto the property ladder and mum-in-law needs to move in for health reasons, and it becomes clear why both storage and flexible living space are moving up the priority list when it comes to purchasing a home.
When we compare the complexity of modern family life to that of 100, or even 50 years ago, it’s no surprise that we are demanding more from our homes, in many different ways. Our recent research into how homeowners feel about their homes, particularly those in properties that are less than ten years old, tells us that the one commonality is the desire for more space and for that space to be flexible.
modern families need more storage space across the house, with particular requirements in the bedroom, kitchen/ kitchen dining room and bathroom
How that space is used will differ from home to home but the need for living spaces to be dynamic, with a variety of possible uses, is one that continues to grow. We also know from our research that modern families need more storage space across the house, with particular requirements in the bedroom, kitchen/ kitchen dining room and bathroom. So how are housebuilders responding and what trends are we seeing?
An increasing pattern, which spans across demographics and geographies, is the growing trend amongst housebuilders to fit wardrobe solutions into second bedrooms as well as the master. We are also seeing some housebuilders extend this even further, with integrated storage solutions going into every bedroom in the house.
This may seem like an expensive option but given that the right storage will actually create a perception of more space, the perceived value of a property is enhanced. That’s before you consider the fact that our recent research told us that nearly half of homebuyers would pay £5,000 for sufficient storage across the house.
Storage critical space
The bedroom is what we would call a ‘storage critical’ space, where the appropriate storage provision is vital for the functionality, design and above all, enjoyment of the room. The right storage solutions in a bedroom can actually create additional usable space, as well as maximise what is already there. This can work to great effect, particularly in new build homes where space in bedrooms is often limited.
We are finding more and more housebuilders are creating a 600mm deep wall to wall wardrobe because it can be fitted with much smarter internal storage solutions, which fully utilise every square inch. Products, such as our cyberspace towers wardrobe solution, are growing in popularity as they deliver multiple options for shelving and hanging storage, both double and single, maximising both the vertical and horizontal space.
Outside of the bedroom, we are working with an increasing number of housebuilders on storage solutions that not only deliver smart spaces but also spaces that look great and differentiate them in the market place. Quirky understairs storage (and I mean each stair itself), sleek bathroom stowaways and clever utility options, are cost effective and make a big difference to the functionality of these spaces as well as the look and feel of the design.
They really do deliver such a feel good factor for the potential purchaser, (which you can’t put a price on!) and we are seeing a number of housebuilders exploring this opportunity in their new build properties.
Flexible living
I mentioned earlier that our research demonstrated a common desire for more flexible space. Flexible living solutions can make a huge difference to a property and the perception of space within it. For example, as well as sleek wardrobe doors, simple sliding doors can provide cost effective room dividers which allow a living room to be divided into both a homework space for the children after school and a relaxing area for dad after work, with the option to open up into a space for all of the family for socialising in the evening.
For properties where limited square footage means only one main living area is possible, this is an increasingly popular option for housebuilders because it’s economical, especially at scale. Available in such a vast array of designs and styles, sliding doors can be specified to complement both the style of a property and the living space in which it is intended, transparent or mirror for example.
Sliding doors
Sliding doors can also provide wardrobe solutions in clever conjunction with other spaces which is also growing in popularity. We recently worked with Bloor Homes to create a bespoke sliding door system that covered both a bank of wardrobes along the master bedroom wall, as well as the entrance to a stylish en-suite bathroom.
An innovative design incorporating two-sided sliding doors, Pure White for the panel facing into the bathroom and a panel colour choice for the bedroom facing side of the doors was the result, which was rolled out across a range of new house types.
In today’s collateral economy, the ability to store the stuff we collect is a critical requirement.
The beauty of built in storage solutions for housebuilders is that not only is it a cost effective solution, the creativity is limitless. Volume produced storage solutions don’t have to be conventional and can actually work as a differentiator or value-add sell with prospective homebuyers.
Space is at possibly the biggest premium it has ever been. New homes are probably not going to get any bigger, at least for the foreseeable, so the race to make the most of the space that exists is on and the opportunities are endless.
Jon Griffiths is Marketing Director at Spacepro Contract, the new build division of Home Decor, a leading supplier of wardrobe and space efficiency systems to housebuilders, contractors and developers.


