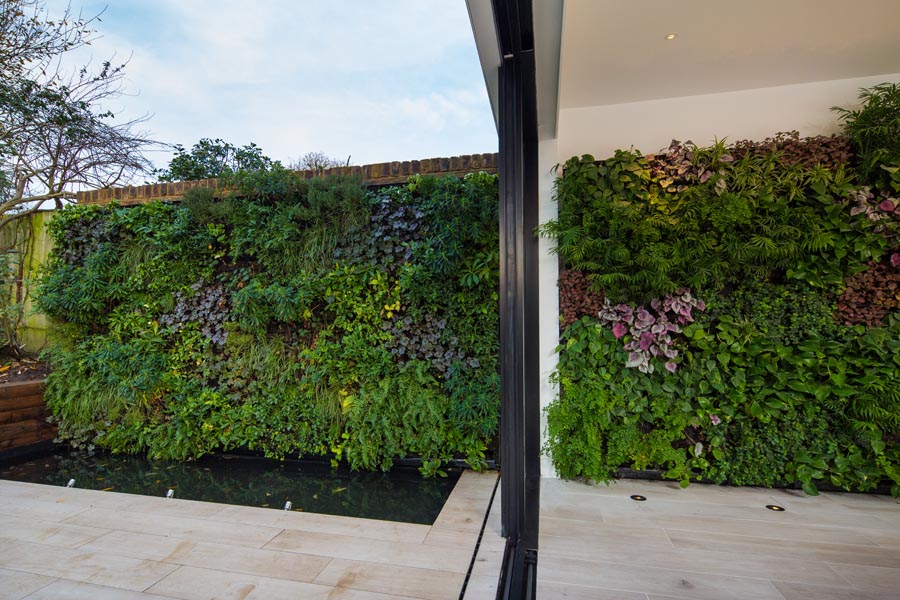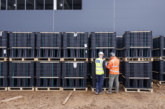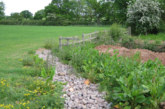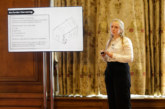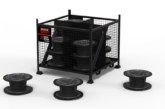Tasked with designing a residential extension that blurred the distinction between inside and out, One-World Design embraced the challenge to deliver a multi-award-winning project in the heart of Wandsworth. Here, we take a look at how biophilic design and using rainwater as part of an ACO solution resulted in a visually-striking home extension.
“Our aim is always the same: to adapt, to improve, and to craft buildings in a way that serves people and the environment to the best possible effect”, says Chris Medland RIBA, Director at One-World Design. “This means asking difficult questions and generating a shift in how we perceive our homes, workplaces and infrastructure. Ultimately, we seek out opportunities for ecological enhancement.”
This amalgamation of nature and the built environment is a theme that permeates throughout One-World Design’s portfolio. It’s a sentiment that has won numerous accolades and awards over the years, with the latest being a Wandsworth Design Award that celebrates the implementation of this ethos into a home extension in Herondale, Wandsworth.
The project
Tasked with designing and project managing the complete refurbishment and extension of a 5-bedroom family home, the stand-out element of the project was the visually-striking open plan kitchen-dining and entertainment space at the rear of the property. The focus was on blending the relationship between the garden and the interior, to reflect the homeowner’s outdoor lifestyle.
Large glazed sliding doors were installed along the length of the back wall, a living wall established to blend inside and out, and extra light was brought into the space through the use of two half-barrel-vaulted sedum roofs. These vaults were extended beyond the sliding doors to frame the view of the garden and provide shade and shelter.
Chris explains: “It essentially comes down to how we allow the materiality and visibility of a space to merge across the separating layers that keep the elements out of the house. You want the distinction between garden and home to be minimal, yet there are practicalities associated with keeping the cold and wet elements out of the house. This is where drainage design becomes absolutely critical.”
Harnessing the elements
Ensuring that rainwater did not infiltrate the property was naturally an important consideration, and yet it was crucial that the drainage channel chosen would be unobtrusive, and contribute to the aesthetic melding of inside and out. Owing to its minimalistic design and strong hydraulic performance, the decision was made to opt for ACO HexDrain Brickslot,
Robert Butcher, Design Services Manager at ACO Water Management, comments: “The channel is ideally suited to this kind of project, where style truly must meet substance. Manufactured from recycled polypropylene and with a 10mm tapered inlet slot to achieve maximum discretion, it is perfectly suited to the principles associated with this type of project. The channels also clip together for quick and easy installation, ensuring minimal disruption to live projects.”
As part of the Wandsworth extension, the HexDrain Brickslot channel was installed using a concrete slab and screed both internally and externally, to support the ceramic tiling adjacent to the channel. In-keeping with the overall theme of the project, Chris approaches drainage with a compelling mindset:
“I think that the word ‘drainage’ can often be an unhelpful phrase, conjuring images of overflowing gutters and blocked sewers. It’s better to think of this process as rainwater management, and to embrace the movement of water as a key part of a design, as opposed to seeing it as an obstacle that must be overcome.
“Think about how water can improve a site by using ponds, natural drainage, and retaining water wherever possible to reduce flooding downstream. And when products are used, consider how the look and feel of drainage channels can complement the overall design and ethos of a project. By way of an example, we’re currently working on a new carbon neutral home in the South Downs, and have specified HexDrain Brickslot as part of the rainwater management solution.”
A design to be proud of
Alongside a Wandsworth Design Award for Residential Extension, the Herondale project has also been granted a Structural Engineering Award from the Institute of Structural Engineers, and a commendation in the Architects Journal Specification Awards. It is indicative of a growing trend within architecture to sustainability at the heart of designs, and evidence of the importance of integrating nature, rather than fighting it.
The role that drainage – or rainwater management – plays in controlling the significant amount of rain means it is an integral part of any project. It is this type of project that helps to illustrate the benefits of biophilic design and adopting a holistic mind-set to building and landscaping. It’s a philosophy that continues to inform the work of One-World Design, expressed most spectacularly in projects such as Herondale.
To keep up-to-date with One-World Design’s projects, please visit: http://www.one-worlddesign.co.uk/


