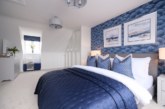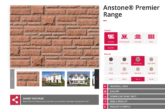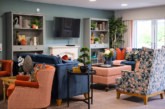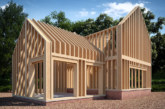
Rob Woolston, director at multi-disciplinary design practice, rg+p talks about the considerations when designing apartments and the unique challenges they pose…
Apartments are often touted as a way to address the UK’s housing shortage – they’re land efficient and have lower maintenance costs – yet there is still a preference and aspiration from the public for more traditional home ownership. How do we, as an industry, challenge this and, more specifically, as architects how do we design apartments to appeal to modern living?
As with any new development, our first considerations are twofold and of equal importance: location and understanding the end use. Location gives us context and a starting point for architectural style: What will suit the environment? How will the material palette blend? How will it relate to its neighbours? It’s also used as an indicator of size, both for internal and external space. Apartments, whilst beneficial to achieve the scale and massing on tightly constrained, urban sites, need to have amenities – parking, cycle storage, etc., all of which have space implications. Similarly, there is always an optimum size and layout for the internal design and what will result in strong sales/rentals. For instance, it follows that in markets like London or other capital cities there is greater diversity and a product to suit wealthier/international buyers than would typically be found in the regions where the offering is more mainstream.
For whom and how apartments are used are other major considerations. The appetite for schemes of this nature spans a variety of residential markets, including private, affordable, Build to Rent and retirement/later living, with extra care paid as each of these have their own design conditions. For instance, with BTR properties, a flourishing market in the UK, these are modelled on the boutique hotel market with in-house services such as concierge, gym, cinemas, etc. For later living homes or retirement communities, we must consider the outlook, gardens, external space, accessibility and movement including lifts.
Once these first two considerations have been assessed, it’s then time to look at the material palette and how schemes are built. The findings and reports from Grenfell have fundamentally changed how high-rise buildings are not just built, but also managed and regulated. Any combustible materials are now banned on buildings over 18m tall and fire doors, sprinklers, smoke extraction systems and evacuation routes must all be included, with demonstrable and regular plans for re-testing and reviews in place. All of this impacts design, but also cost.
Traditional building materials such as brick, block and timber are still the most commonly used for apartments between four and six storeys (although there are now even question marks about the use of timber), but as you increase height, steel frame, concrete and modular building are preferable.
As with any new development, design is a collaborative process and therefore the earlier you engage with an architect, as well as local authorities, the community and other stakeholders, the better.









