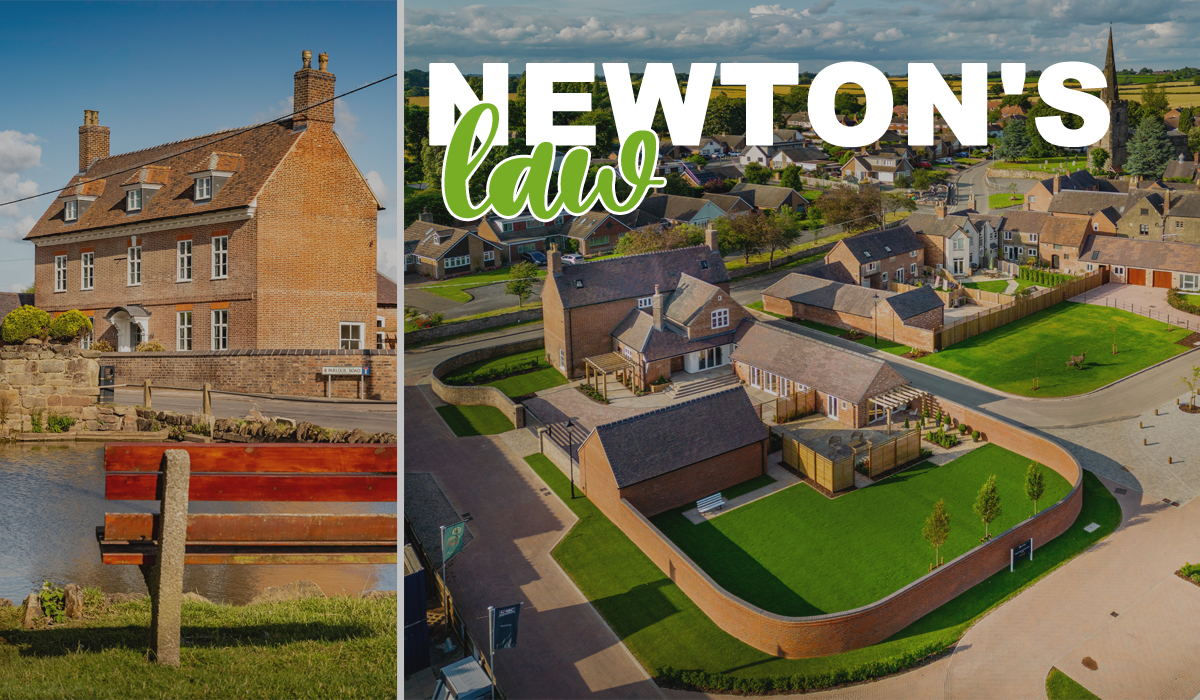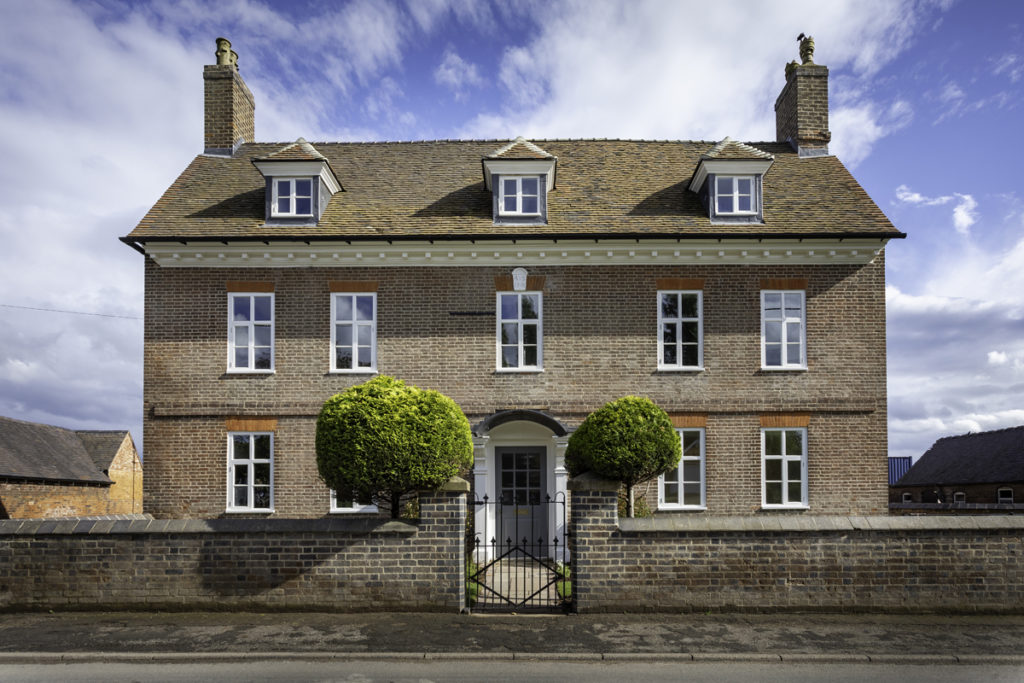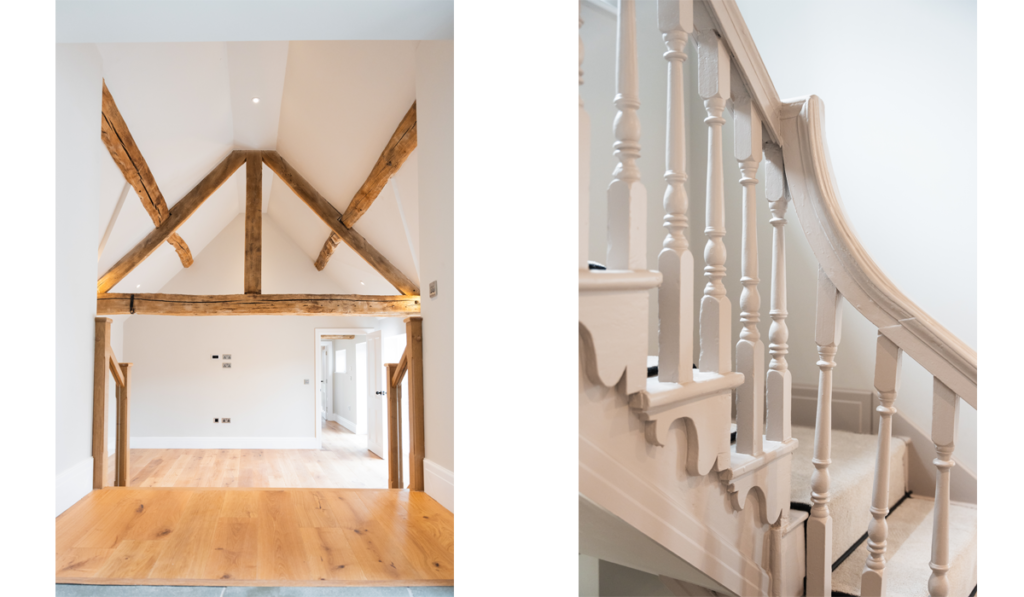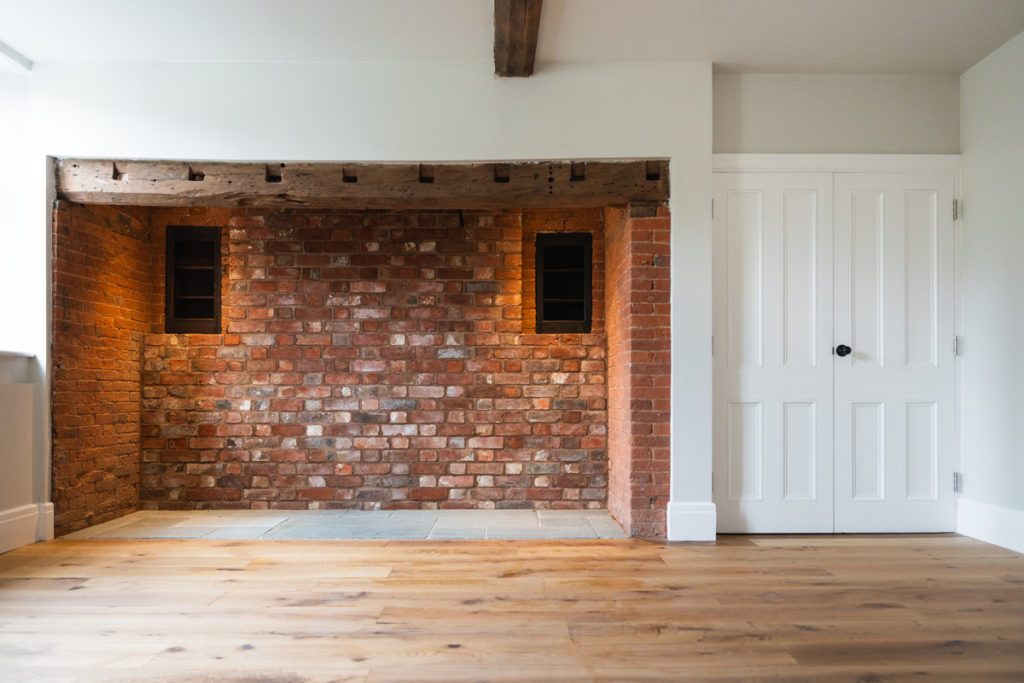
Following the guidance of an assigned conservation officer, Cameron Homes took on the restoration of a high-status early 18th-century farmhouse, successfully transforming the property into a village centrepiece fit for modern living. PHPD reports.
Every year, hundreds of historic buildings are added to Historic England’s Heritage at Risk Register. Although many of the listed properties hold historical value, they are at risk of being lost forever, often as a result of neglect, decay or deteriorating condition. For developers, these renovations require a high level of expertise and significant financial investment, which ultimately is enough to put many off.
 Visiting the village of Newton Regis, Cameron Homes was captivated by the Newton Manor estate, centred around a farmhouse which dates back to 1718. This property carried all the charm of a prestigious Georgian home but having not undergone any renovations since the late sixties, it was due significant repair.
Visiting the village of Newton Regis, Cameron Homes was captivated by the Newton Manor estate, centred around a farmhouse which dates back to 1718. This property carried all the charm of a prestigious Georgian home but having not undergone any renovations since the late sixties, it was due significant repair.
In an effort to restore the historic landmark and prevent the high carbon emissions associated with demolishing existing structures and rebuilding, Cameron acquired the historic building in 2021 – securing planning permission after presenting a detailed heritage proposal. Working closely with conservation officers, Cameron Homes has been able to fully renovate the Grade I listed property into a five-bedroom home fit for luxurious 21st-century living, without infringing on its long heritage.
Since its inception, the farmhouse has been a pillar of the local community. In 1728 the original property owner executed a will which charged the Newton Manor estate with a yearly payment of 10 shillings, split equally between the local church and members of the parish. After which, generosity from the estate continued with Manor Farm serving as a functioning mixed-use farm up until 2018, providing dairy, beef, cattle, sheep, pigs, potatoes, and cereals.
 From the beginning of the project, the development team at Cameron Homes sought to only reconstruct where necessary while protecting existing features and ensuring that they are equipped for the future. This led the team to peel back the surface of the structure and discover features of the home that even the historians hadn’t spotted.
From the beginning of the project, the development team at Cameron Homes sought to only reconstruct where necessary while protecting existing features and ensuring that they are equipped for the future. This led the team to peel back the surface of the structure and discover features of the home that even the historians hadn’t spotted.
Historic restorations included the preservation of existing ceiling joints and structural pillars, as well as exposing wooden beams throughout the farmhouse, some of which date back to 1718. Notably, in one of the first floor bedrooms, the wooden truss that hangs from the ceiling and stretches over to the windowpane has been reinforced and left in situ, complementing the decorative vertical beams displayed across the adjoining landing. All exposed beams have been protected by sandblasting and sealed with finishing oil to restore their natural beauty and preserve them for future generations.
Other original features, such as the oak staircase, were deemed ‘well-preserved’ by conservation officials. Therefore, the team was able to keep the lathe-turned balusters and handrails and replace the stairs with an exact replica of the originals with increased strength and longevity. Additionally, the ceiling structure where concrete had been laced with reeds in a traditional process from the 1700s had significant historical importance to conservation officials. These were left in place and strengthened where appropriate.
 While respecting and preserving history throughout the renovation, all three floors of the farmhouse have been transported to the 21st century and given all the amenities one would expect from a modern home. The farmhouse has been fully rewired and includes new finishings and heated flooring across the ground floor. All windows have been upgraded to double glazing to enhance energy efficiency, whilst preserving the original look and feel of the historic home.
While respecting and preserving history throughout the renovation, all three floors of the farmhouse have been transported to the 21st century and given all the amenities one would expect from a modern home. The farmhouse has been fully rewired and includes new finishings and heated flooring across the ground floor. All windows have been upgraded to double glazing to enhance energy efficiency, whilst preserving the original look and feel of the historic home.
Local residents were pleased to see the successful renovation and gave positive responses showing support for the property’s conversion from a working farm into residential housing. The frontage of the property, including the stone-built wall, has been carefully reconstructed to reflect the home as it was originally, behind which several other new homes at the development have been built. This care and precision has been appreciated by the village as the picturesque landscape hasn’t been affected or disturbed by construction.
With the renovation complete, it is clear that the Newton Manor farmhouse stands out as a prime example of 18th-century architecture brought back to life. Sitting front and centre in the Newton Regis development, the farmhouse remains a wonderful centrepiece against the background of the Warwickshire countryside.
Want to know more?
More information on Cameron Homes and Newton Manor
Got an eye-catching restoration or conversion project you’d like to share?
E-mail it to phpd@hamerville.co.uk








