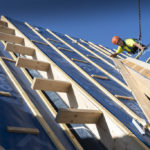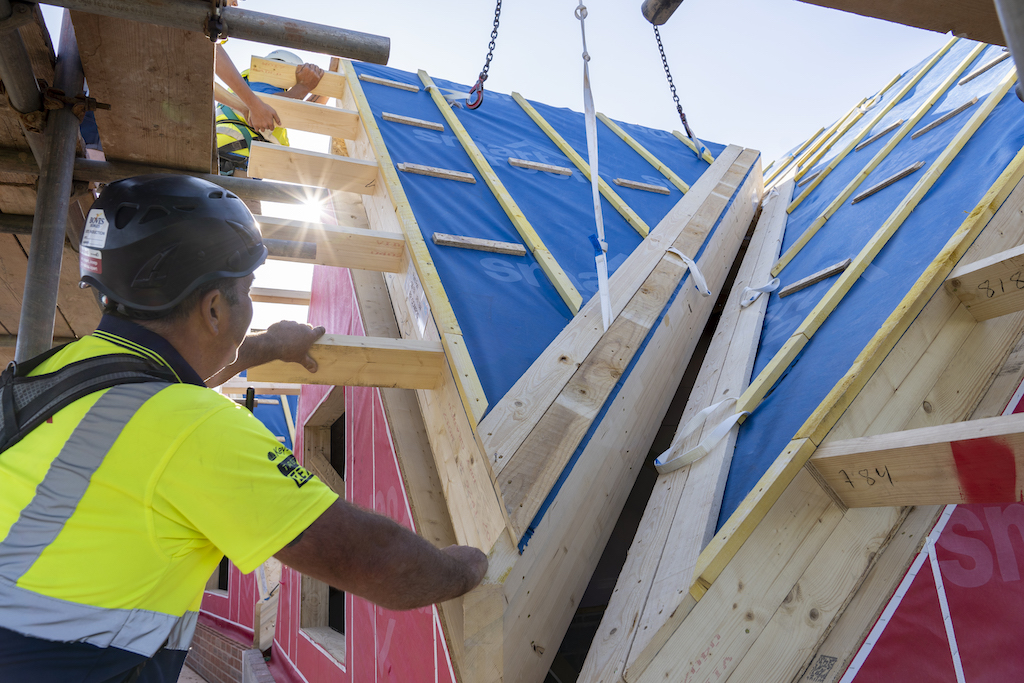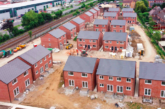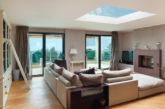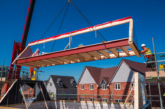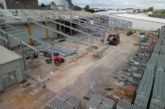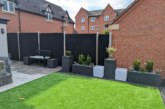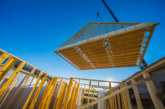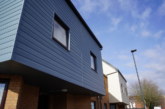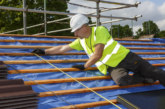Kevin Sherlock, Managing Director of Smartroof explores ‘room in roof’ solutions, a prefabricated roofing package that can increase the space in new homes while offering ease of installation and improved energy efficiency.
In the past 18 months we have spent more times in our homes than ever before. But in the UK our homes have been getting smaller. A 2019 survey carried out by LABC found that UK homes have reduced in size by an average of 10m2 since 2010. Much of this is a result of affordability and developers maximising the land on which they are building. Logic says that below ground basements or lofts are the best options for maximising smaller footprints and increasing the space in homes. However, basement excavation is a costly proposition and construction work below ground complex and carrying a significant degree of risk. It’s why the smart decision is to go up.
Habitable roof space
Creating habitable roofing spaces has been easier by the increased use of off-site fabrication and systems such as structural insulated panels (SIPS), and pre-engineered insulated roof systems, such as Smartroof’s ‘room in roof’ system.
Manufactured offsite, the Smartroof system is a complete room in roof system. Comprising a series of factory produced panels incorporating insulated roof panels, spandrel wall panels, dormers, roof windows, GRP chimneys, soffit and fascia, it is delivered to site and craned into place. Once in place, the roofs simply require roof tiling.
In addition, the interlocking design of the system makes it suited for housebuilders adopting a fabric first approach. Production of the system in a factory-controlled environment ensures consistent and predictable thermal performance. With the latest changes to Part L of the Building Regulations, Smartroof’s factory insulated panels eliminate voids or cold spots and offer design flexibility as insulation levels can be easily upgraded to meet requirements.
An off-site solution such as Smartroof can also reduce the detrimental impact of bad weather on build times, whilst faster weatherproofing of structures will reduce delays for follow on trades. Its off-site manufacturing reduces the time spent working at height and decreases on-site wastage to provide a cost-effective, modern method of construction. A full vaulted ceiling and an extended floor area in the eaves can be achieved in a matter of hours, making it a highly cost-effective package for house building projects of all sizes.
Plumb Park
Situated on the fringes of the seaside town of Exmouth, Plumb Park, being built by Taylor Wimpey, comprises 264 two, three and four-bed homes designed in the arts and craft style. The centrepiece of the development is a curved crescent of 18 terraced homes overlooking a public hilltop park. Each of the 2½ storey homes in the terrace feature a panelised ‘room in roof’ system with the developer specifying Smartroof as the company to deliver the bespoke curved roof structure.
For Smartroof, the big challenge was the curve and how to make straight timber appear as if it is effectively bending. In addition, the gable roofs on these terraced houses had a triangular apex projection on the front elevation which also necessitated a curved design. To achieve this onsite would have been a technical challenge for the joinery contractors, however the controlled environment of the Smartroof offsite fabrication facility meant the technical team could achieve the architect’s design with millimetre precision both in terms of cutting and fabrication.
At a time when the skills shortage and tight margins are commonplace across the sector, the offsite fabrication of the roofs at Plumb Park provided Taylor Wimpey with benefits in terms of health and safety, speed of construction and quality control. For this bespoke design, it is estimated the Smartroof system saved up to eight weeks installation time when compared to using traditional onsite methods of roof construction.

