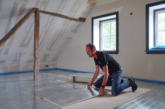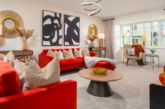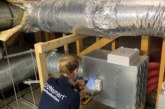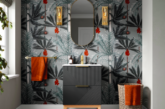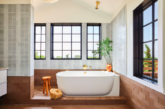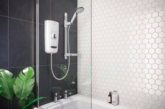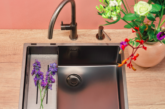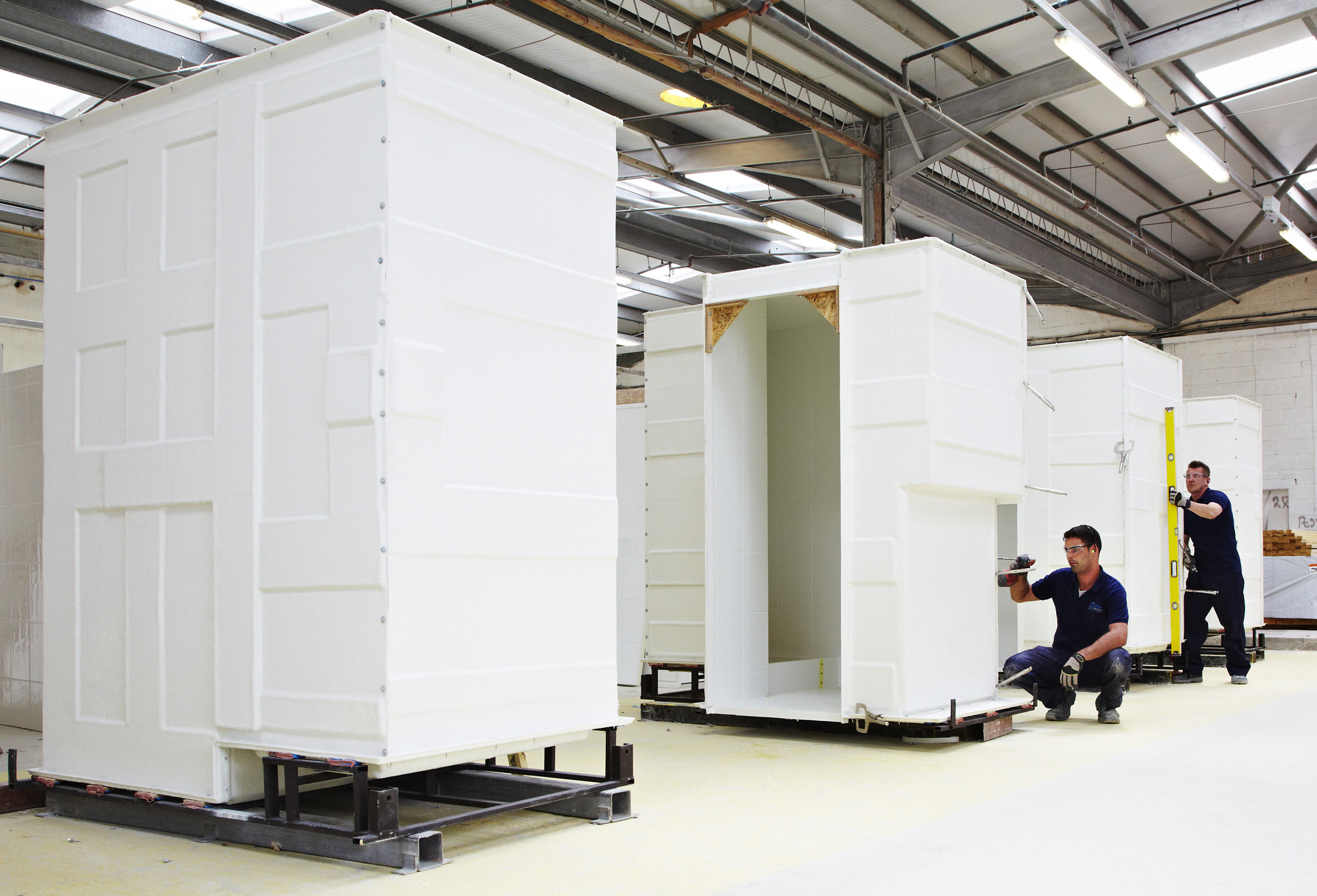
Richard Tonkinson from Offsite Solutions offers some practical advice for specifying factory-built bathrooms for residential schemes.
Bathroom pods have revolutionised traditional construction methods and are now widely used in the housing sector – from student accommodation to luxury apartments and social housing. The number of activities onsite is radically reduced – from around seven different trades to just one single supplier. This achieves significant programme savings, quality improvements and onsite waste reductions of up to 50%.
On a large-scale, complex residential project, the programme saving can be as much as 20 weeks. This reduces the cost of site preliminaries, as well as waste removal and snagging. There is a faster return on investment for the housing developer, as well as much greater certainty of completion on time and to budget.
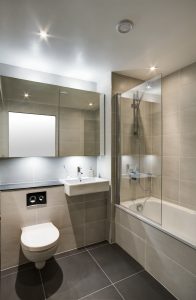
Types of Pods
There are two principal pod types:
- Steel-framed pods: These offer a premium aesthetic and a high level of design flexibility with traditional ceramic tiled finishes. Applications include large-scale apartments, and high specification student residences.
- GRP pods: Widely used for student accommodation and social housing, they require lower capital expenditure and are easy to maintain and clean. GRP pods from Offsite Solutions use a panellised system which creates vertical walls and 90° corners for improved aesthetics by avoiding tapered walls.
New innovations include:
- Hybrid concrete/steel pods: These use a concrete base and steel-framed walls for high specification luxury apartments.
- Demountable GRP pods: Demountable pods can extend the application of pods to refurbishment with the use of a sectional structure. In commercial-to-residential conversions and some new-build projects, there may not be access for fully assembled pods. Panel sizes of a demountable pod are designed to allow easier access – for example via the main entrance or façade openings. 10 demountable pods can be installed in just three days, with superior quality and a single point of contact.
- Hybrid GRP pods: These allow an enhanced finish and improved aesthetics such as ceramic-tiled feature walls and recesses. Applications include build-to-rent schemes.
- Floorless pods: Pods without floors can be a useful option for projects where a continuous level floor finish is required throughout a building or for DDA compliance requiring floors with no threshold, such as for retirement homes.
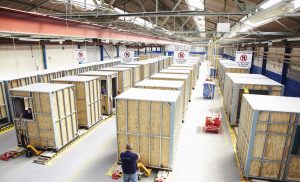
The installation
Factory-built bathrooms are delivered on a supply only basis and the housebuilder or main contractor organises installation via the M&E contractor. The exception is demountable GRP pods, where Offsite Solutions would undertake installation and assembly.
10 GRP pods can be offloaded in two hours – or six to eight steel-framed pods. It can take around 80 hours for a bathroom to be built onsite requiring around 10 to 15 operations plus drying times. A pod can be manufactured in 14 hours with just one supplier, which means improved quality, thereby mitigating defects and remedial works.
Specification considerations
There are a number of considerations that must be taken in to account before pods are specified for a project:
- Early engagement: This is essential to achieve optimal efficiency by designing pods into the early stages of a construction project.
- Access: Accommodating pod installation in the build-up of walls and floors and taking account of access for delivery of the pods to site, particularly on constrained sites.
- Looking at economies of scale: Standardised designs with minimal variations allow the developer to benefit from cost savings and time efficiencies by using the repetition of the modular production process. A good manufacturer will offer an extensive library of pod designs which housebuilders can draw on to save time and cost. This allows the modular process to be enhanced by the repetitious production schedule of standardised products.
However, pods can also be completely customised to suit the individual requirements and specification of a particular scheme. Bespoke designs need to allow for modelling, prototyping, production engineering, machine programming and production line set up, and for GRP pods, the manufacture of the moulds. We would always advise rationalising the number of design types and variations as far as possible to optimise efficiency:- Steel – For example, a 400 pod project may have eight bathroom designs. Be aware of variations within that – such as left/right hand, location of fan, vent, soil pipe etc.
- GRP – A good pod manufacturer will have an extensive range of standard pod types so smaller numbers can be achieved cost efficiently
- Bespoke GRP pods – These can be designed and manufactured but tooling costs will apply so this solution is more suited to larger-scale residential projects.
- Integrating pods with building services: Connections to services are made externally so access should be allowed for as part of the installation process. Connections from inside a pod are possible but are slower onsite and affect quality. A good manufacturer will design the pods to facilitate installation, using for example mechanically-fitted pan connectors and the option of pre-wired junction boxes to simplify electrics and minimise work onsite.
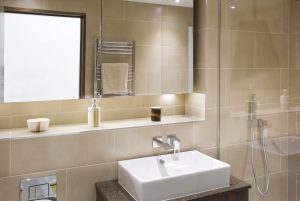
Other design considerations include:
- The thickness of the pod base, which can be varied according to project requirements and the size of the pod
- Natural materials such as marble and granite do not transport well and these finishes are not uniform so the typical tolerances that a pod manufacturer will work to may not be possible
- Making sure the building structure can support a pod, although the weight of a steel or GRP pod should be close to the weight of a site-constructed bathroom. With steel-framed pods there are eight point loads to take the weight of the pod and account for in the structural loadings
- The floor slab should be flat and level to +/- 10mm tolerance for accurate installation.
To attend a CPD seminar to find out more about factory-built bathrooms, visit www.offsitesolutions.com/CPD

