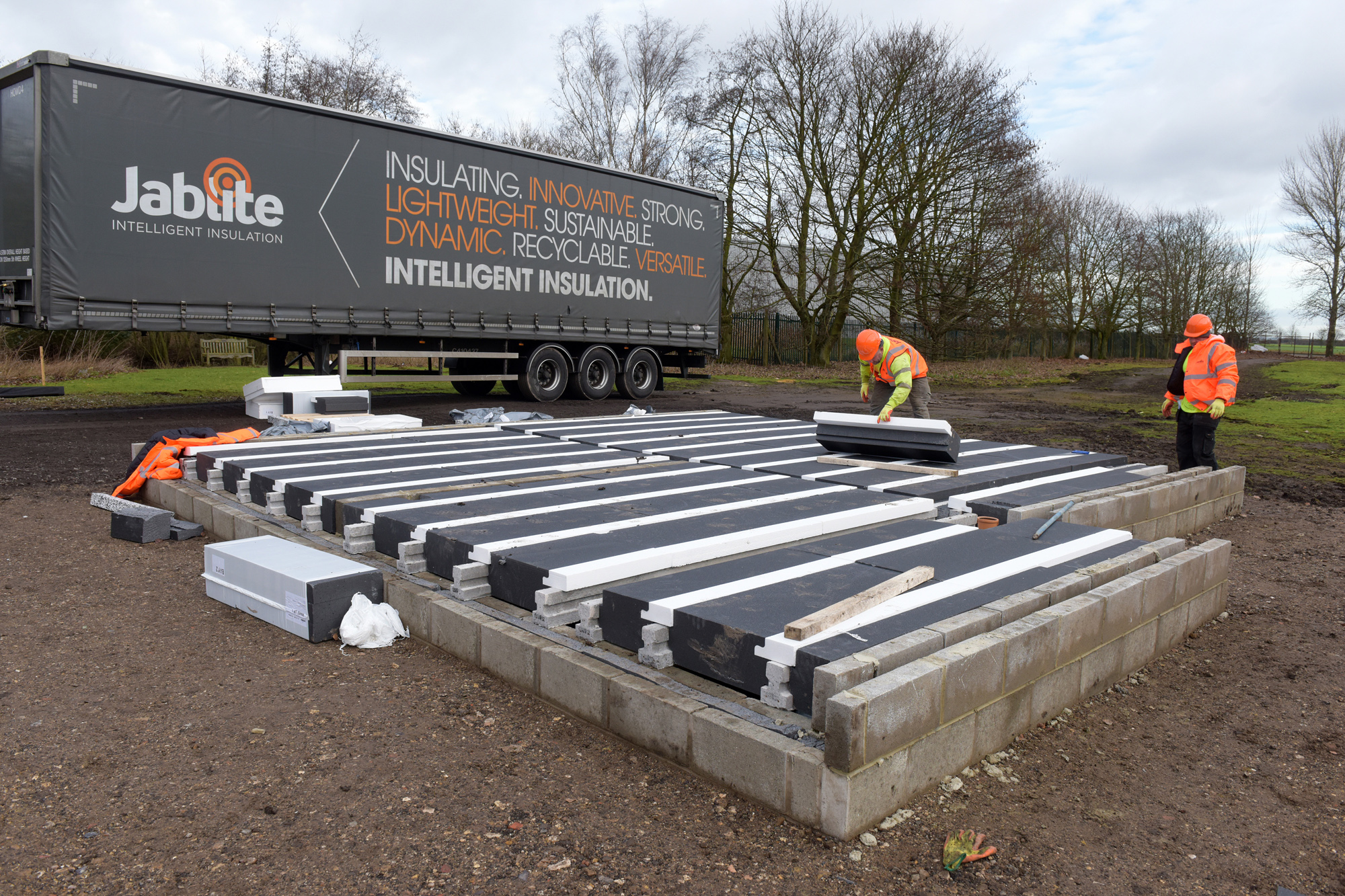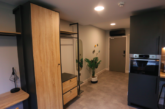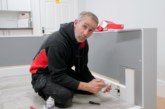
With a number of housebuilders turning to insulated flooring systems as part of the groundworks for a development, Garry Martin, National Housebuilder Sales Manager from Jablite, reveals some useful tips on how to maximise your return from this solution.
For ground workers used to installing concrete block and beam suspended floors, a thermal floor system presents a number of advantages. A different preparation and approach to the installation is also required. First, some of the advantages:
Thermal Floor Systems vs. Concrete Beam and Block
- As with a traditional concrete block and beam floor, the minimum void is 150mm and the DPC is laid on the inner wall before placing beam.
- With Jablite All-in-One, the depth of the insulation board is level with the base of the beam so there is no change to the void depth. With some other systems, there is under-beam insulation and the depth of this must be taken into account when planning the dig depth.
- When installing Jablite All-in-One, the bricklayers need to build clips into the wall at the same height as the beams. The clips come in standard block sizes and can be hung over the blockwork and the mortar and next course continued as usual.
- One of the great advantages for installers of a thermal floor system is there is no need for an excavator to place the concrete blocks onto the plot. The lightweight EPS (expanded polystyrene) blocks are carried to the plot and installed by hand.
- The EPS blocks are cut to size with a handsaw negating the requirement for petrol disc cutter to cut the concrete blocks to size and thereby reducing Health & Safety risks onsite.
- Concrete is used to fill the space between double or treble beams, but with a thermal floor system there is no need to grout between concrete blocks to finish the floor.
- Fewer concrete beams are required in a thermal floor system because the lightweight EPS blocks reduce the requirement.
- The insulation blocks can be cut to size with a handsaw.
Installing a Thermal Floor System
- Always start each bay with the starter panels. Attach them firmly on the wall using the clips and position the first beam closely against the starter panels.
- Use the floor plan to position all the beams correctly on the bay. Jablite provides full and half spacer blocks to make sure all the beams are accurately placed.
- With a thermal floor system there usually is a ‘make-up’ panel for gaps between beams that are not standard size. Position the beams until you reach the ‘make-up’ panel on the plan and then go the end wall and install end blocks (in the same way as the starter blocks). Continue to position the beams from the end wall, using the space blocks provided, until you reach the make-up panel row again.
- Install all the EPS blocks in between the beams, cutting the length as required to fit the row. One tip here is to always cut the panels so the offcut is 300mm or larger and use it as the first panel in the next row.
- Cut the ‘make-up’ panels to fit in the gap in non-standard beam spaces. Make-up infill panels should not be more than 400mm wide.
- Cut the EPS with a handsaw to accommodate service penetrations. Fill any gaps around the service pipes with expanding foam or other insulation to minimise local cold bridging and air infiltration.
Installation service
Jablite has recently launched an installation service for housebuilders who want to sub-contract the installation of its All-in-One thermal floor system.
Luke Treadwell, Sales Director at Jablite, said: “Our site technicians do starter site visits to all new customers to help ground workers with a first installation. It is an easy-to-install system, but as with any first time installation, it is helpful to have someone onsite who can provide guidance if needed.
“Our technicians make a preliminary visit to sites with the clips needed for the first plot’s wall build and then come back for the first install, to make sure the ground workers know the best way to achieve a quick installation.”
Jablite provides this installation support service as standard as part of its customer service offer. Luke continued: “Our installers are experts in laying Jablite All-in-One thermal system floors. They can typically install five floors in one day. They are fast and efficient and it will free up your ground workers for other tasks onsite.”








