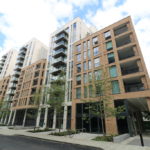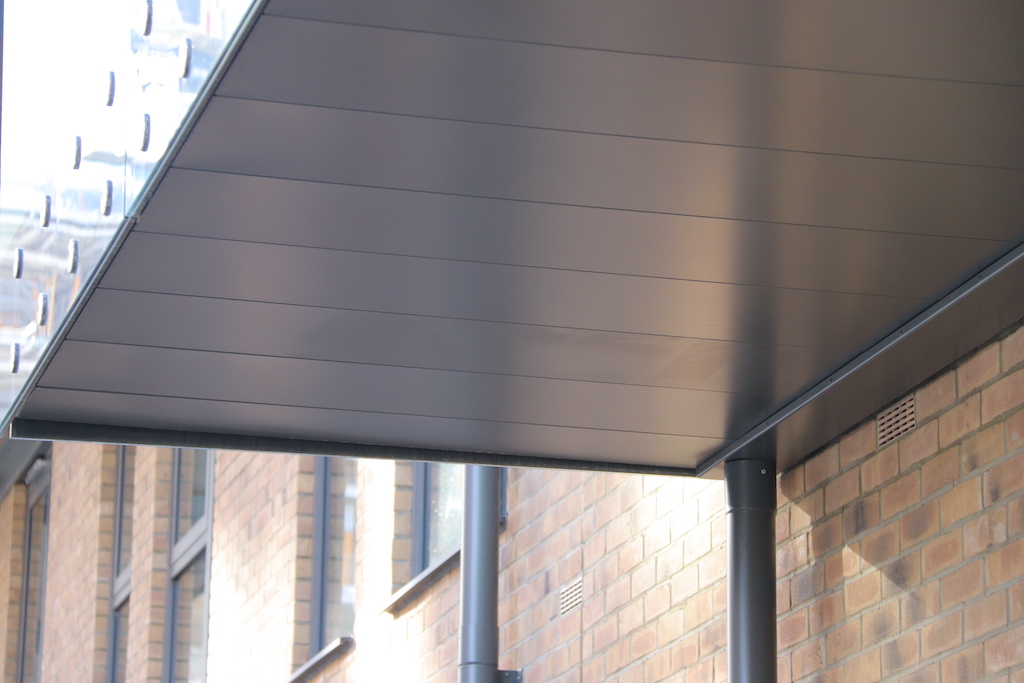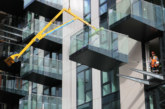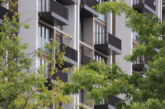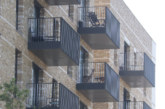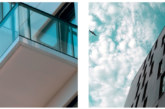Andrew Parsons, Technical Director at Sapphire Balconies is a contributor to the BSI committee for balconies. In this article Sapphire outlines some of the key elements of BS8579, the new British Standard for design of balconies and terraces.
Balconies and terraces are a popular way for housebuilders and developers to give occupants in modern residential buildings outside space – yet there’s been a lack of consensus in the UK on their optimum design. Published in August 2020, BS8579 provides a unified set of guidelines that relate specifically to the design of balconies and terraces. While the guidance is not mandatory, it goes a long way to clarify many of the anomalies within the industry.
The new standard gives a clear definition between balconies and terraces, which is an important distinction as regulations refer to them separately. This clarification is also especially helpful when it comes to insurance and warranties as these are different for balconies and terraces.
In addition, BS8579 makes a clear distinction between open and enclosed balconies, which has been previously stated by BS9991 (relating to fire safety in residential buildings). If the facing enclosure is over 50% of the relevant height it becomes classified as an enclosed balcony. Enclosed balconies are, by definition, an internal room, adding to the distance that any person needs to escape in the event of a fire. Also, Sapphire’s ‘Juliet’ has now been reclassified as a guarding rather than a balcony because you cannot stand on it.
Design considerations
As part of its remit, BS8579 discusses the standards that need to be considered when designing balconies, including those relating to fire, drainage and accessibility.
Fire
Where enclosed balconies are stacked the need for fire-separating floors and walls is triggered. At Sapphire we welcome the fact that guidance regarding the proximity of balconies, fire resistance and reactions to fires has been more clearly determined in the new standard.
BS8579 also recommends non-combustible material on all balconies, regardless of height. There has been considerable debate on safety and whether laminate or toughened glass should be used. This debate has driven extensive research by Sapphire into the testing of laminate glass products in isolation, and in full balcony scenarios, and our findings form part of a white paper to analyse this critical point and provide clarity to our customers and the wider market.
Drainage
Concern over water collecting on the balcony and dripping onto people or landscapes below has long been an issue for balcony specifiers and designers. If drainage isn’t done properly it can cause staining and other challenges such as causing a nuisance to residents below. Drainpipes can be unsightly and prone to blockage, the good news is that this is not the only way of ‘controlled draining’ balconies in the new standard. BS8579 has two methods of ‘controlled drainage’, the first is pipe drainage, the second is edge drainage. Pipe drainage would usually back towards the building and is really the only option for a concrete balcony. With using a metal balcony you can drain through to a series of metal drip trays below. This enables drainage in compartments and away from the building to the front edge of the balcony, this is known as ‘Edge Drainage’. Drained through balconies which allow water to drain straight to the balcony below are advised against for safety and nuisance to residents below.
Accessibility
The new standard gives guidance on inclusion design to ensure all occupants and guests have ease of access across a door threshold, and wheelchair users have the ability to turn and exit the balcony. Among its guidelines on this matter BS8579 requires balconies to have an accessible threshold and a minimum 1500 x 1500 turning circle and also asks for 300mm either side of sliding doors for accessibility.
Structural considerations
The psychological effects of movement on balconies cannot be underestimated. That’s why designing a balcony with very little bounce and which therefore feels safer for users is a fundamental part of Sapphire’s three-fold promise. This brand promise states that every balcony we produce will be Rigid, Ready and Right. We therefore welcome the new guidance on limitations, including a 5mm maximum deflection and a 2kN/m load to be designed into balconies. Minimum balustrade heights have also been the subject of much discussion and are clarified in the document. On high-rise buildings the effect of the wind is significant, so the need for shelter and containment is laid out in BS8579.
This new standard is a comprehensive document and it will be interesting to see how much of the guidance it provides is adopted by industry. At Sapphire, we hope it will offer much-needed clarification on some key issues and set responsible criteria for the design of residential balconies and terraces that deliver optimum safety and style for all users.

