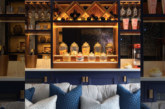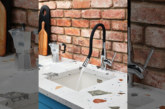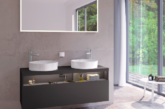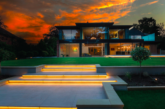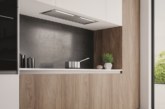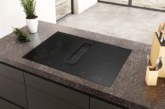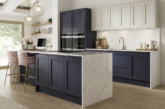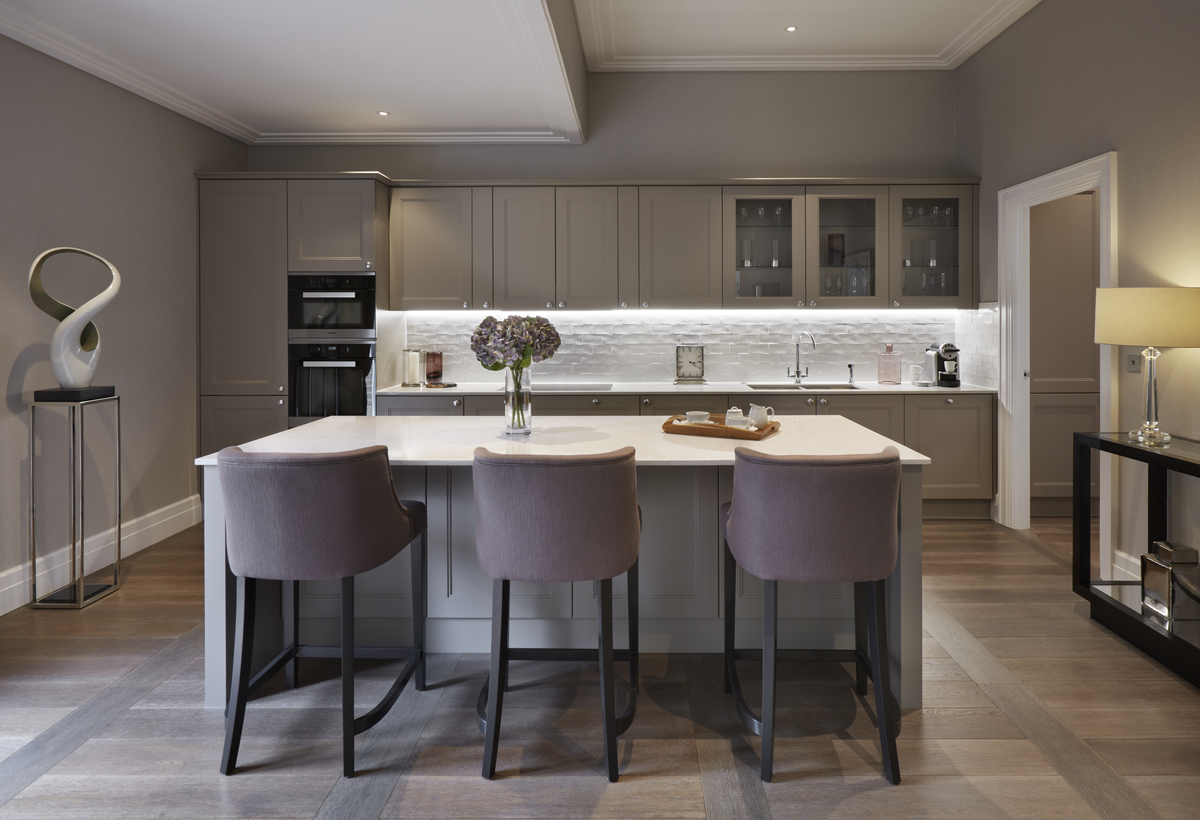
Darren Mahoney from contract kitchen specialist Commodore Kitchens discusses the design solutions that can be used to help bring together both the practical and social functions of open plan kitchen/living spaces.
In today’s open plan layouts, there is more to good kitchen design than simply selecting ‘on-trend’ units maximising storage in the kitchen layout. The flow of contemporary living-dining-kitchen spaces means that kitchens cannot be considered in isolation but must be part of an integrated whole, with a single vision, cohesive colour palette and focus on the lifestyle requirements of the target demographic in the design, layout and finishes.
A fresh approach to finishes
The flow between the functional and social space of a home may be mostly dictated by its size and layout, but expert kitchen design can make an important contribution to the aesthetic transition thanks to the clever selection of finishes and colour palette.
A soft, neutral palette works best, because this prevents the functional area of the kitchen from becoming too conspicuous. It also allows the occupier to integrate the kitchen with personal décor choices used in the living space thanks to the use of accessories and accent colours. In this way, integration of the space can evolve over time without the costs associated with replacing a fitted kitchen.
However, a neutral palette shouldn’t mean that the functional kitchen area is one dimensional or bland – far from it. Good kitchen design involves selecting finishes that create depth of texture, complementing the textural variation of the living space.
“The key to making an open plan space work is to remember that cooking does not conflict with the social space but is actually part of the social experience.”
There’s no getting away from the fact that kitchen finishes need to be hard and practical, but interest and complementary tones can be achieved by mixing finishes and materials. For example, high gloss kitchen units can be combined with a matt finish worktop and work surfaces can be continued onto walls to make the effect of the work area less obtrusive. Meanwhile, highly-engineered materials, such as marble effect composites, are broadening the choice for kitchen surfaces that can be used in this way, providing a durable alternative to real marble that will not fracture or discolour.
Bespoke fitted furniture
To make a kitchen look more like a living space it needs to be fitted in a way that looks more like living room furniture. This has become one of the key trends in kitchen design – towards a more bespoke fitted furniture approach, often with handle-less opening for a cleaner, more minimalist look.
American-style fridges are no longer status symbols – integrated appliances concealed from view provide a significantly more cohesive approach. Meanwhile, simply by switching from a gas hob to an induction hob, even the core kitchen activity of cooking is hidden from view when the equipment is not in use. This conscious concealment of kitchen activity makes the whole space much more multi-functional, hiding the kitchen in plain sight as part of the living space.
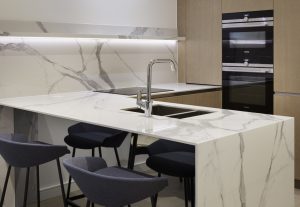 Slimmer profile worktops also help to reduce the visual impact of the kitchen’s practical specification. There’s a growing trend for 20mm deep worktops with neutral, durable materials and some of our recent projects have involved 12mm porcelain work surfaces.
Slimmer profile worktops also help to reduce the visual impact of the kitchen’s practical specification. There’s a growing trend for 20mm deep worktops with neutral, durable materials and some of our recent projects have involved 12mm porcelain work surfaces.
Of course, for some areas of specification – such as the sink – there is no option to conceal practical elements. Here we would always recommend a high end look so that the item is visually appealing as well as practical. For example, selecting the right taps is vital and a hot water dispenser tap can remove the need for a kettle, helping to keep work surfaces uncluttered.
Creative Cohesion
Regardless of the property layout, connectivity between cooking and social areas is vital and lighting can play a key role. Inline LED lighting under cupboards can be used as a less intrusive alternative to conventional spotlights, but any lighting strategy in the kitchen will only work across the whole space if the light quality is consistent.
Meanwhile, the kitchen island must be designed as a more flexible piece of furniture. By replacing the conspicuous ventilation canopy with a more subtle Elica Hob with integrated downdraft or BORA technology flush-mounted ceiling extractor, we can remove the physical barrier between the room’s identities and give it greater functionality.
In essence, the key to making an open plan space work is to remember that cooking does not conflict with the social space but is actually part of the social experience. The kitchen, therefore, should be a feature element of the interior design.

