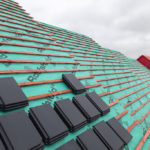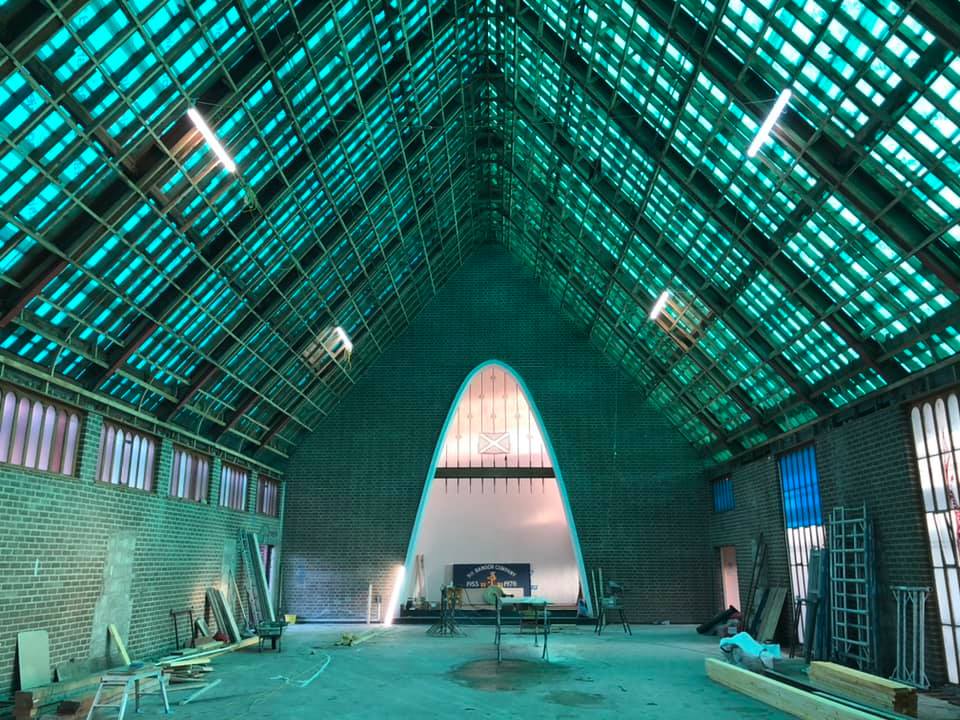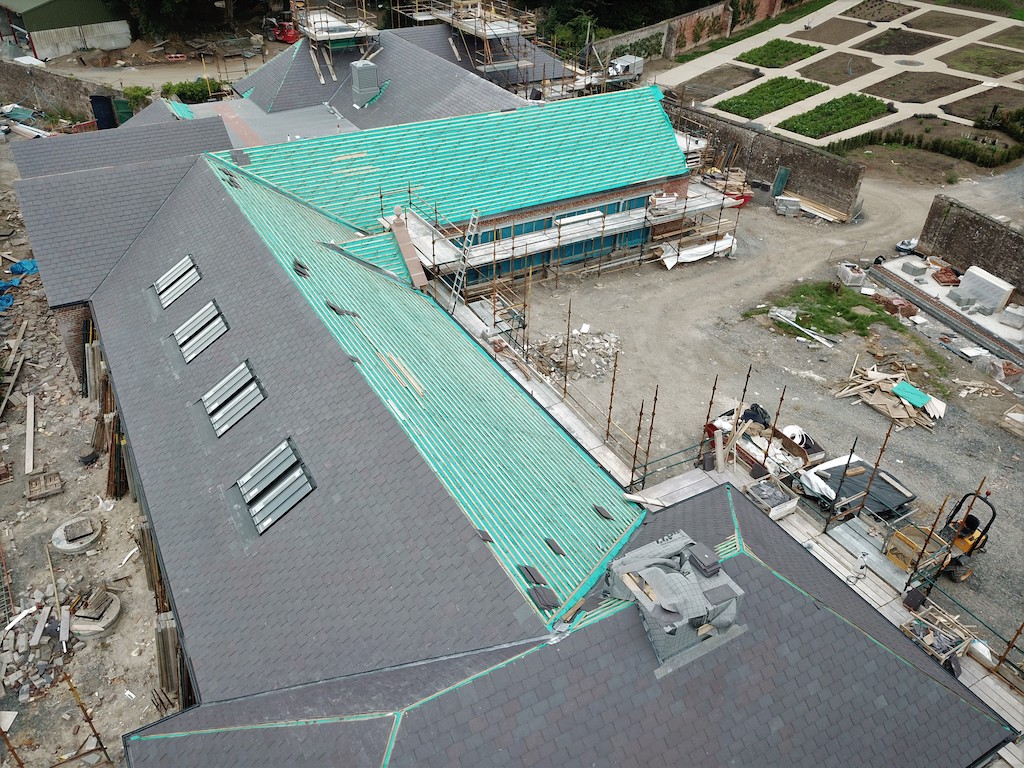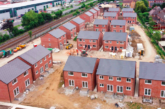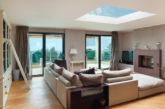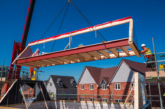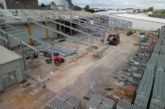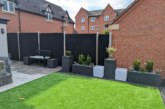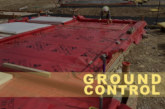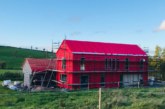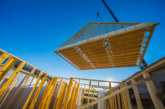Iain Fairnington, Technical Director, A. Proctor Group, looks at some pitched roof design considerations.
Since 1996, the A. Proctor Group have played an important role in pitched roof design, helping develop effective air and moisture movement strategies to ensure roofs are energy efficient and condensation-free.
The two main sources of moisture that roofs must control are: 1) moisture from internal sources, water vapour and condensation, and 2) moisture from external sources, rain and snow.
Protection from external moisture is assumed to be handled by the external weatherproofing, but roofing underlay membranes provide temporary weather protection while the outer covering is being completed. Underlays continue to support roof systems throughout the life of building by providing wind uplift resistance and protection against wind-driven moisture penetrating the structure.
BS5250 gives detailed guidance on different combinations of roofs and underlay types (HR vs. LR) to ensure each roof system can respond to moisture challenges within acceptable limits. A roof that cannot adequately deal with moisture is susceptible to negative effects including mould growth and long-term structural damage.
Before looking at different roof types, an important first factor is the air permeability of the external roof covering. If it is considered air impermeable, in the case of metal sheeting, some degree of ventilation will be required. Natural slates and tiles are usually considered to be sufficiently air permeable.
Cold Roof (Ventilated)
This traditional pitched roof is used as the historic standard against which modern alternatives are evaluated in terms of condensation risk and timber moisture contents. Given the various categories and differing guidance for ventilation, and the lack of clear specification advice for more complex roof types and shapes, a simpler option is often to omit the ventilation and rely on the vapour permeability of the underlay to remove moisture.
Cold Roof (Non-Ventilated)
Where an airtight LR underlay is specified on the roof, BS5250 does not directly address situations where ventilation is reduced below the levels given in L5.5. However, if the underlay membrane is covered by appropriate third-party certification, it may be permissible. Using an air permeable low resistance (APLR) underlay such as Roofshield in this roof type requires no additional ventilation. APLR underlays allow vapour to escape by diffusion and provide a degree of airflow to boost the transfer of moisture vapour.
APLR membranes can generally be used in all circumstances without ventilation, regardless of the size and shape of the roof. They also do not require a well-sealed ceiling, and may not require a VCL, making this type of underlay a good choice for refurbishments where the precise ceiling specification may be unknown.
Warm Roof
The lack of a large cold void in warms roofs makes controlling moisture simpler, provided the correct specifications is followed. Warm roofs with impermeable HR underlays will always require ventilation below the underlay in addition to a VCL at ceiling level. Moisture control may be simplified by using an LR underlay – this may allow the ventilation to be removed provided the internal layers are convection tight. If this can’t be guaranteed, or if the outer covering is not air permeable, then ventilation will be needed.
Where the insulation follows the pitch of the roof from the eaves all the way to the ridge, the lack of roof voids means there is less benefit to using an air permeable underlay. A pure warm roof design lends itself to maximising energy efficiency and prioritising low air leakage rates. If we extend this principle to the rest of the building, the airtight warm roof construction could be integrated into the wall assembly with an external air barrier membrane such as Wraptite.

