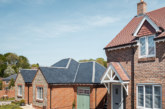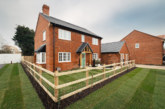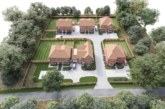Metis Homes is concluding the 15-month build programme for the £5m Meon View development, which has delivered 10 eco-efficient homes to the historic village of West Meon in Hampshire – within the South Downs National Park.
Accessed via Long Priors, the 1.8-acre site was allocated for residential development within the 2019 South Downs Local Plan. Planning permission for six open market homes – and four dwellings for affordable housing provider Vivid – was secured by Metis in August 2021, with a start on site soon after.
All homes at Meon View have been installed with air source heat pumps to enable residents to lower their carbon footprint. Selected plots also benefit from Mechanical Ventilation Heat Recovery (MVHR) and Passivhaus technology. The foul water from the new homes drains into an on-site underground private treatment plant by Bio-Bubble, which also sufficiently filters potential nitrate content.
Adam O’Brien, Managing Director for Metis Homes, said: “Meon View is our seventh successful planning application within the South Downs National Park. We are proactive supporters of the campaign to ‘re-nature’ more of this incredible natural landscape, while also working with the local Planning Authority, Parish Councils, and other stakeholders to demonstrate the wide-ranging benefits of select, exemplary residential development.
“The demand for our open market homes and Vivid’s affordable properties was pleasingly strong, with all homes matched with future occupiers some way ahead of the build completion. This development is enabling local people to live in a new home, purpose built for the requirements of modern living, without needing to leave the area. However, with West Meon being one of the most expensive settlements across the whole of Hampshire, it has enabled us to make a significant investment in eco-friendly technology. Our installation of air source heat pumps, MVHR, and Passivhaus mechanisms is demonstrating high sustainability standards, which are a pre-requisite for development within the Park.
“We hope to build on this success and secure more opportunities for rural residential development within the highly-prized Meon Valley area.”
Meon View’s 10 detached and semi-detached modern red brick homes have between two to four bedrooms, with either private parking, or a garage. Ample visitor parking is also provided for on site, within the confines of the spacious development boundary. The layout of the new dwellings takes account of the steeply sloping nature of the land and maximises the opportunities for views of the open countryside in this picturesque village. New tree and hedgerow planting has integrated the scheme into the settlement edge, while sedum roofs have been provided as part of the SUDs rainwater drainage strategy and to enhance biodiversity.
A purpose-designed soakaway ensures all surface water drainage is contained within the site, infiltrating into the groundwater network. A swale feature has also been integrated within a sloping part of the development land, to robustly respond to any heavy rainfall event and reflect the importance of the nearby River Meon to the village.
Paul King, Director of Boulter Mossman Property & Construction Consultants, said: “Metis Homes’ reputation is one of being a premium, high-quality developer, and I commend you all for extending the Metis ethos with the affordable homes at Meon View. This is evident not just in the finished product, but the general approach and attitude towards Vivid and its consultant team, from our first meeting, up until the handover of the homes.
“The exemplary site management was impressive, as was the pro-activeness in resolving any build queries. It all concluded with Metis Homes delivering an excellent finish, with well-presented resident manuals to thoroughly explain the eco-focused specification.”
This much-needed mixed tenure housing scheme safeguarded and created new employment opportunities for this rural part of Hampshire, at a time when there was significant uncertainty, caused by Covid-19, Brexit, and the more recent cost-of-living crisis. The scaffolding work was undertaken by Burridge-based Damar Scaffolding Limited, the brickwork by Horton Heath-based BH Brickwork Limited, the roofing undertaken by Botley-based Botley Roofing Limited, the groundworks undertaken by Warsash-based Viking Projects, and the landscaping by Fair Oak-based Frontier. The architect for the scheme was Petersfield-based residential design specialist Re-Format.









