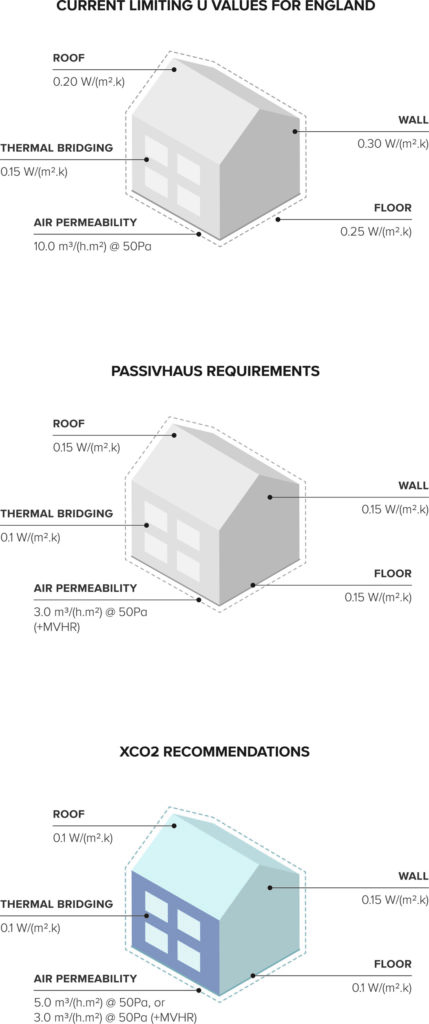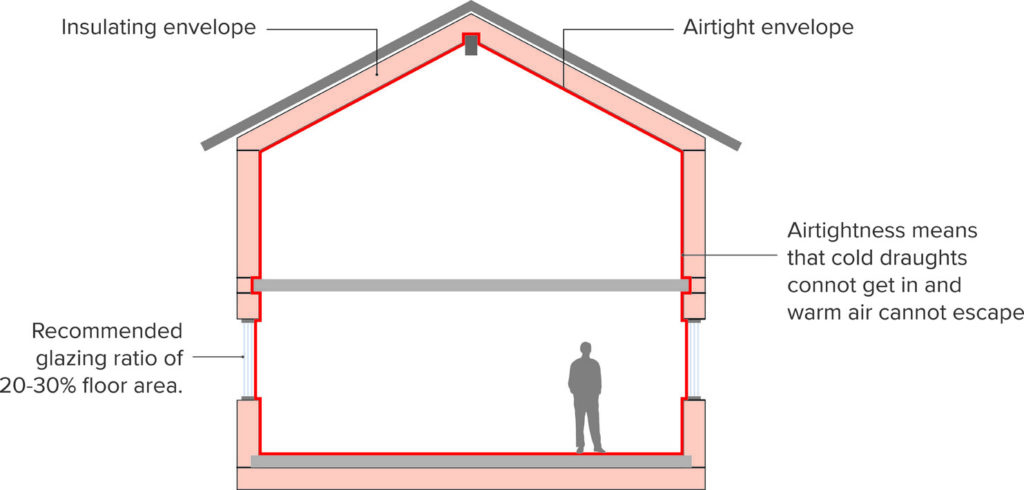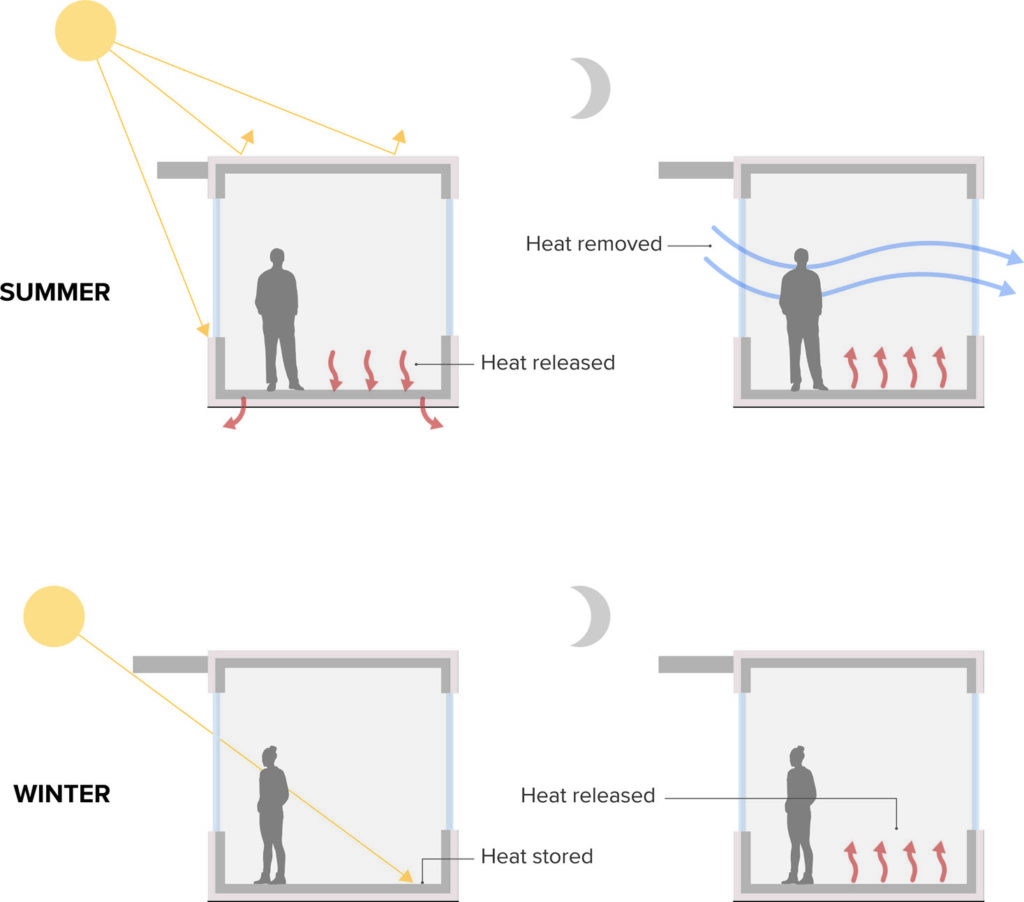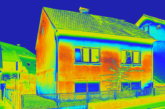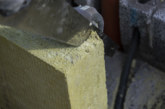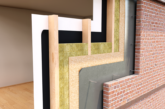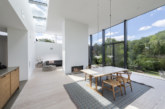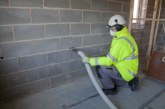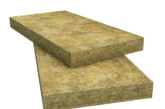 In order to meet our climate change challenges and reduce spiralling energy costs, buildings must be designed to optimise efficiency and ensure low energy demand.
In order to meet our climate change challenges and reduce spiralling energy costs, buildings must be designed to optimise efficiency and ensure low energy demand.
There is no reason why new homes in the UK cannot be highly energy-efficient says Jonathan Ducker, IMA member and Head of Regulatory Affairs at Kingspan Insulation. Housebuilders will need to look at the bigger picture when it comes to sustainable design and consider a number of strategies and features as part of a whole-building approach from optimised insulation and airtightness to detailing and renewables.
As the Government has enshrined into UK law an ambitious target to reduce emissions by 78% by 2036 on 1990 levels, many independent bodies are now attending to the ways in which buildings can be more energy-efficient and outlining measures that need to be taken to meet decarbonisation targets efficiently.
In respect of sustainable building design, it is essential to optimise a home’s energy efficiency and ensure low energy demand. There are two sides to this approach; carbon and cost. Cost is massively important when you consider the 54% energy bill increase householders are experiencing from April 2022. Design is therefore critical to balance carbon and costs correctly.
The Government is keen to push the policy on decarbonised electric heating systems such as heat pumps, but a home’s level of insulation will impact heavily on the cost and energy efficiency offered by these low carbon technologies. First and foremost, housebuilders need to think about a home’s design thoroughly before actually starting construction.
Fabric for life
It is the first line of defence against external stressors, but getting the fabric right is the most important consideration as the basis of any design. A well-designed and insulated building fabric not only provides the benefits of energy reduction and better control of internal temperatures, it will keep the occupants warm in winter and cool in summer — adding to their thermal comfort and wellbeing.
With little or no maintenance, energy efficiency is built into the building fabric for the life of the building. By reducing the total energy envelope of a building, the size and capacity of any renewables can be reduced, which in turn will reduce capital and running costs. When energy demands are reduced to a low level, it is then possible to service those demands in the most efficient way. What is important is not adding undue burdens in terms of the running costs of renewables.
The devil is in the detail
House design also means taking the time on details. For example, ensuring junctions are appropriately designed and constructed, as this makes a significant contribution to reducing heat loss. Responsible for up to 30% of a dwelling’s heat loss, thermal bridges occur at breaks in insulation at junctions and openings, causing heat loss which ultimately leads to a drop in internal temperature and an increased demand for heating. Good design and workmanship necessitates a proper level of quality assurance throughout design and construction and good detailing is particularly important for new-build and retrofit projects alike.
Designers and housebuilders must also consider design decisions and aesthetic preferences such as dormers, as they can result in more complex thermal and construction detailing, which in turn can increase heat losses. In other words, the more complex the form and design, the more the detailing starts to matter.
Future proof
Whatever is built now needs to be net zero ready. Therefore, if a new-build home has a gas boiler which is then replaced in 10-15 years’ time, the same home should be ready and futureproofed to make the changes necessary. Whether its space for a hot water cylinder or a heat pump, the design of a heating system must ensure the outputs are there for lower temperature technology. Conventional gas boilers are often designed to operate at around 65˚C to 75˚C, whereas heat pumps perform most efficiently at far lower temperatures (typically 55˚C or below, with some operating down to 35˚C). Therefore, sizing radiators in a new-build home based around a gas boiler will result in a lower level of heat output from the same sized radiators when switching to heat pump technology.
Embodied carbon
Whatever the approaches being adopted, it’s important to look at the carbon cost against the savings over the actual life of a building. When you compare technologies against fabric, fabric measures require little or no maintenance and will last for the lifespan of the building. Whereas a PV system or a heat pump will have an anticipated life of only 20 to 25 years if adequately commissioned and correctly and regularly maintained.
Reducing heat loss is key to reducing domestic carbon emissions and fuel bills for consumers. Furthermore, a well-insulated house allows other energy improvements, such as low carbon heating solutions, to operate more efficiently and generate even further gains.
We have the tools to build densely and to a high standard, but in our rush to build more homes, surely they can be built to last and to stand the test of time? Having a housing stock that is resilient to a changing climate will put us on the best route to building better for the future.


