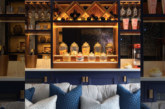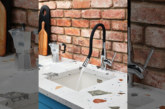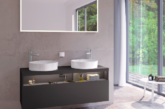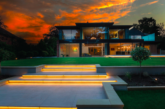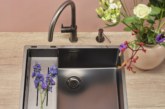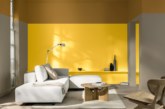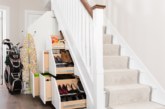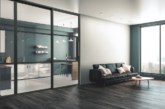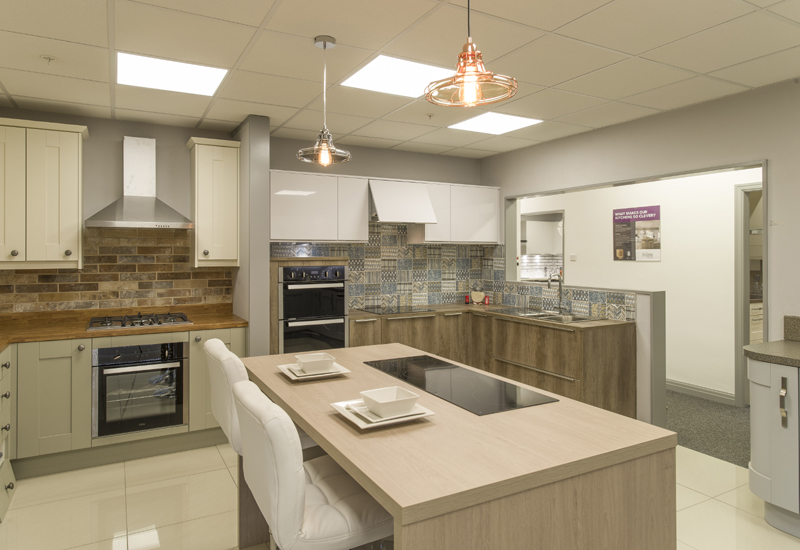
Peter Loftus, Divisional Showroom Manager for Buildbase, examines the trends in the kitchen that could be the key to successful sales in the coming year.
The kitchens that consumers want today – and that housebuilders should be building into new homes – are no longer places just to cook food and wash up. What they’re looking for is an aspirational space. People aspire to have more leisure time and to enjoy kitchen-based activities. If this wasn’t true, why did 14million people tune in to the final of the Great British Bake Off? Therefore, the trend is towards people visualising kitchens as places that deliver an experience.
But what does this mean for design and technology going into the next generation of kitchens?
Kitchen design trends
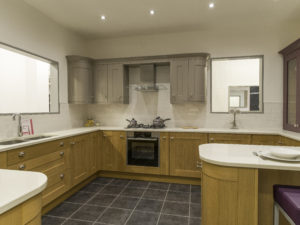 One of the biggest trends in design is open plan, with the kitchen treated as the heart of the home built around it. And kitchens are generally getting bigger, often created by people extending homes and becoming a more multi-function space. In turn appliances have got bigger, with range cookers, multiple appliances such as a fan oven and multi-function microwaves and American-sized fridge-freezers.
One of the biggest trends in design is open plan, with the kitchen treated as the heart of the home built around it. And kitchens are generally getting bigger, often created by people extending homes and becoming a more multi-function space. In turn appliances have got bigger, with range cookers, multiple appliances such as a fan oven and multi-function microwaves and American-sized fridge-freezers.
While the quantity of kitchen units isn’t changing drastically, units are getting bigger; that includes islands in the kitchen with seating or a dining table that co-ordinates with the kitchen. What has changed is the finish of kitchen furniture; where timber finishes were previously popular, the finish is now painted. So the kitchen needs to be more in tune with the overall decorative theme of the home.
This trend of painted wood in kitchens today has created a fusion between a contemporary and classic kitchen atmosphere. It is not necessarily ‘olde worlde’ as you can also see chrome handles, but furniture with a relatively traditional look and a painted finish tends to mimic high end design.
The role of design in today’s kitchen is more important than ever before. In former years, a kitchen designer could design a new kitchen in about 30 minutes. Nowadays, the job requires considerably more research by the kitchen designer and attention to the customer. Buildbase showrooms use a design planning guide that is all about ‘understanding the customer’; a conversation that lasts typically a couple of hours before starting work on kitchen design drawings.
The whole process, before the customer hands over a penny, can take about eight hours; honing down what the customer needs, visiting the home, discussing the plans if the house is a new build and then creating a set of designs before a final consultation and presenting the plan and costs.
Clearly, the level of investment the customer wants to make in the kitchen is crucial to understand. It’s about matching the level of investment with their aspirations.
Technical innovations
The reliability of mechanical kitchen appliances – such as ovens, dishwashers and washing machines – has probably reached its peak and breakdowns are relatively infrequent. And there is an increasing amount of artificial intelligence being built into appliances. For example, a A+++ rated washing machine that is guaranteed for 10 years, will wash quietly and change the way it washes, varying the quantity of water and detergent used. An easy access, self-cleaning oven uses clever technology so that food is consistently crisp on the outside and moist on the inside.
Also with energy saving features, these appliances are designed to use minimum energy to obtain the desired result and that will trend will continue to develop.
Let there be light
Illumination in the form of decorative lighting and functional task lighting has undergone a huge change from halogen to LED. This has also brought a move to intelligent control of lights, such as an increase in the number of switches or a panel that changes the mood of the lighting, along with a greater number of locations in the kitchen for lighting to be located. Lighting has become an even more vital element as kitchens have transformed into a multi-function and multi-experience room in the house.
“One of the biggest trends in design is open plan, with the kitchen treated as the heart of the home built around it.”
In the corner
Those interested in the aesthetics of the modern kitchen will be pleased to hear of a new solution to the corner unit, the repository for rarely-used kitchen items. Now, homeowners are either not having a corner unit at all but filling it with a tall unit with space around, or a closed corner.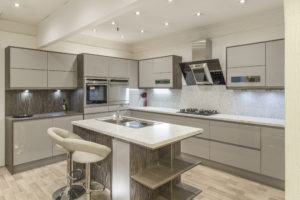
If the corner unit stubbornly remains, today it’s a much larger space which is easier to access or only is featured in the most basic kitchen designs. Particularly at the higher end of kitchen furniture you will find ends of units that curve, which are more ergonomic and enhance visual appeal.
The pace of change is accelerating with kitchens as well as technology in general. And new ideas are coming in more quickly than the lifetime of any product.
The personal touch
For builders wanting to maximise the return on their investment, they need to offer consumers what they are looking for by personalising and individualising the kitchen to a much greater extent. This will involve getting a kitchen designer involved at a much earlier stage; something they may not have been accustomed to doing previously.
We are investing in advanced design services which is not standard in most builders’ merchants as yet. And, as we have seen in our kitchen showrooms around the country, it has become necessary to hire and train people to a much greater level of expertise. This is about ensuring we can get a good brief from the customer and use our various design tools to greatest effect to help the builder deliver the product consumers want to buy.
The kitchen has become a much more demanding space and so today needs an unprecedented level of service from builders, designers and materials suppliers.
For more information, click here

