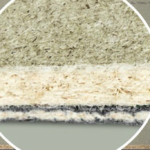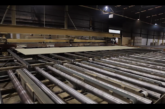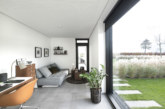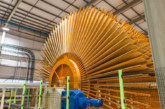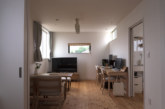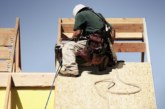Reduce noise transference in buildings with Norbord’s CaberAcoustic.
Designed to reduce both impact and airborne transmitted sounds, Norbord’s CaberAcoustic chipboard flooring panel is a versatile and economic solution to the inherent challenge of noise in residential buildings.
The panel, which can be laid over concrete and timber floors in both new and existing buildings, is specified by some of the UK’s leading housebuilders.
The portfolio comprises 28mm and 32mm variants of tongue-and-grooved particleboard panels with a 10mm sound reducing layer bonded to the underside. This specially-designed layer, made in the UK from recycled felt, reduces impact noise transmission by up to 19dB and also helps reduce airborne noise when used as part of the appropriate flooring system. The board’s tongue-and-grooved edge profile gives a tight, easy-fitting joint and maximum strength when fixed using CaberFix D3 adhesive.
CaberAcoustic gives the best sound reducing performance when installed with a perimeter flanking strip (available in 50m rolls) to reduce sound transference around the edge of the floor deck. The boards are 2,400mm long x 600mm wide and are available in 28mm and 32mm thicknesses with standard TG4 edge profiles. They come in packs of 40 (28mm) or 36 (32mm) sheets.
For use in timber joisted floor applications in new build developments, the panels are best used in conjunction with the Hush MF Ceiling System and Hush 100 Sound Absorber (HD1038).
Use CaberAcoustic 28, with all T&G joints glued using CaberFix D3 adhesive, laid over 18mm/22mm chipboard deck, with all perimeters sealed using a flanking strip. Install the Hush-MF system to the underside of the joists creating a minimum 150mm void from the underside of the joists to the back of the plasterboard lining.
For use with with concrete floor structures of 300-365 kg/m², in conjunction with the Hush MF Ceiling System and Hush 100 Sound Absorber (HD1018), use CaberAcoustic 28 with all T&G joints glued using CaberFix D3 adhesive and all perimeters sealed using a flanking strip, laid over 200mm in situ concrete slab. Install the Hush MF Ceiling to the underside of the masonry construction, ensuring a 150mm void is created from the underside of the beam and block to the back of the plasterboard lining.

