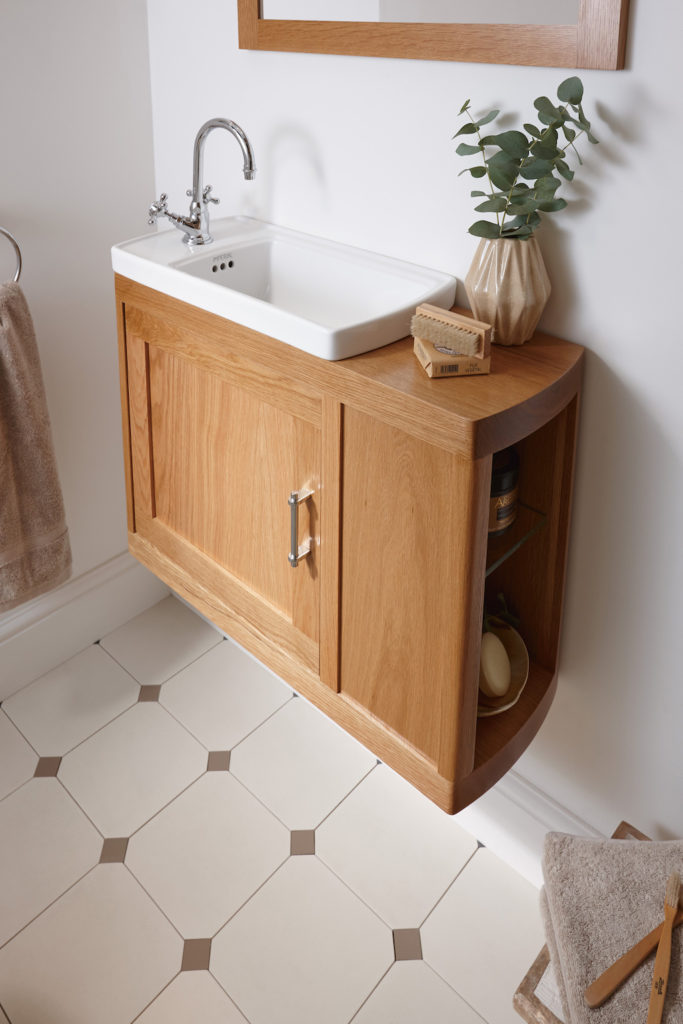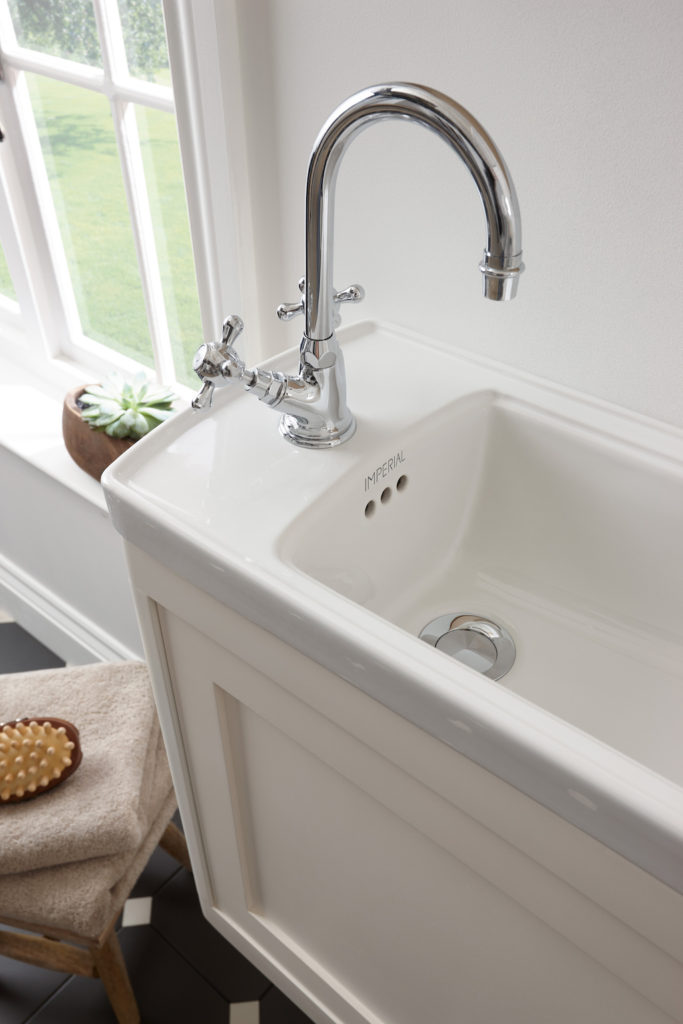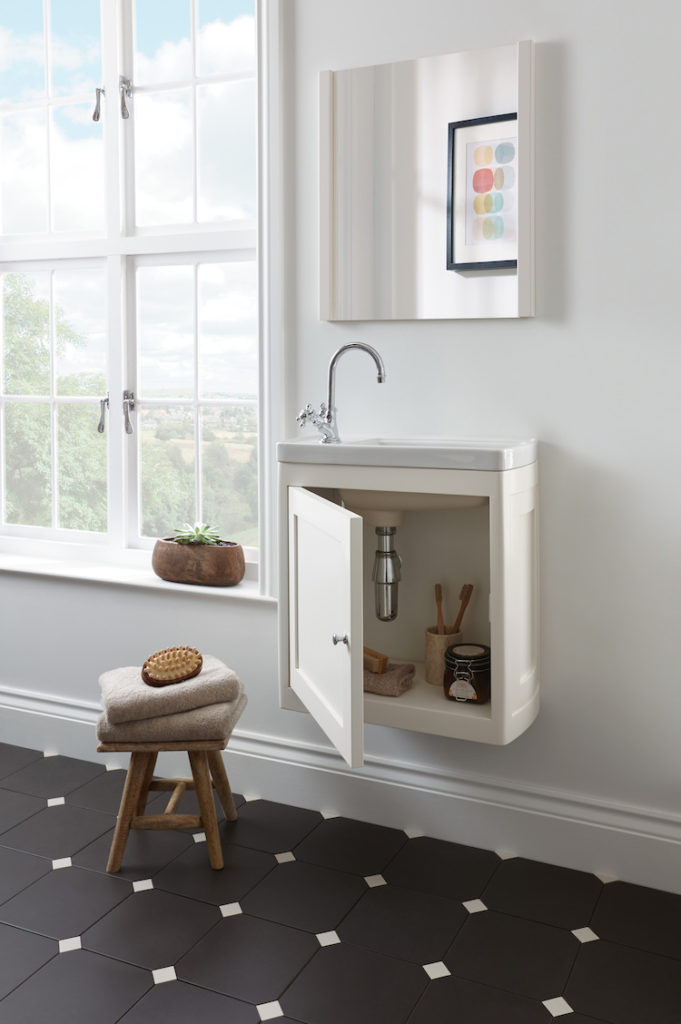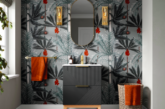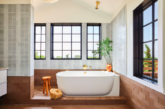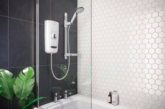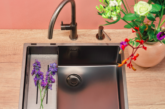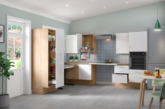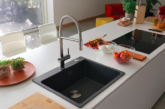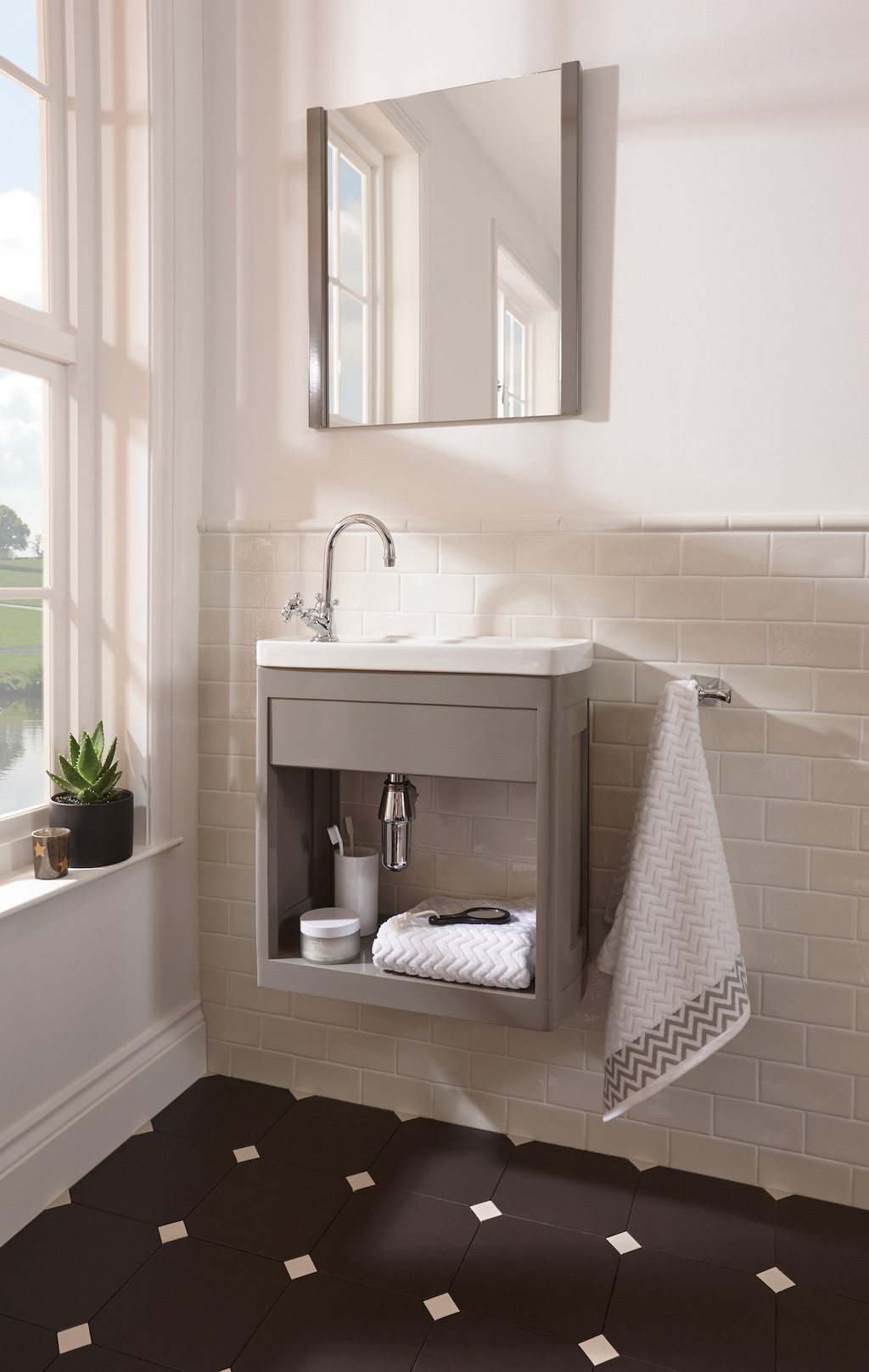
Specialists in the design and manufacture of classic British-made bathroom solutions, Imperial Bathrooms, reveal the secret to creating an ergonomic cloakroom scheme is well-proportioned, design led furniture and ceramic ware that optimises both form and function.
Whether you’re blessed with a large footprint or more compact floorplan, you still need to meet all of the base requirements, which typically include four elements: pan and cistern, wash basin and furniture. As intended, the vanity-basin ensemble is going to become a key focal point in a cloakroom interior and so determining the perfect combination of models, styles and proportions for the space allowed is 100% essential.
James Stevenson, Creative Director, Imperial Bathrooms, says, “With many discerning homeowners now turning their attention to creating deluxe interiors, the downstairs cloakroom has become the place where it pays to get it just right, and therefore make a lasting impression among those visiting your home. Just as the bathroom has evolved into more of a personal space, the cloakroom now represents an area where you can unleash your signature style, and experiment with painted furniture finishes in bolder shades, interesting door or drawer fronts, and metallic brassware finishes in order to work up an imposing and impactful centrepiece. Choose beautifully crafted, timeless pieces that you’ll never tire of to ensure that they won’t lose their appeal, and – above all – don’t let space constraints stand between you and your dream design.”
The Radcliffe Collection by Imperial Bathrooms offers a broad range of classic design options to suit both traditional-style cloakrooms, and those with a contemporary twist. The exquisite furniture is beautifully crafted from natural wood, and can be seamlessly co-ordinated with the Radcliffe Collection’s accompanying period-style ceramic ware and gleaming brassware, as well as matching basin stands, toilets and mirrors.
Imperial Bathrooms offer ‘3 Top Tips’ to create the perfect cloakroom in your home:
1. Requirements – With fewer elements to play with, there’s a lot riding on the basin and vanity unit in a cloakroom, so stick to time-honoured design rules. An imposing piece can be a distinctive choice, but avoid overcrowding the area by making sure you select elegant furniture that is perfectly in proportion to its surroundings. Ideally you need plenty of clearance around the vanity and toilet area so you can move around easily, as well as account for doors and drawers. Smaller cloakroom units along with bijou basins can be just as big on style as larger ones, so Imperial Bathrooms recommend working with the space you have and not the space you want.
2. Layout – While nobody is suggesting you can conjure up space where there is none, the right choice of furniture is instrumental in maximising the space available, so consider the configuration of your chosen cabinet carefully. Wall-hung vanities without legs, along with open-fronted units have the effect of giving an impression of lightness and airiness without imposing on valuable floorspace. Your furniture is also going to be instrumental when it comes to organising bathroom essentials, so practical storage and multi-use accessories like integrated towel rails and discreet shelving will help to create a well-organised cloakroom environment.
3. Style & Finish – Treat any décor as a blank canvas, giving you the chance to really get creative and express yourself. Whether you want to introduce the qualities of wood or embrace the freedom of hand painted furniture, be sure to use your cloakroom vanity as a vehicle to define your own personal tastes and interior style. Consider the door or drawer front as a great way to create impact, be it the natural warm character of Oak or hand-painted shades of Grey, as pictured, you’re able to coordinate or contrast with your choice of brassware, ceramic ware, flooring and lighting for a truly cohesive décor.

