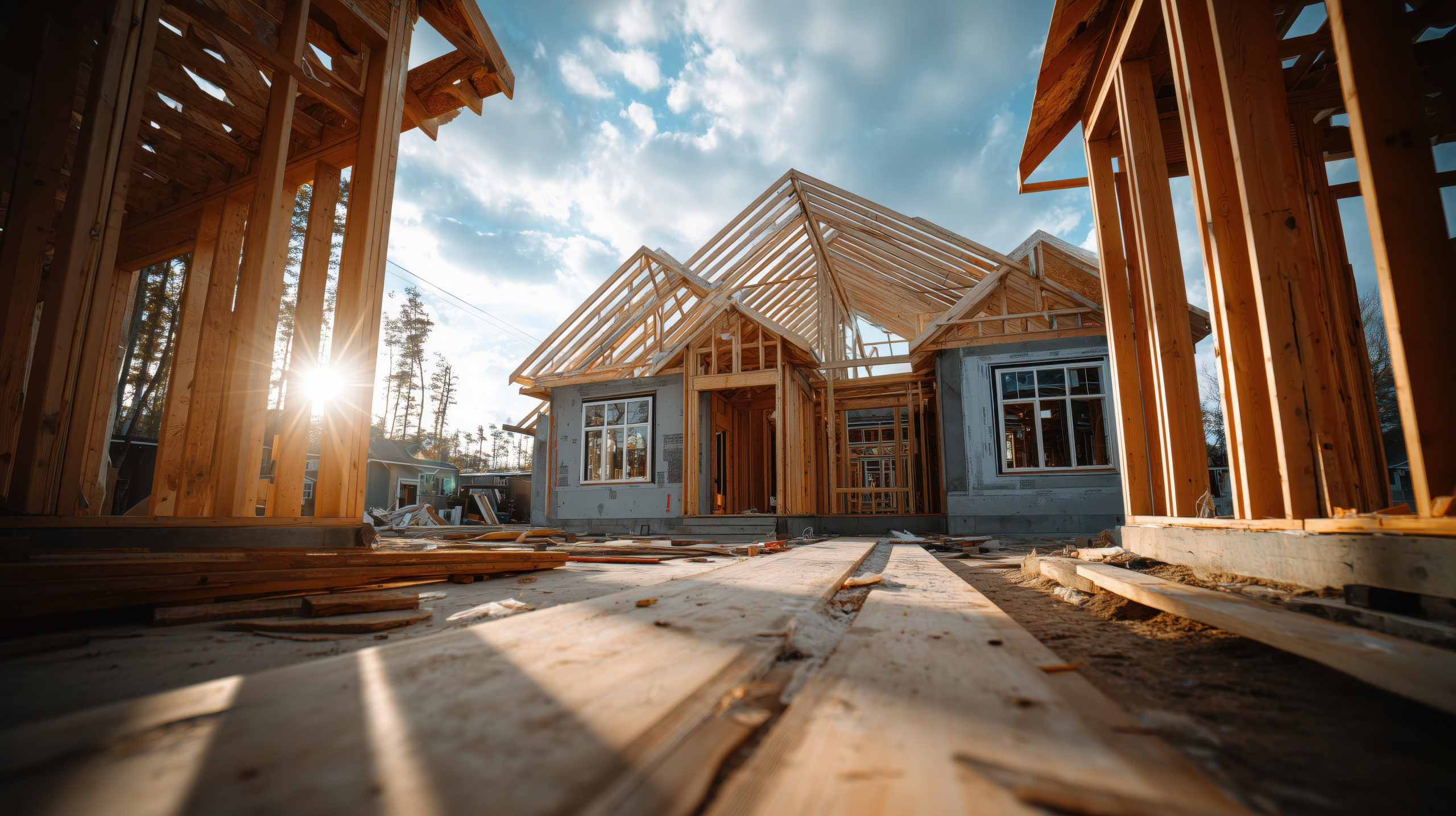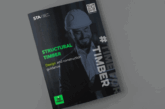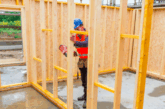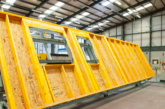
The Structural Timber Association (STA) discusses planning for fire safety in timber construction and why separation distances matter
The Structural Timber Association (STA) is committed to supporting safe and responsible timber construction. Our two key guidance documents on separating distances during construction are essential tools for anyone working with structural timber, especially in urban or high-risk settings.
Design Guide to Separating Distances During Construction (Version 3.3)
This guide helps project teams assess and manage fire risk from the earliest design stages. It introduces three categories of timber frame construction: A, B, and C each reflecting different levels of fire mitigation. The guide offers clear tables and examples to determine safe distances between timber frame buildings under construction and neighbouring properties. It also outlines how to reduce these distances through design choices, such as using fire-resistant materials or specific build methods. Endorsed by the Health and Safety Executive and the Construction Insurance Risk Engineers Group, this document is a trusted reference for ensuring safety on site.
Design Guide to Separating Distances During Construction – Part 4: CLT-Type Frame Buildings
Part 4 extends our guidance to include Cross Laminated Timber (CLT) and other solid timber panel systems. It introduces a new category: CLT for buildings constructed with robust, fire-resistant solid timber panels. This guide provides tailored separation distance tables and riskmitigation strategies specific to CLT construction. It’s particularly relevant for projects like schools, flats, and civic buildings where CLT is increasingly used.
These documents are designed to help you plan safer, more efficient timber builds by addressing fire risk early in the process.
For more information visit www.rdr.link/dbe048








