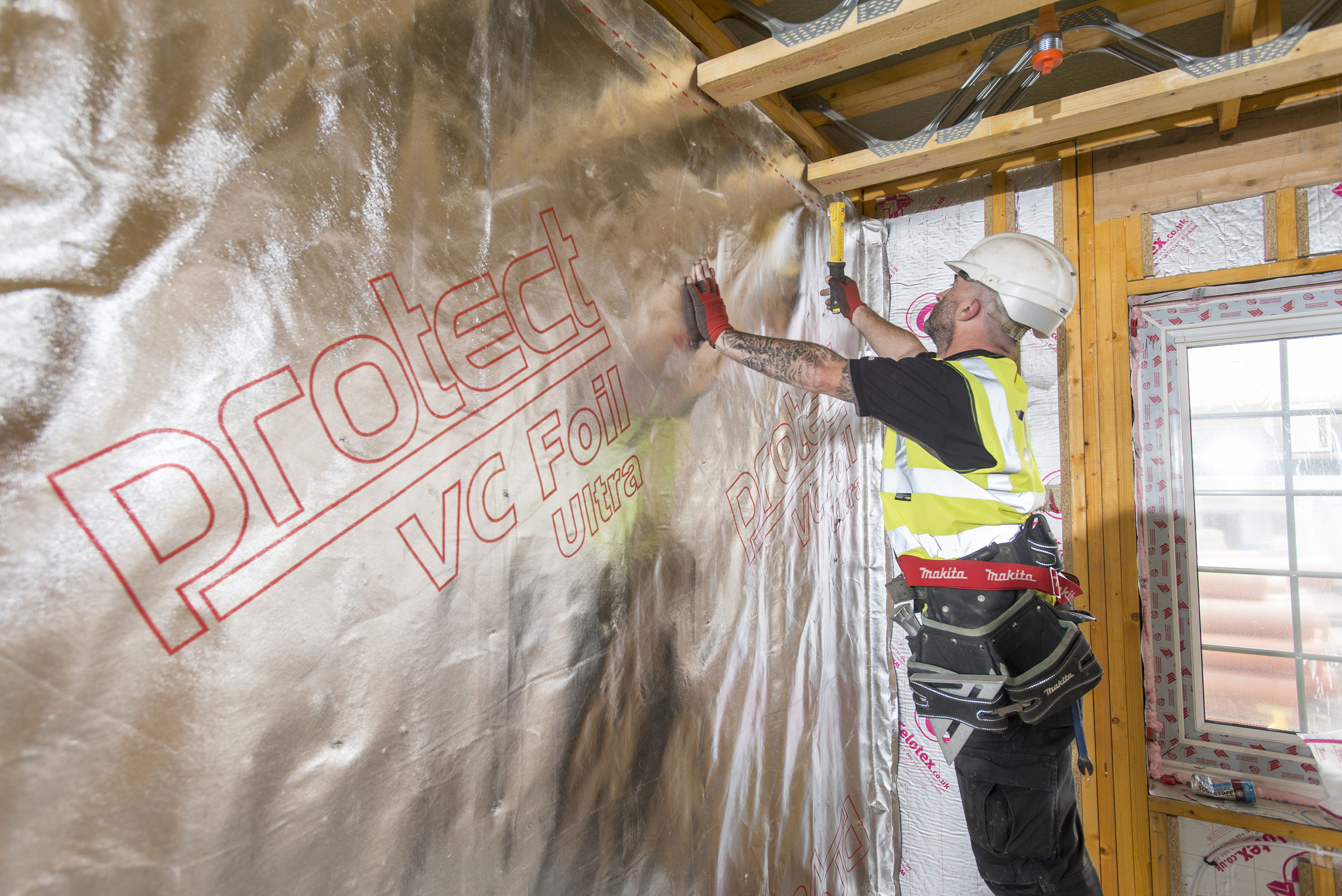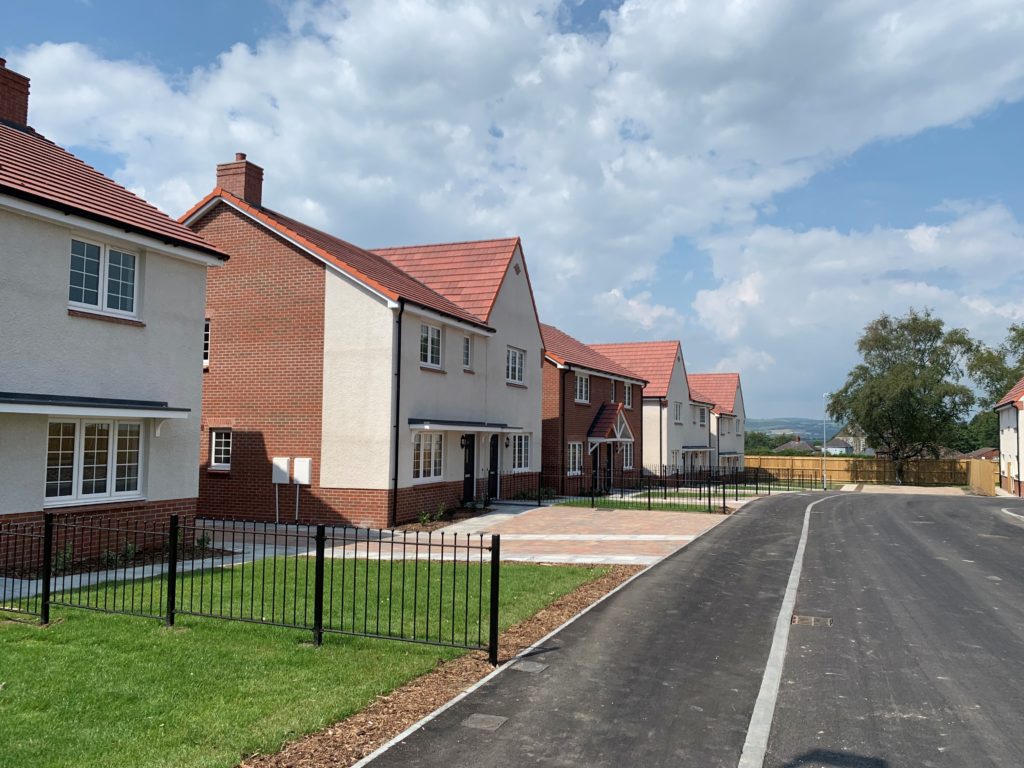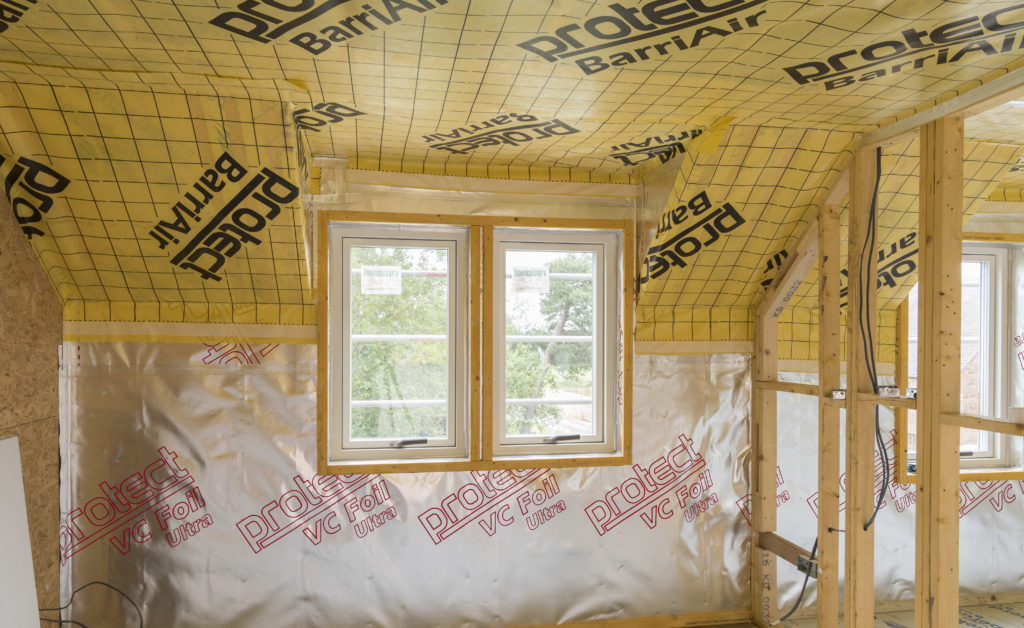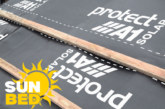
Some of the most effective energy efficiency products are those that are not only often hidden from view, but also overlooked in discussions about design and specification. John Mellor, senior product manager at Glidevale Protect, explains why these ‘hidden protectors’ should be brought centre stage.
Following revisions to the Building Regulations, there has been a significant focus on how new homes can be better built to reduce the environmental impact of both their construction and operation. The widely accepted fabric first approach to housebuilding has helped to add clarity on how these efficiencies can be made – by making as many improvements to the building fabric as possible to reduce the reliance on other more costly and energy intensive mechanical or electrical service systems, as well as the greater adoption of natural ventilation strategies for indoor air comfort.
It has also forced housebuilders and architects to take a closer look at the elements that comprise the building envelope and understand not just how they work individually but how they can work as a specified system to achieve better results. This view needs to go further than specifying low U-value doors and windows on a scheme, and beyond simply adding more insulation.
For a fabric first approach to be truly effective, there needs to be a greater understanding of the products installed within the wall structure such as breather membranes and air and vapour control layers and their benefits in terms of thermal efficiency and airtightness.
Boosting thermal efficiency
Reducing air leakage is key to helping buildings retain heat and the 2022 changes to Part L of the Building Regulations means that new homes must meet even lower U-value targets. Here, the correct specification and accurate installation of wall construction membranes is vital. The most energy efficient membranes are those with low emissivity reflective surfaces which provide an additional insulating benefit to both warm and cold sides of the insulation.
As the effectiveness of a reflective membrane is dependent on the quality of the foil faced surface in terms of how it performs as a radiant barrier, choosing products that feature high quality aluminium and provide good aged thermal resistance is advisable. When used within a still airspace, aluminium reflective membranes can significantly reduce radiant heat transfer, ensuring the cavity becomes low emissivity, which is a vital part of improving energy efficiency in buildings.
Airtightness can be boosted by using specialist air and vapour control layer membranes (AVCLs), which are installed on the warm side of the insulation to further limit heat loss. When installing an AVCL, it’s essential to create a continuous airtight seal, paying particular attention to service penetrations, overlaps and junctions between different elements, such as a wall and floor or a window and wall. Any gaps, however small, can become thermal bridges where heat can easily escape and cause an accumulation of condensation which in turn can cause mould and mildew to form.
To create a reliable and continuous seal, the use of specialist adhesive tape which have a high tack adhesive, offers greater accuracy than traditional double-sided tapes or mastic sealant.
Condensation control
Creating a well-sealed and thermally efficient home is only part of the challenge. Without a considered plan to balance airtightness with ventilation and reduce the risk of condensation, problems will arise that can negatively impact both the health of the building fabric and the residents within.
Again, the development and specification of air and vapour control layers can provide an effective solution as well as combining this with a natural building ventilation solution. A ‘build tight, ventilate right’ approach can help ensure a healthy and energy efficient home is specified.
For structural timber framed homes built using offsite construction methods, it’s important to also consider the installation of an external wall breather membrane to the cold side of the insulation. Not only can this help prevent water penetrating and damaging the exterior of the building during the construction, but breather membranes can significantly reduce the risk of interstitial condensation and the formation of damp patches.
When used as a system of wall membranes within a timber frame closed panel for example, the combination of an AVCL and breather membrane can provide benefits in terms of condensation control and if low emissivity reflective membranes are used, this can ensure greater thermal performance and a low overall U-value.
Cavity trays are an important part of housebuilding but owing to numerous examples of poor installation and the frequency of wetter and windier weather, they have come under closer scrutiny over the last few years. A cavity tray itself is a purpose-designed product to prevent water penetration and damp problems, shaped to collect downward moving water from within a cavity wall and divert the water, via weepholes, to the external face of the wall.
Cavity trays are required anywhere where the external wall cavity is bridged or where an external wall becomes an internal wall at a lower level. Specific solutions are available for brick, block or random stone external masonry walls.
The quality of installation is essential and so it’s important to partner with a reputable specialist contractor and to take advantage of the innovations and technical support available from the cavity tray manufacturer.
Common installation problems include trays not being fitted to the correct height or not linking with the flashings and this has led to the development of prefabricated cavity trays that have been designed for ease of installation and feature integral pitch marks on the back of each tray to avoid incorrect positioning. It’s also important that all cavity trays specified must adhere to the relevant Building Regulations, NHBC Standards and BS Code requirements.
Addressing the envelope
With so much to consider so early in the design of new homes, close collaboration within the supply chain is the most effective way for housebuilders and contractors to understand how the building fabric can be constructed to maximize the overall energy efficiency and quality of a build.
With greater focus on the ‘golden thread’ of specification and numerous challenging targets to meet, it’s never been more important to have full visibility on all the different product components that comprise the building fabric. And although they are often out of sight, such ‘hidden protectors’ as specialist membranes, air and vapour control layers, and cavity trays, should never be out of sight, out of mind.
Want to know more?
For more information, visit www.rdr.link/xxx



