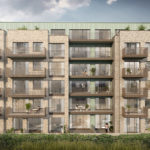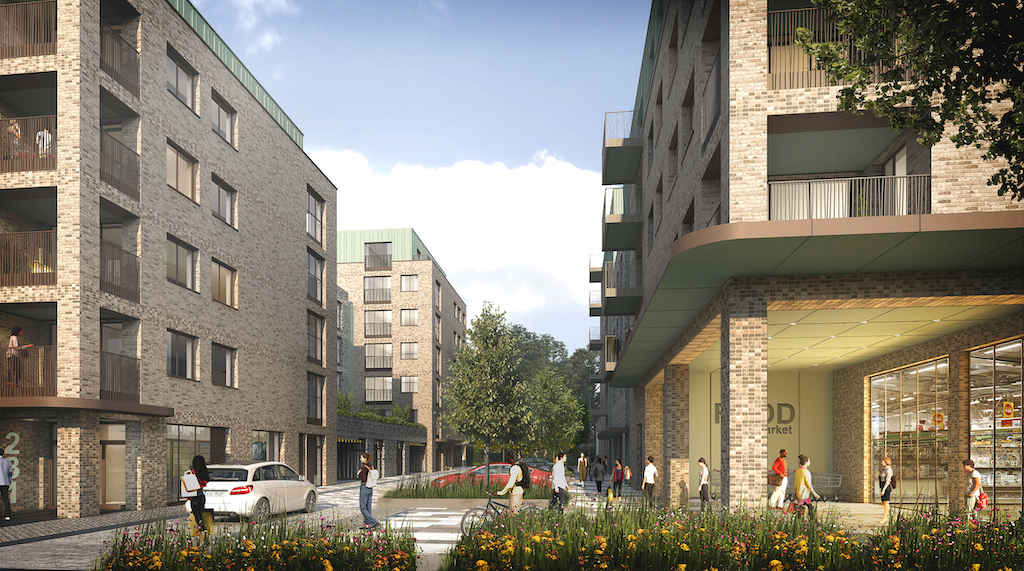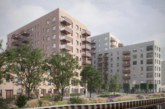Montreaux Developments and award-winning Assael Architecture have been given the green light for 204 new homes on Colney Hatch Lane, a derelict brownfield site that sits between the North Circular and the local high street.
The development, which will consist of two buildings up to seven storeys high but hidden by woodland, includes 35% affordable housing, of which 70% will be shared ownership, and 30% affordable rent. The 204 homes in total represent 10% of the Borough’s annual target for homebuilding, and will be a mix of one-bedroom, two-bedroom and three-bedroom properties.
Located just a 15-minute walk from New Southgate train station, the project will also deliver over 1,800 square metres of commercial space and create 40 new jobs. A new local discount food store at ground floor will provide local residents with greater choice for convenience shopping, with a central street connected to Colney Hatch Lane running through the heart of the scheme to link the store to the 65 parking spaces provided for customers.
Other benefits include 102 car parking spaces for residents, electric vehicle charging points, renewable energy in the form of solar PV panels, and improvements to local public spaces and play areas.
The building design takes its inspiration from the character of the surrounding area, with the site located at the intersection of a range of different land uses. With industrial and retail properties to the south, woodland to the west, and suburban housing to the north and east, the objective was to design a development that is suited to the local area. The material palette, for example, is inspired by Coppetts Wood, and includes a recessed green copper-clad top floor at the height of the tree canopy.
Members of the planning committee questioned the visibility of the scheme from the neighbouring woodland, but with verified views showing it could not be seen, the application was approved through a split committee decision. The chairman cast the deciding vote, comfortable that the scheme has been sensitively designed to ensure the works will not physically or visibly impact Coppetts Wood, which is designated as Metropolitan Open Land.
The impact of artificial lighting will be reduced through the use of downward pointed, and low-level direction lights, while a ‘green buffer’ will be created to extend the habitat currently provided by the wood. Montreaux and Assael worked closely with landscaping consultants Gillespies to design the outside space which will incorporate new street trees, green roofs and podium gardens to ensure further ecological enhancement.
The design has undergone an extensive consultation process with Barnet Borough Council and was presented to key stakeholders prior to submission, including local residents, Coppetts Wood Conservationists, the London Wildlife Trust and local MP Theresa Villiers.
Pete Ladhams, Managing Director at Assael Architecture said: ‘We are delighted to have worked with Montreaux Developments and to have secured planning permission for this project. It offers significant benefits to the local area, and much-needed new homes. The detailed consultation process has meant that we have collectively designed a scheme that meets the borough’s requirements, whilst being sensitive to the local ecosystem.’
Matt Walton and Damian Stalley, directors at Montreaux commented: ‘We are delighted that Barnet councillors recognised the significant benefits of the scheme that is a product of the collaboration between Barnet council, the GLA and Montreaux. We are proud of this project and look forward to seeing it being completed.’






