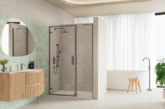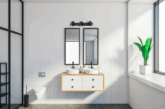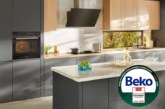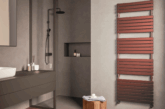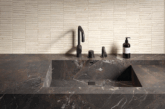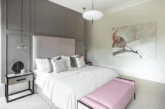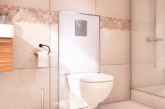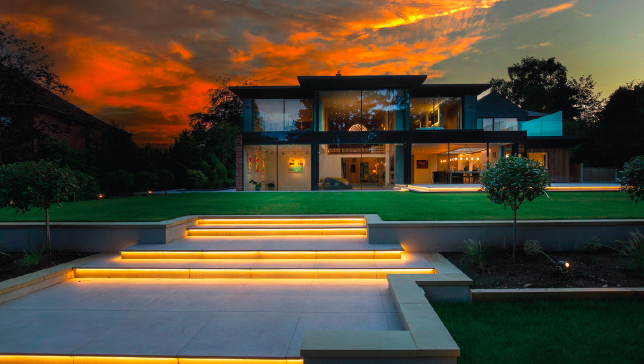
Founded in 2009 and based in Yorkshire, Verus Construction, the award winning luxury residential specialist, creates unique homes and distinctive housing developments across Yorkshire.
Here, Damian Barker, Founder and CEO of Verus, discusses the stand-out bathrooms and kitchens in a recent, luxury project on Sandmoor Avenue in Leeds.
Sandmoor Avenue
The objective of the project was to craft a modern, sustainable and spacious home for a family of four in the sought-after Alwoodley suburb in Leeds.
The renovation was focused on a modernist, sustainable structure and a vast amount of glass, to provide an open plan and cohesive space filled with natural light. The project involved the renovation of the 3,600sq ft red brick, 1930s home into an 8,000sq ft modern, luxury property. The design team included Verus Construction, Studio Map Architects and Adept Consulting Engineers.
Damian Barker, Founder and CEO of Verus Construction, says of the completed project: “In the last decade, there’s been a clear trend towards creating open plan dining areas that foster spacious and cohesive family living environments. We’ve seen the use of glass spike in popularity, naturally connecting rooms and giving homes a spacious feeling that is complemented by natural light. Cohesive materials such as brutalist concrete floors and the floor to ceiling height windows at Sandmoor Avenue have created a family home that celebrates open plan living and celebrates natural light.”
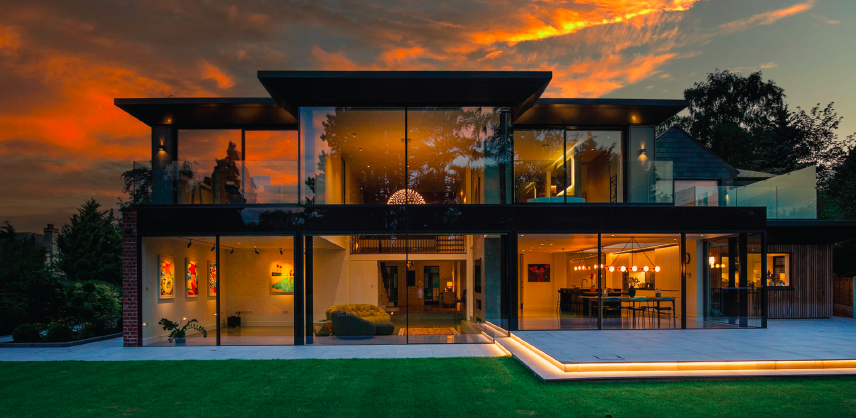 Open plan dining
Open plan dining
Thanks to the glass interiors championed during design phases, upon entering Sandmoor Avenue, the open plan kitchen, art gallery, living and dining areas are immediately flooded with natural light. The use of glass, combined with the open-plan layout, extends the kitchen and dining boundaries into the landscaped garden, creating a calming and tranquil living and dining space.
The large kitchen island and kitchen use neutral, monochrome colours. The minimalistic black furniture and appliances complement the units effortlessly, creating a calm and simple space. The kitchen boasts a hidden down draft extractor fan which removes all clutter and creates a clear view of the garden. Vast internal windows are featured throughout the kitchen and dining spaces to connect the kitchen to the rest of the home.
The spacious feeling of the kitchen layout is enhanced by the use of a modern polished concrete floor throughout, which works to seamlessly connect each room and extends the eye out on to the sizable, outdoor patio. The cool, contemporary concrete has also been used on the living and dining room fireplace, which flawlessly blends into the surrounding walls and acts as a focal point, blending the ground floor.
The industrial and modern concrete finish of the kitchen is complemented by unique pops of colour and pattern in the interior design which was completed by the homeowners.
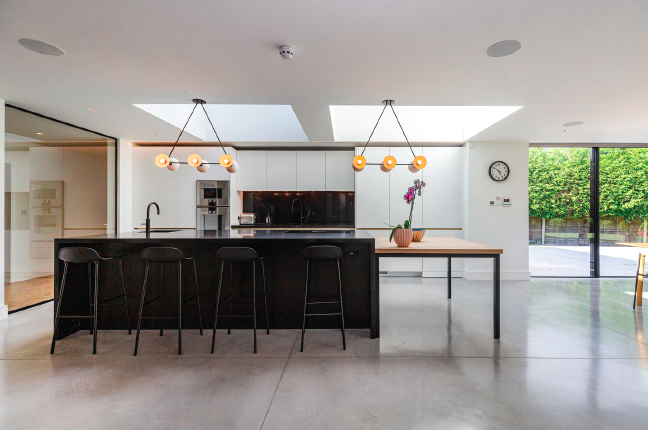 Calming and luxury bathrooms
Calming and luxury bathrooms
The bathrooms at Sandmoor Avenue are equally impressive, designed to offer spalike experiences without sacrificing practicality. The property boasts a total of four bathrooms, two cloakrooms and a sauna. The bathrooms feature balconies, large free-standing bathtubs and floor to ceiling windows which create a calming and tranquil atmosphere.
The main family and master bathrooms continue the open plan theme of the ground floor, celebrating the garden view with glazed sliding doors and balconies creating a tranquil feel to the rooms. The bathrooms also boast in-built storage and hidden cupboards, removing all clutter to create a clean and minimalist finish and enlarge the space, making the most of the glass features. The minimalist luxury interiors give the room space to breathe, creating a calming and harmonious space of clean lines and simplicity.
The master and main bathroom suites both boast free standing baths, floor standing bath taps and double sinks that create a luxury centrepiece. The polished concrete used throughout the ground floor interior is echoed in the main bathroom, working to streamline the eye as the consistency of the material creates a connected space that flows naturally into the outdoors. This is complemented by large tiles in the walk-in wet room that mimics a concrete finish and creates a seamless effect.
Stand out modern design
The Sandmoor Avenue project exemplifies how thoughtful design and material choice can transform kitchens and bathrooms into standout spaces within a home. From the effective placement of glass to create light-filled, open-plan areas to the incorporation of modern concrete flooring, this project celebrates contemporary design to create a modern and connected family home.
Incorporating these elements, natural light, functional luxury and sustainable materials ensures that these spaces remain functional, stylish, and environmentally conscious for years to come.

