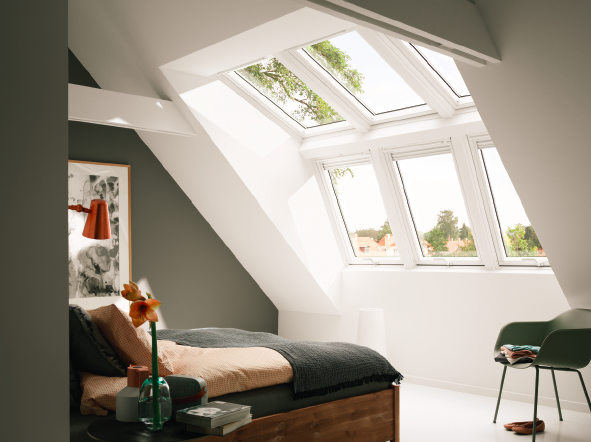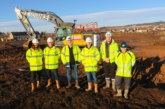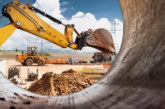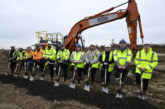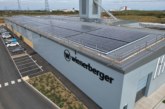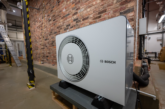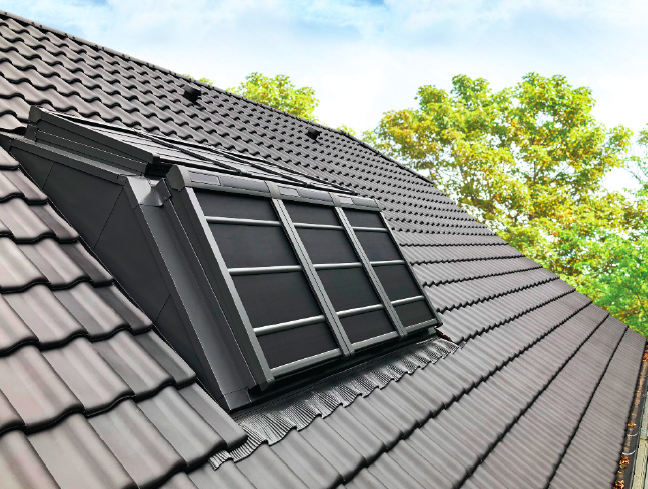
Trevor Smith, VELUX National Housing Manager for Great Britain and Ireland, discusses the road to getting Britain building again.
With the government’s ambitious but admirable target of building 1.5 million new homes in the UK, VELUX wants to encourage partners to remember that residents are at the center when planning homes. With our expertise when it comes to not only daylight planning but also building healthy, more sustainable homes, we want to support the housebuilders on their journey in getting it right not only for now, but for the future.
To reach the target within the next 5 years, approximately 300,000 homes need to be built every year – 90,000 of those being social rent homes. In order to deliver affordable housing during this short period of time, we at VELUX believe we can offer our support with our 70 years of experience in the planning of UK homes and our innovative learnings from building all over Europe.
For health and wellbeing
Investing in healthier buildings is a triplewin for people, climate and economy. The latest English Housing Survey concerningly reports a ‘notable increase in levels of dangerous damp and mould’ compared to pre-pandemic levels. It also highlights that in 2023, 5% of dwellings in England experienced damp issues, the highest rate in the past five years. Everyone deserves a safe, healthy, and energy-efficient home with adequate ventilation, daylight and indoor comfort. It is crucial to equip homes with adequate ventilation, ensuring people are at the heart of building policy to create indoor environments that support rather than impair lives. Today, the emphasis is typically on the energetic performance of the building rather than its impact on its users, despite the fact that the average person in the northern hemisphere is said to spend 90 percent of their time inside.
At VELUX, we have been showcasing sustainable design in homes and buildings since 1999. We want to pave the way by demonstrating the future of sustainable buildings. Our latest building project is Living Places Copenhagen, a building prototype that shows it is possible with today’s technologies and at an affordable cost, to build an ultra low CO2 footprint building with a good indoor climate. The first Living Places prototype outside of Denmark opened its doors in the Netherlands in September 2024 and more are being planned in other countries as we speak. We have also long invested in research that shapes the future of healthy buildings, as can be seen in our Healthy Buildings Barometer.
The Healthy Buildings Barometer has been produced sine 2015 and is now in its 8th edition and aims to shine a light on the state of the European building stock. The framework in the 2024 Healthy Buildings Barometer highlights aspects that can improve human health and building resilience, which housebuilders can take into account when planning for natural light and ventilation, which are key to healthy homes It is essential to better factor in indoor environmental quality (IEQ) provisions and ensure passive and energy efficient measures like solar gains, ventilative cooling, shading and natural ventilation.
Buildings touch many aspects – climate and energy to name but a few – and then legislative framework needs to reflect this, as recently done at EU level with the revision of the Energy Performance of Buildings Directive (EPBD).
For the good of the country
Crucial to success and green growth is to invest in a more people- and citizencentric approach and to play to our strengths. Climate, environmental, societal and economic aspects must come together to create an integrated framework that maximises positive returns. We cannot continue to regulate from a silo approach if we are to realise the £6.8bn economy boost of the housebuilding plans, as is predicted by the government and the independent spending watchdog.
As the drive towards more sustainable construction intensifies, the conversation around home design must evolve beyond energy efficiency alone. A truly holistic approach considers daylight, ventilation, thermal & acoustic comfort, and embodied carbon alongside energy efficiency.
While the Future Homes Standard (FHS) and existing Approved Documents provide a regulatory framework for energy efficiency, they fail to consider several critical factors that contribute to overall building performance. Among these, daylight provision is a significant omission. Natural light in homes directly influences occupant health, well-being, and energy consumption which in turn contributes to a higher cost of living.
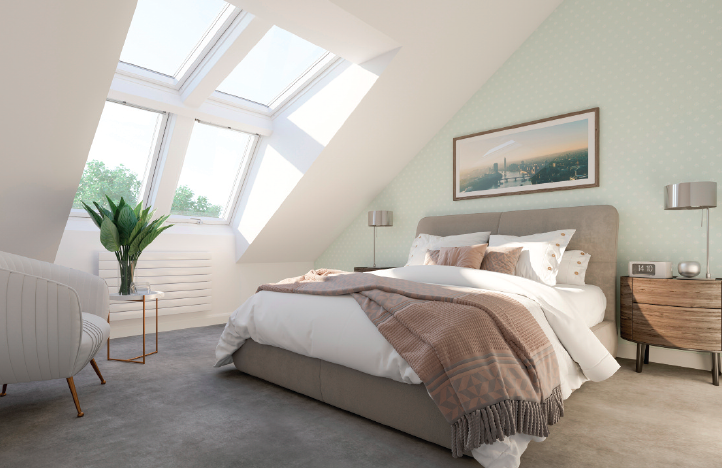 This is a missed opportunity to enhance occupant well-being while reducing reliance on artificial lighting. Roof windows effectively maximise daylight penetration due to their lack of exterior obstruction. They can provide up to three times more daylight than facade windows of the same size and our studies show that 86% of homeowners prefer homes with better daylight conditions. All research shows that exposure to natural light improves mental well-being, productivity, and sleep cycles. Homes with adequate daylighting require less artificial lighting, reducing energy consumption and carbon emissions.
This is a missed opportunity to enhance occupant well-being while reducing reliance on artificial lighting. Roof windows effectively maximise daylight penetration due to their lack of exterior obstruction. They can provide up to three times more daylight than facade windows of the same size and our studies show that 86% of homeowners prefer homes with better daylight conditions. All research shows that exposure to natural light improves mental well-being, productivity, and sleep cycles. Homes with adequate daylighting require less artificial lighting, reducing energy consumption and carbon emissions.
The VELUX Group has long championed Active House design principles, balancing energy, environment, and indoor comfort. These principles consider environmental impacts like embodied carbon and water efficiency, as well as indoor comfort parameters including thermal comfort, air quality, daylight, and acoustics. These can be objectively measured and incorporated into design specifications. Across the Irish Sea, the Housing Performance Index (HPI), championed by the Irish Green Building Council (IGBC), exemplifies this holistic approach. Buildings are systems, not just collections of components. Holistic design is essential.
More information on VELUX HERE

