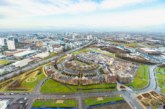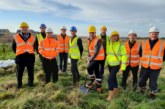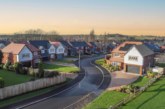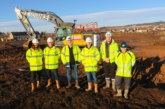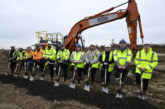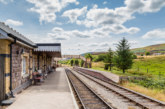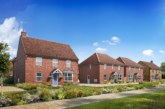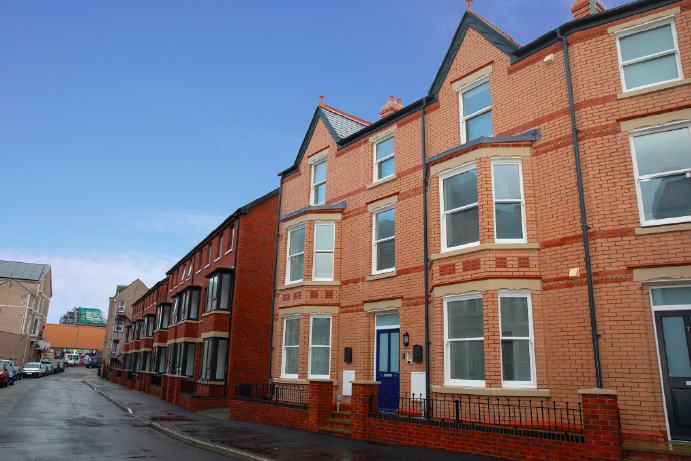
PHPD talks to Craig Sparrow, ClwydAlyn’s Executive Director of Development, about the housing association’s Edward Henry Street development that seamlessly blends past and present, with a firm focus on the future.
In Rhyl, North Wales, a striking new development of affordable homes has proved that progress doesn’t have to come at the expense of heritage. ClwydAlyn’s Edward Henry Street development of 13 family homes stands where 30 small flats once dominated the street.
Five of the new homes fall into the town’s conservation area and have been sympathetically designed to echo the architectural character of the original properties which once graced the street. Striking features include box sash windows, traditional rooflines, and detailed brick and stonework. Craig Sparrow, ClwydAlyn’s Executive Director of Development explains more…
What was the background to the Edward Henry Street development?
ClwydAlyn bought the original Edward Henry Street properties in the 1980s. There was an urgent need for affordable housing, and ClwydAlyn was creating homes for as many people as possible.
We purchased the three-storey Victorian houses and divided them to create 30 apartments. That approach was needed at the time and these properties served their purpose as apartments for many years. Unfortunately, the structure of the aging buildings and proximity to the seafront made upkeep challenging. As time went on, when residents vacated the properties, they weren’t re-let. By 2017, most of the properties were empty and we were considering what to do next with the buildings.
How was the decision made to demolish and rebuild, rather than refurbish the homes that were there already?
The properties were in a state of disuse and ongoing need for renovations made them impossible to re-let. We were aware that refurbishment could only be a short-term fix and throwing money at the properties wouldn’t solve some of the fundamental issues with the original buildings like damp cellars, problems with the integrity of the structures and immediate proximity to the public footpath, with no boundary with the homes.
After discussions with our Board and Denbighshire County Council, the decision was made to demolish and rebuild on the land; giving the opportunity to improve the specification of the properties and create much-needed family homes.
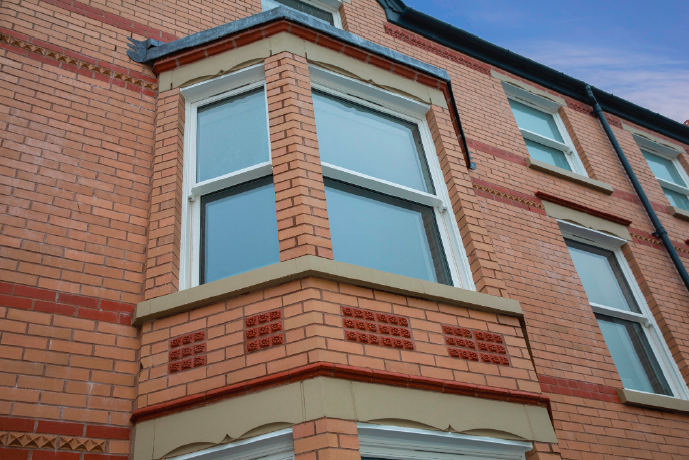 Part of the scheme is in a conservation area; what did that mean for the process of designing and building the new homes?
Part of the scheme is in a conservation area; what did that mean for the process of designing and building the new homes?
Working in partnership with a trusted architecture practice, Ainsley Gommon Architects, we were able to plan a rebuild which would be advantageous for the area, local families, and the street. The position of all 13 homes was moved back from the road, allowing for the street to be widened; creating a sense of light and space.
Part of the agreed specification for the five yellow brick homes in the conservation area, was a complete replica of the original Edwardian facades. Initially, we intended to use bricks salvaged from the demolition to construct the homes within the conservation area. Unfortunately, poor condition of the materials, which were crumbling when cleaned, made this impossible.
Fortunately, the Conservation Department agreed that we could match the bricks. The resulting architecture of these properties is markedly different to our typical new builds, because the bricks are a distinct size and type. All materials for these five homes were made to order because, in general, modern homes aren’t built using this amount of intricacy or detail.
Why not replace the properties, with a new apartment building?
Our historic knowledge of the area informed us that creating more high-density housing was not the right thing to do at this location. By creating 13, three-bedroom family homes we’ve been able to change the demographic as much as the buildings.
Pushing back the homes meant we eradicated dark alleys behind the properties and replaced them with gardens and parking areas. This has in turn alleviated some of the social problems in the area.
Tell us about the challenges you encountered on this project.
Being close to the sea, the previous homes had damp cellars. We had to dig incredibly deep to create foundations for the new homes. To eradicate future damp issues, we raised the position of the homes, with steps up to the front doors. In doing so, we also ensured the properties didn’t front onto the public footpath. We needed knowledgeable bricklayers who had experience of building with unconventional materials, to create the facades using the replica bricks; finding construction professionals with that specialist knowledge was challenging. The box sash windows were an unusual addition to the front of the properties. To ensure the lower sills met with health and safety requirements, custom-fit safety panels were installed to the interior of the windows. Lastly, we had to be careful with solar panel placement due to the unusual roofline of the properties.
Is this kind of project something ClwydAlyn would tackle again?
This project was unique in that we decided to do something that was focused on really transforming the street. To facilitate this, it was critical that we owned all the homes on that particular street and had the approval of the local Council and our Board; so an unusual set of circumstances.
This kind of project certainly isn’t the norm for our Development Team. Since the build, Edward Henry Street feels like a completely different neighbourhood, and we are delighted with the outcome!
More information on ClwydAlyn


