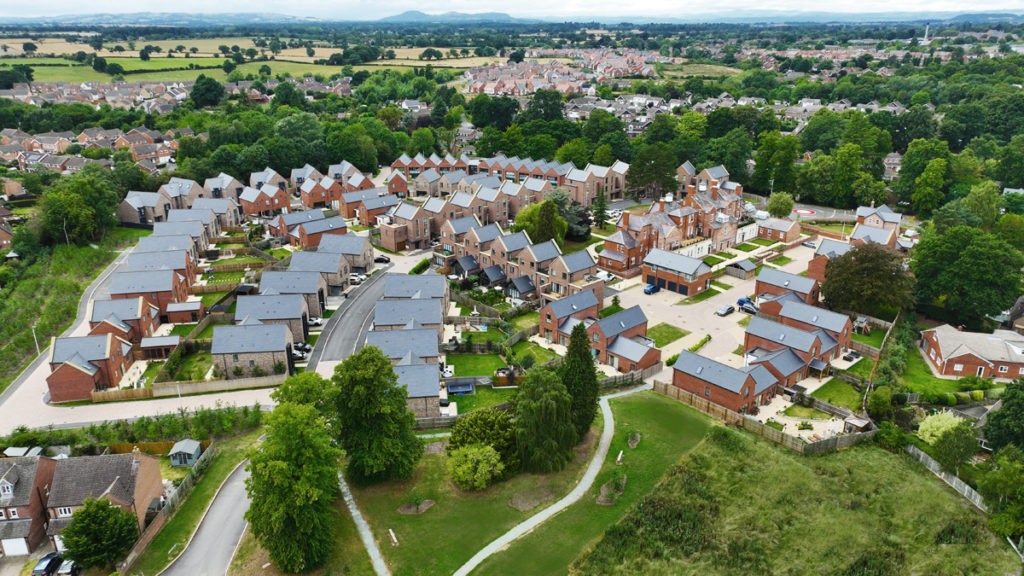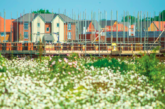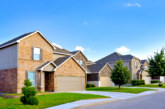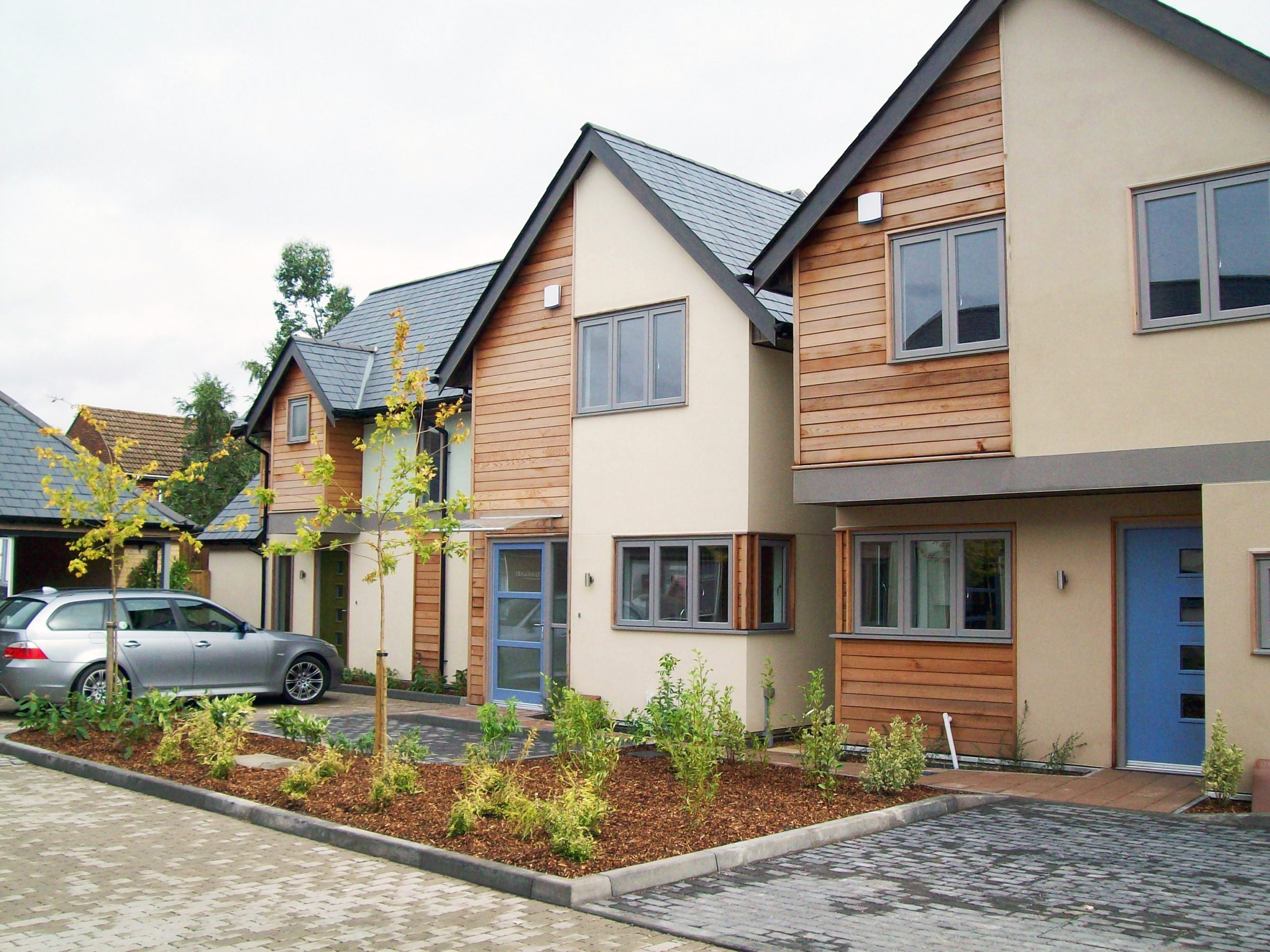
With the latest version of Approved Document Part L now in force and with the new Future Homes Standard on the horizon, it can be challenging to keep up with the changing legislative landscape.
Andrew Orriss from the Structural Timber Association looks at how timber construction can help the industry easily address these new requirements.
While Net Zero 2050 may seem a long way off, reaching such an ambitious goal is going to entail significant changes to the way homes are built in the UK – and these must happen at pace, with each progression upping the ante in terms of energy efficiency. However, adapting to such rapid advancement is no mean feat, and can create uncertainties about how to integrate these changes into the project design.
What’s more, the compliance timeline for adoption of the new Approved Document Part L has been shorter than ever before. The regulations came into effect last summer but the grace period for houses at planning stage extended only until June 2023, meaning many developers have had to change gear – often requiring design changes to be made mid-development. This is because the new regulations will apply to all individual plots where building work had not commenced by the deadline of 15th June this year, whereas in previous revisions to the Building Regulations, adherence to the changes could be avoided if work had begun on the site as a whole.
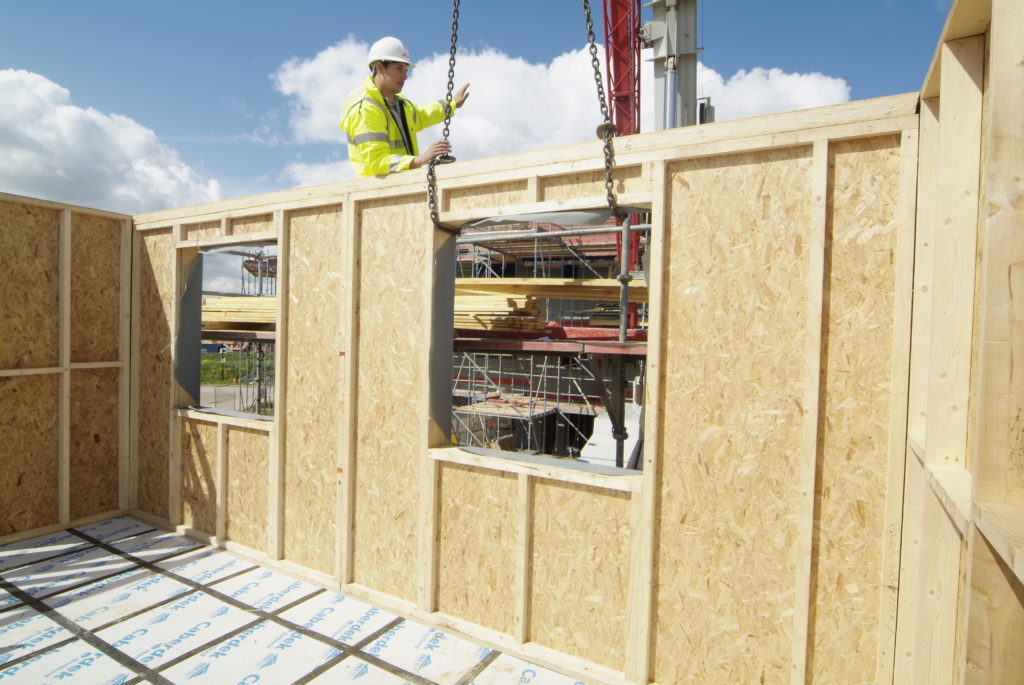 The revisions to Part L – the first for eight years – are extensive, with the fabric-first approach requiring a strong focus on insulation, mitigating overheating and prevention of thermal bridges. What’s more, for the first time, developers will be required to provide photographic evidence of construction process, which must be made available to both building control and homeowners. Demonstrating that the building has been constructed as intended in the design, this new requirement will go some way towards reducing the likelihood of as-built performance gaps.
The revisions to Part L – the first for eight years – are extensive, with the fabric-first approach requiring a strong focus on insulation, mitigating overheating and prevention of thermal bridges. What’s more, for the first time, developers will be required to provide photographic evidence of construction process, which must be made available to both building control and homeowners. Demonstrating that the building has been constructed as intended in the design, this new requirement will go some way towards reducing the likelihood of as-built performance gaps.
Significant though these revisions may be, housebuilders will soon find themselves faced with even further changes, with the new Future Homes Standard approaching in 2025. While the exact detail of the new standard is still to be announced, it will require new homes to be futureproofed, using low carbon energy sources for space and water heating, and delivering exacting standards of energy efficiency. It’s likely that improved insulation and high levels of airtightness will be prioritised, as well as the need for good ventilation – mechanical, most probably – and resilience to over-heating.
Complying with these new standards, particularly given the rapid pace of change, will be a big ask for all those involved in housebuilding. A key challenge will be around wall thickness, which – if using traditional masonry methods of construction – is likely to increase significantly in order to accommodate the extra levels of insulation. This leaves developers with the conundrum of whether to decrease the internal dimensions (and potentially limit the buyer appeal of their properties) or to increase the external footprint. While enlarging individual homes by a few centimetres might not seem too problematic, the limitations become more apparent when replicated across an entire development – and in the worst-case scenario, could even reduce the number of properties that can be built on a particular piece of land.
Choosing to build using timber frame is an effective way to overcome this challenge – primarily because timber frame allows for high levels of insulation to be incorporated into the structure, without significantly increasing the wall thickness. As a particularly versatile construction method, timber frame is the ideal structure with which to deliver extremely low U values, in order to comply with the new regulations.
Recognising this, the STA has developed design solutions to meet the heat loss standards required by the new Approved Document Part L and the expected requirements of the Future Homes Standard. In collaboration with the Future Homes Hub, these solutions have been incorporated into Part L 2021: Where to Start, a guide to timber construction for housebuilders and their advisors.
The guide offers example specifications for a variety of construction elements, including external wall constructions using timber frame that can achieve U Values as low as 0.15 W/m2K. The solutions have all been successfully fire tested and the results will be published in the updated version of guidance document ‘Structural timber buildings fire safety in use guidance Volume 1 – Pattern book systems’, which will be published soon.
Want to know more?
To download a copy of Part L 2021: Where to Start, click here

