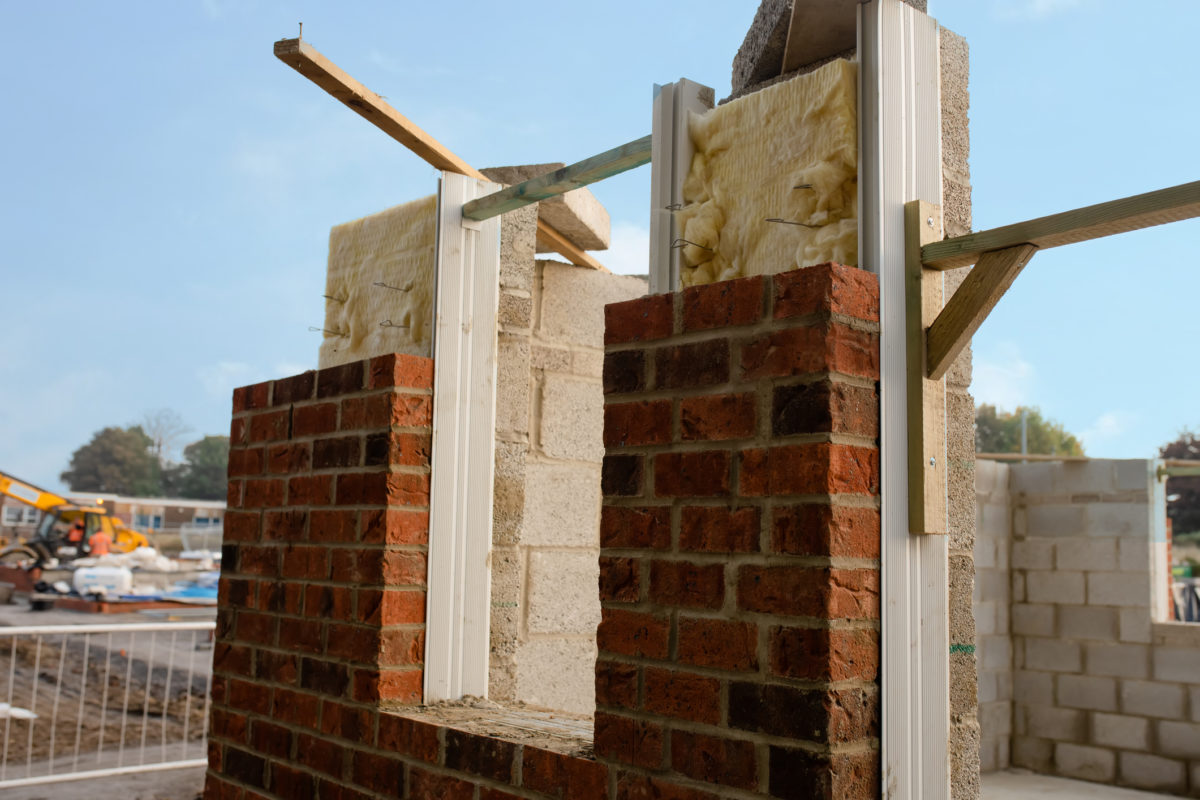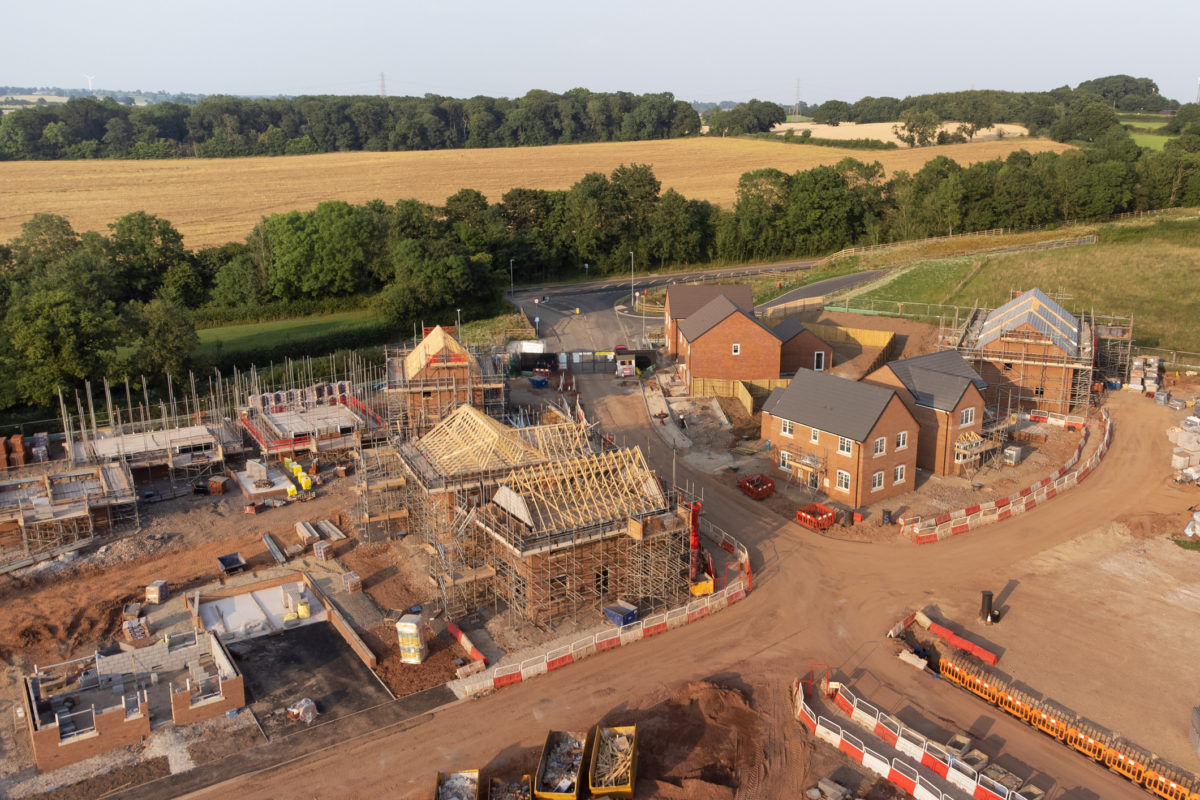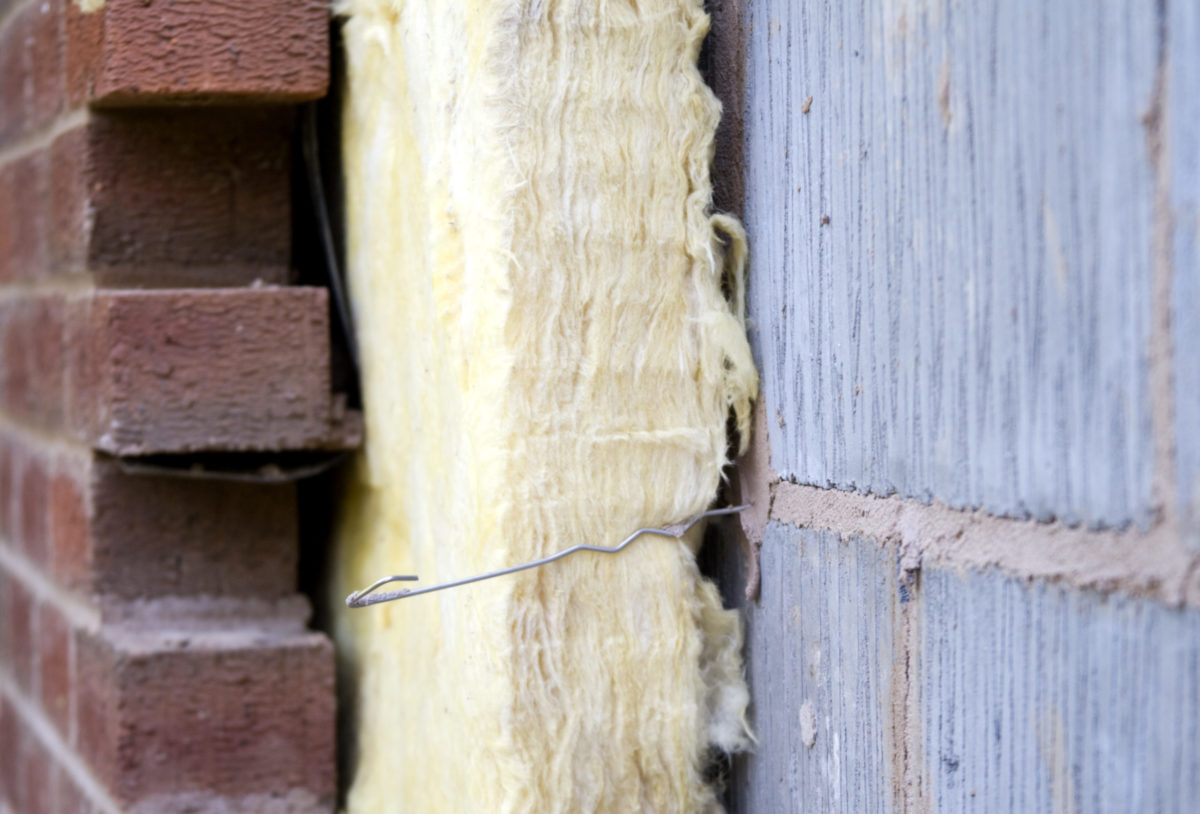
The latest revisions to Part L of the Building Regulations require housebuilders to prove each dwelling’s compliance. Chris O’Kane, UK technical director at SIG, explains what the changes mean and what evidence is required.
Prove it. The impact of many of the changes to Part L of the Building Regulations are only now starting to hit home with housebuilders in England and Wales – in particular, the need to demonstrate compliance.
The latest revision to Part L, which deals with the conservation of fuel and power, came into effect in June last year. These changes are an interim step towards the Future Homes Standard and Future Buildings Standard that will arrive in 2025. While the energy efficiency improvements required under the changes were not particularly ambitious, what was radical was the requirement for housebuilders to demonstrate that every new home they complete has been built according to the design, including the provision of photographic evidence.

Under the latest revisions, the Standard Assessment Procedure (SAP) test has been retained as proof that a design will meet the energy efficiency requirements of Part L. However, a new version SAP has been introduced. SAP 10 includes new carbon factors to reflect a decarbonising grid where in 2020 low carbon energy generated almost 60% of UK Electricity. Consequently, electricity now has a lower carbon factor than gas, which will make it easier for electrically heated homes to comply with the regulation.
SAP10 will also be used to calculate a dwelling’s Target Primary Energy Rate. This is a new metric that specifies the maximum primary energy use for a home in a year. Primary energy considers the energy used to produce a fuel before it is used in a dwelling. For natural gas, for example, the Primary Energy factor is 1.13 kWh/kWh. This means that 1.13 kWh of energy is used in the extraction and transportation of natural gas for every 1 kWh supplied to the dwelling.
Another change is that the backstop air permeability rate has decreased from 10m3/per hour/ m2 at an air pressure of 50Pa, to 8m3/h/m2 at 50Pa. However, not only do dwellings now have to be more airtight, the new regulation will also require an air pressure test to be carried out on every single dwelling (rather than on a sample of dwellings as before) to prove compliance.

In addition, there are new backstop U-values for fabric elements. These set the maximum rate of heat transfer allowed through a particular element, such as the roof or wall, to allow designers flexibility in the fabric elements they chose to focus on to achieve the required Target Emission Rate.
It is also worth noting that under the changes renewables cannot be used to offset poor U-values as they were under the previous version of Part L. This could result in walls, for example, having to be thicker to accommodate an increased thickness of insulation. Experience shows that, currently, some housebuilders are keeping walls of the same thickness, but are improving their thermal performance by using more efficient insulation.
Many are already looking at 2025 compliant solutions and are increasing the wall thickness to save having to upgrade their standard design in two years’ time when the next tranche of revisions is due.
Critically, the revisions require evidence from site to be provided by contractors in the form of a Building Regulations England Part L (BREL) report complete with geotagged photographic evidence of build quality showing, for example, that an insulation detail has been installed properly along with the compliance calculations.
Although it may sound onerous, providing proof of compliance with Part L is relatively straightforward with the right technical expertise as, for instance, SIG360 Technical Centre has demonstrated. The team modelled a typical four-bed detached house, with all the features needed to comply with the latest Part L.
It is therefore prudent to seek out and work with those offering such a resource to housebuilders, designers and contractors, looking to provide evidence that their housing scheme has been designed and built to current standards.
For details of the SIG 360 Technical Centre, visit www.rdr.link/xxx

